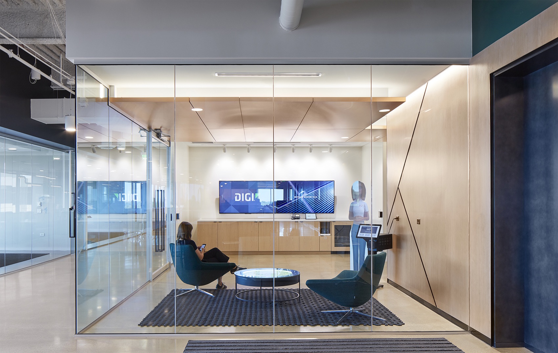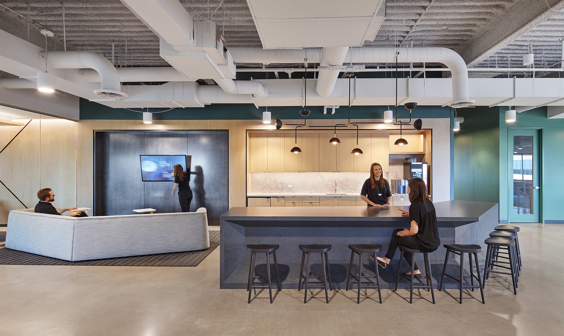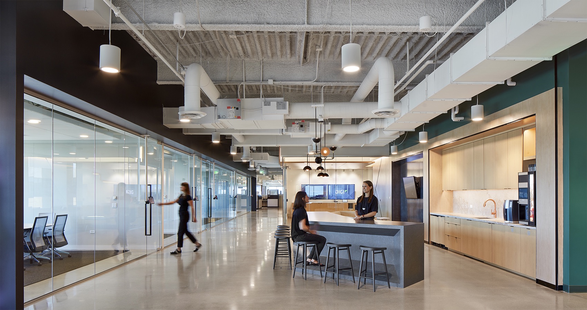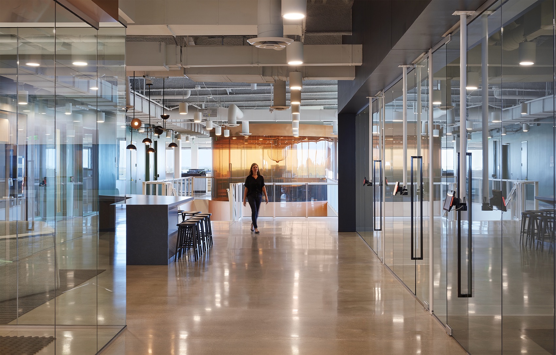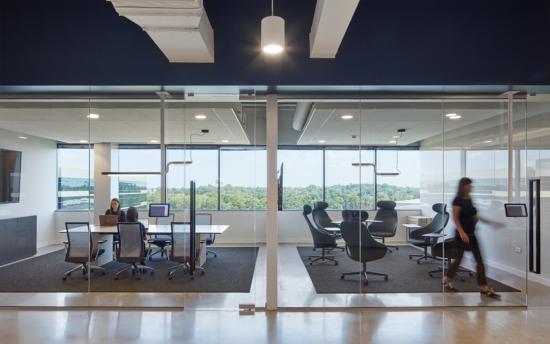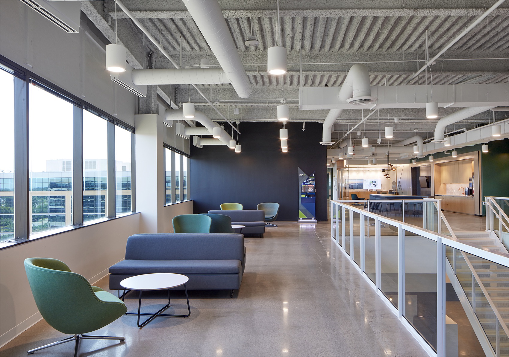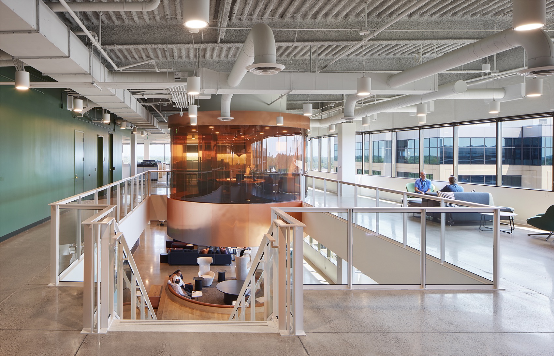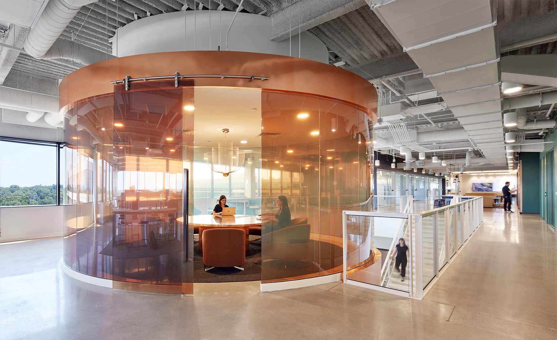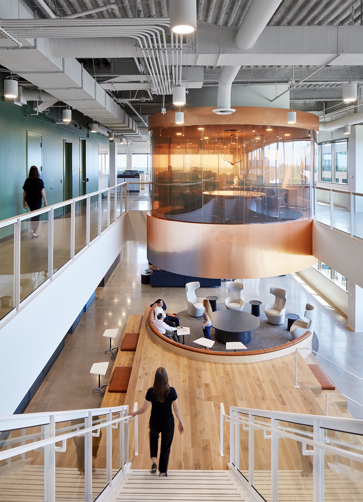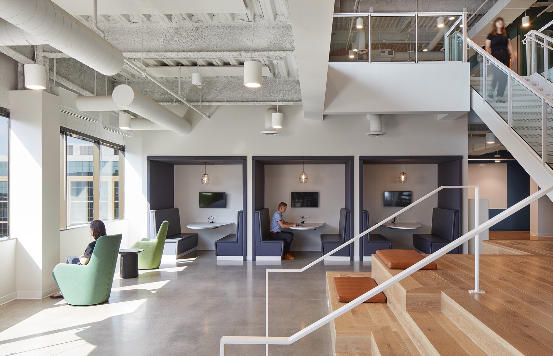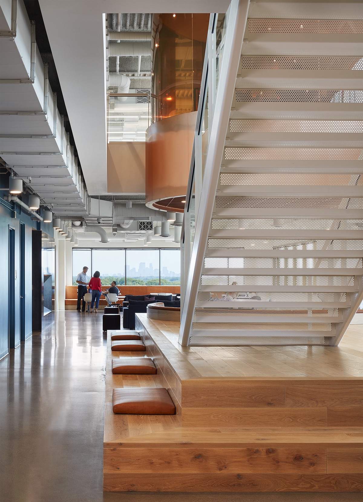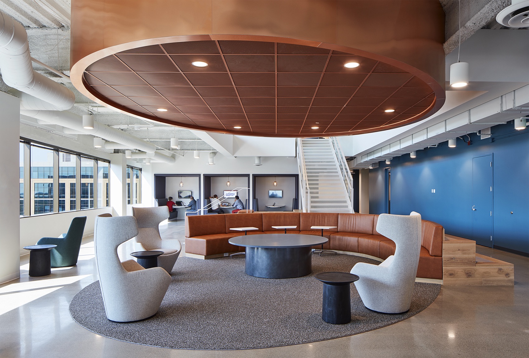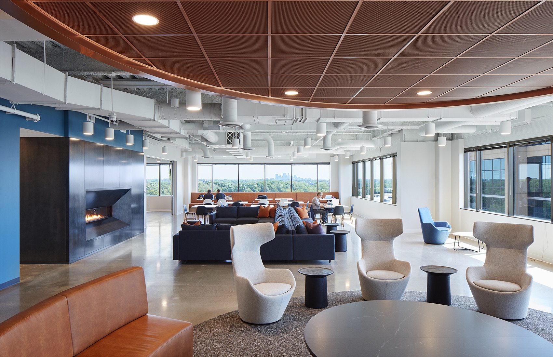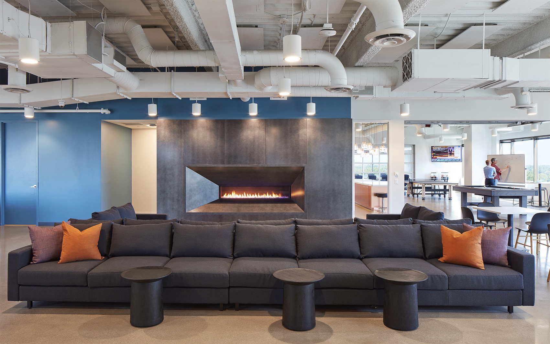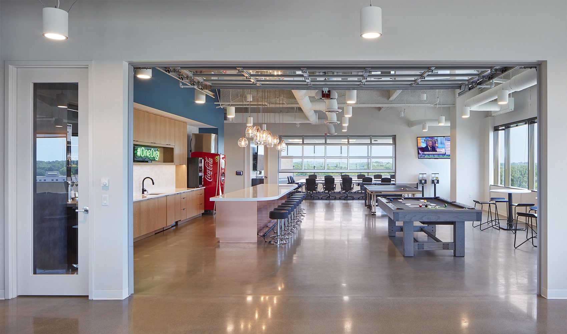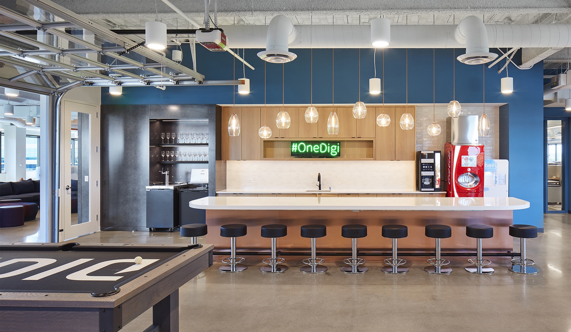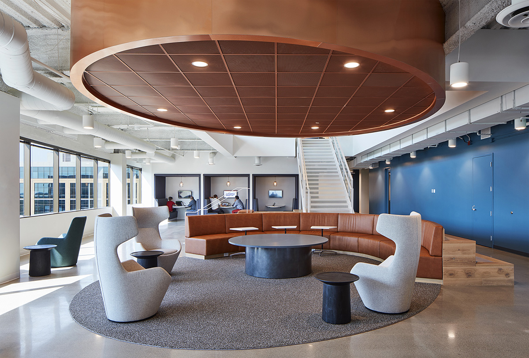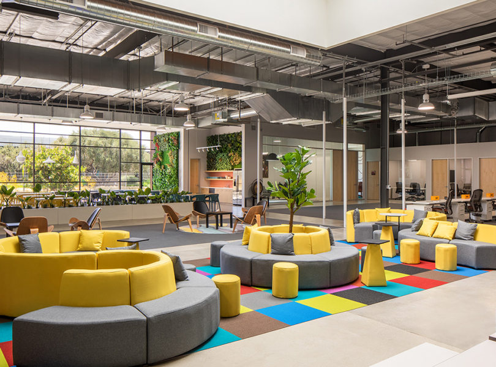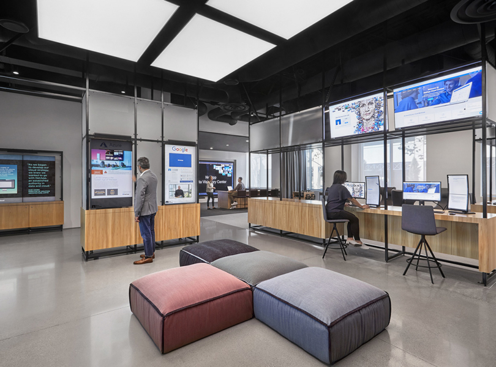A Look Inside Digi International’s New Office in Hopkins
Digi International, an Internet of Things technology that provides IoT hardware and services, recently hired architecture and interior design firm Studio BV to design their new office in Hopkins, Minnesota.
“The path to innovation starts at the entry. Guests are invited to engage with Digi technology, creating a tangible experience of the organization’s product. This powerful interaction with the final product helps inspire teams as they come to work each day and tell stories to visitors about the innovation that happens at Digi.
Recognizing that good thinking is cyclical, the workspace will emphasize the connection between discovery and refinement. This unveiling process allows guests and team members to engage with Digi in an entirely new way. The Studio BV design team focused on wireless technology as a metaphor within the design. Using copper and metal as features used to express this concept.
The space features the use of Digi’s technology including a virtual greeter, beer tap monitor, digital monitors and LED lighting technology. The space is centered around the open collaboration and gather space. The stair and client conference areas are supported by a coffee bar and a signature floating copper oval conference room. This room floats over the two-story opening conveying a sense a detachment and wirelessness that connects to the story of Digi’s technology.
The two-story opening is the connection between the two floors and off of that opening is a large platform for all staff meetings, booths and a fireplace lounge for teams to meet and work individually. A pair of garage doors opens up the fireplace lounge to the café area and a large meeting room. Giving the teams flexibility in how they use the space.
Open collaboration and a variety of meeting rooms are sprinkled throughout the space. The key feature off the elevator lobby is the lab. The lab is a show piece that allows clients and teams to see what is being developed,” says Studio BV
- Location: Hopkins, Minnesota
- Date completed: 2019
- Size: 65,000 square feet
- Design: Studio BV
- Photos: Corey Gaffer
