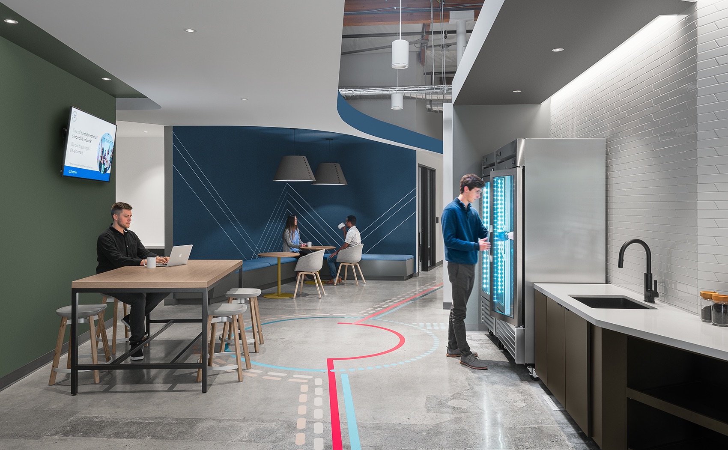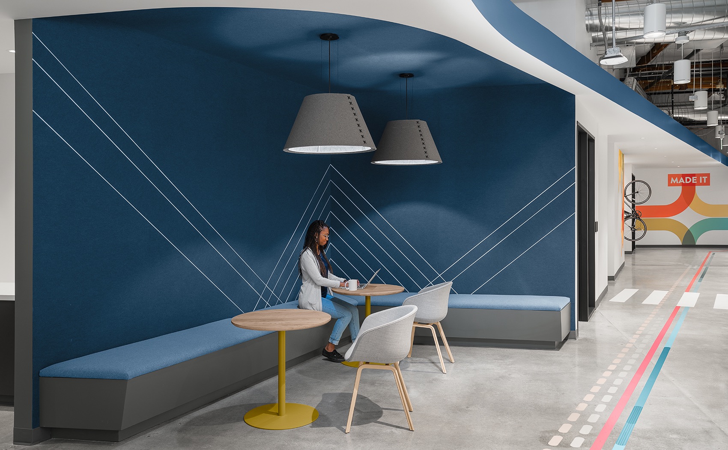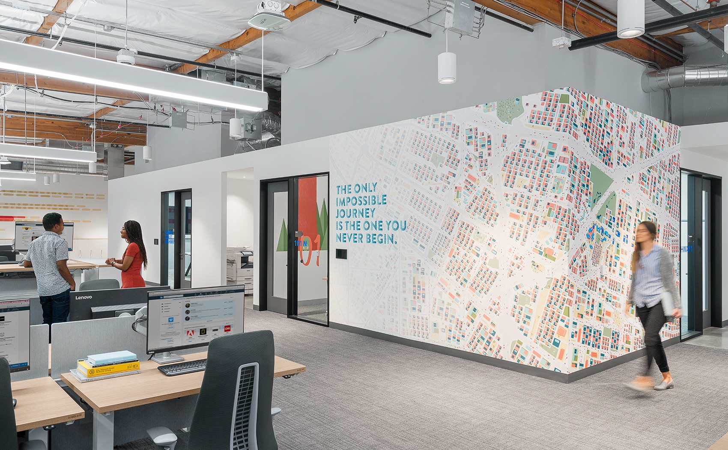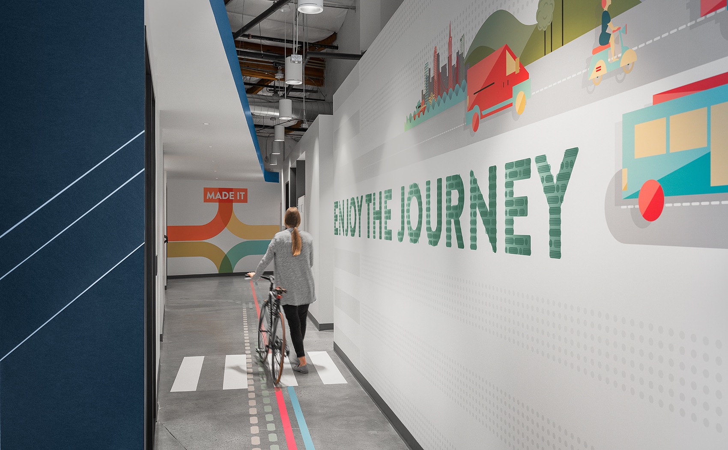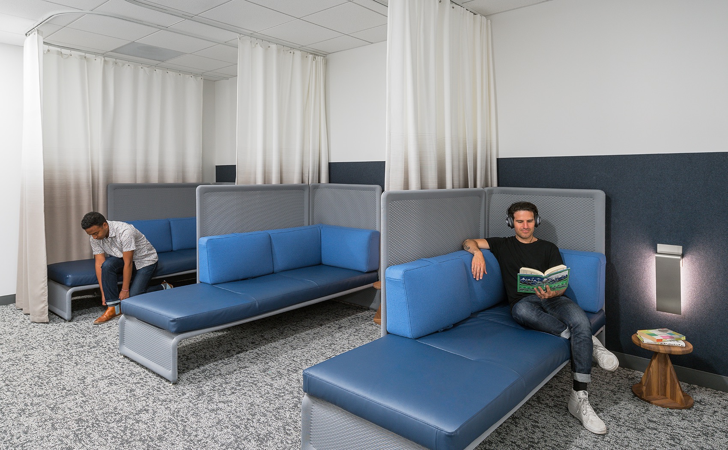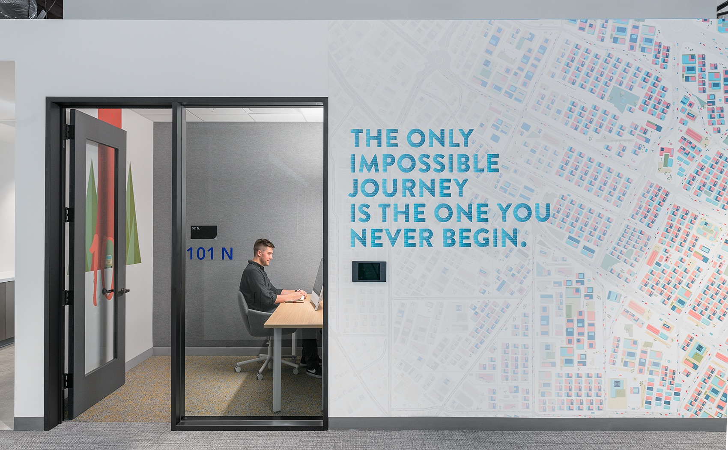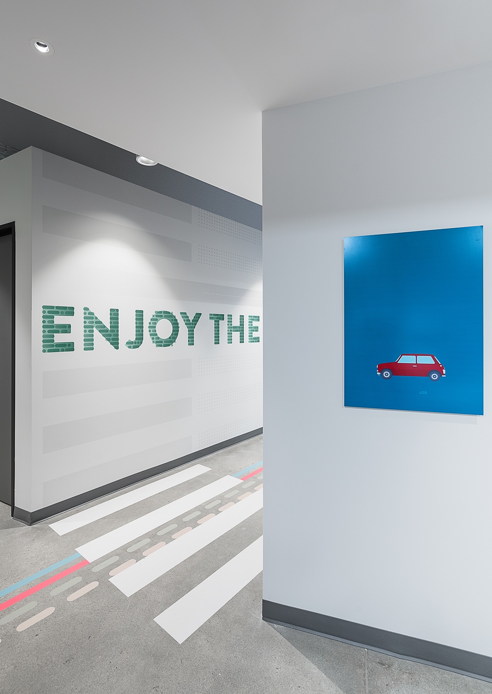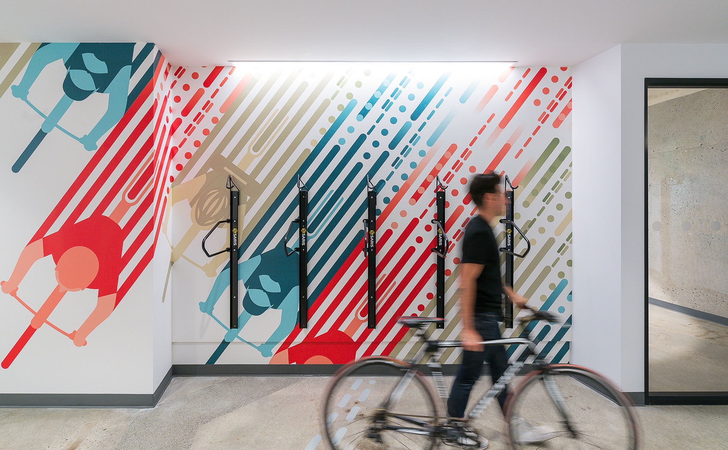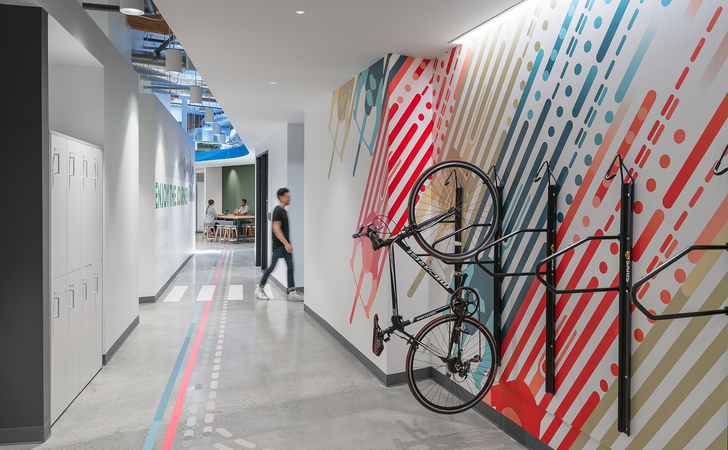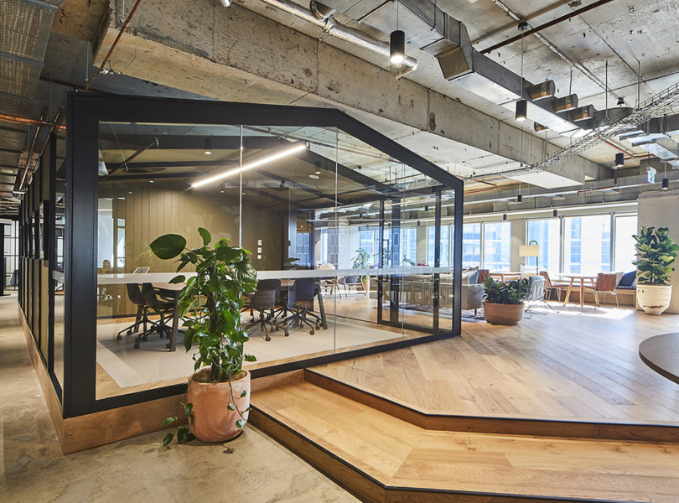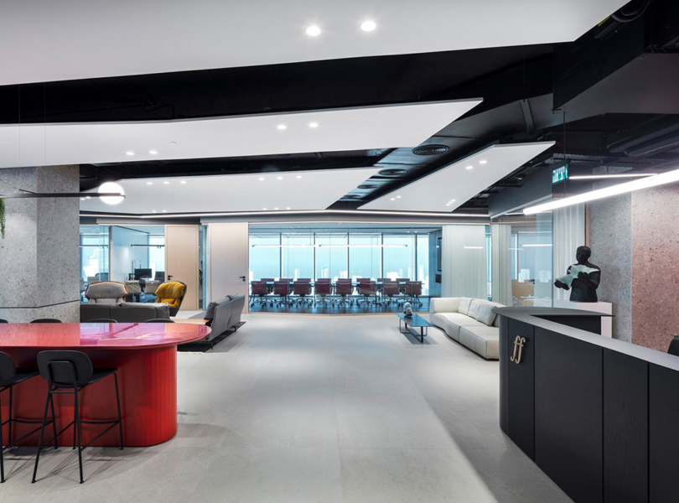A Tour of LinkedIn’s New Sunnyvale Office – 575 Building
The world’s largest professional social network LinkedIn recently hired architecture interior design firm RMW architecture & interiors to design their new office in Sunnyvale, California.
“Showcasing LinkedIn’s appreciation for their security and transportation teams, the 12,223 SF workplace design begins with a curved path that links all programs together. The path integrates references to a journey through impactful graphics that emanates from the central staff lounge.
This gathering place also serves to divide the space for more dynamic transitions from the collaboration alcove to open workstations, conference rooms, nap rooms, and security operations center. And along each path, intricate graphics continuously stimulate to create a sense of joy and induce pride of place,” said RMW architecture & interiors.
- Location: Sunnyvale, California
- Date completed: June 2019
- Size: 12,223 square feet
- Design: RMW architecture & interiors
- Photos: Gregory Cortez
