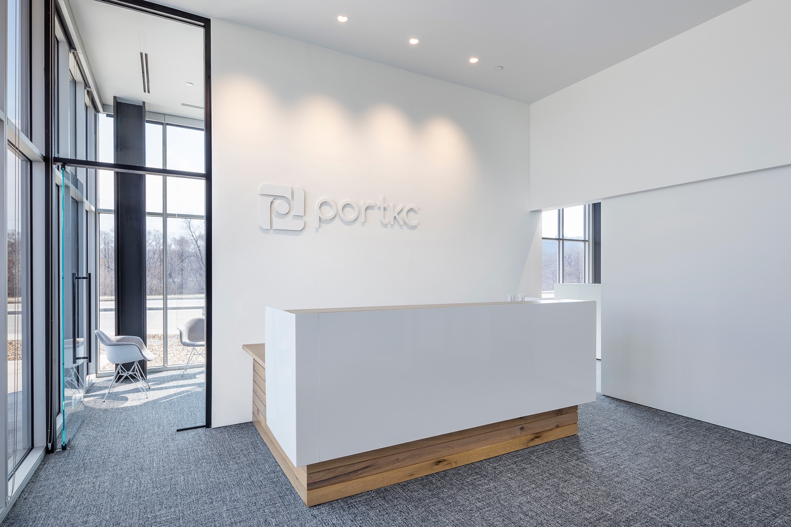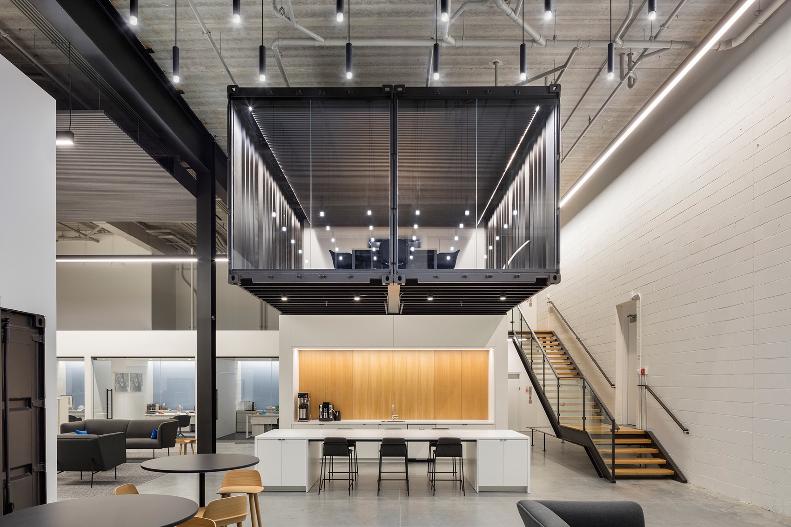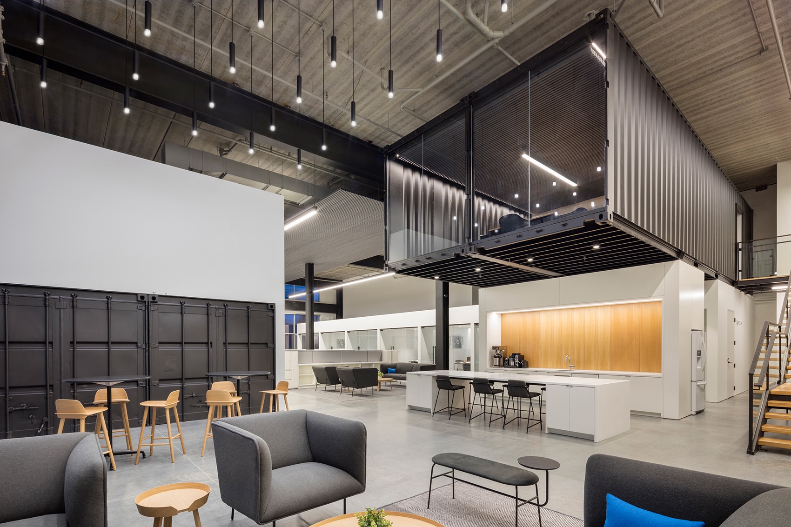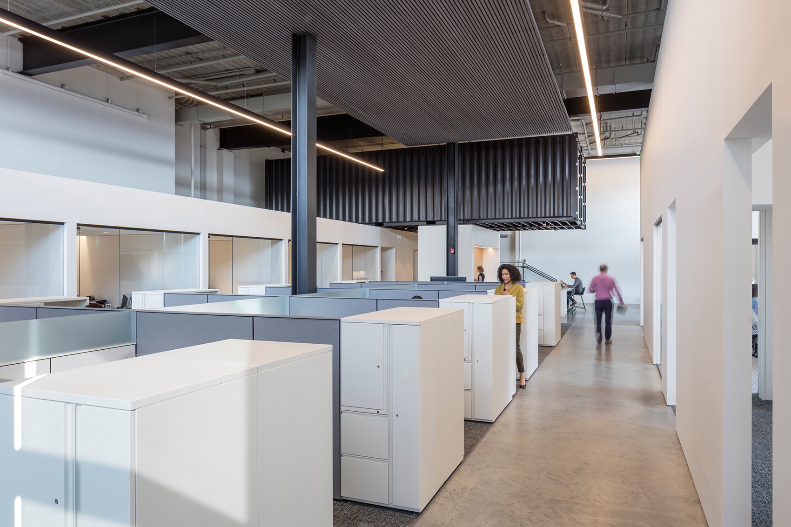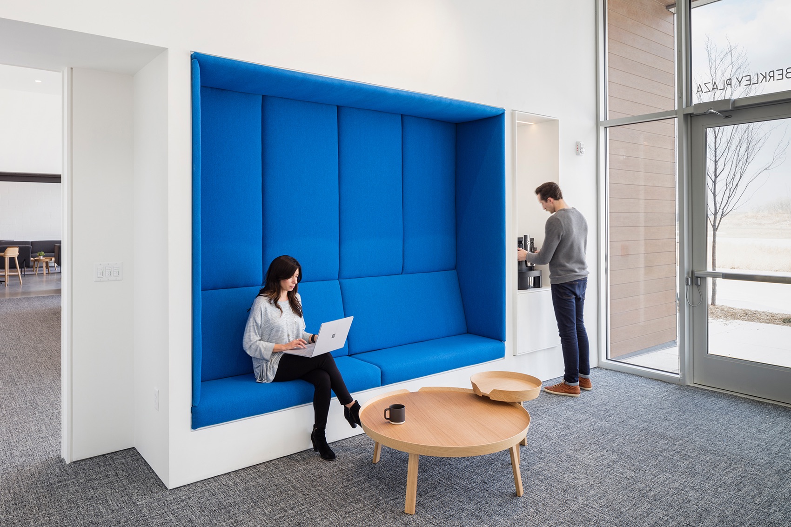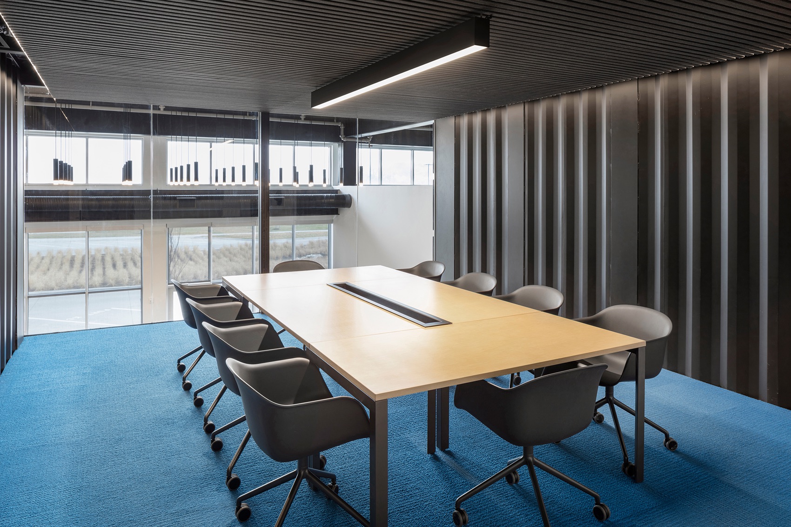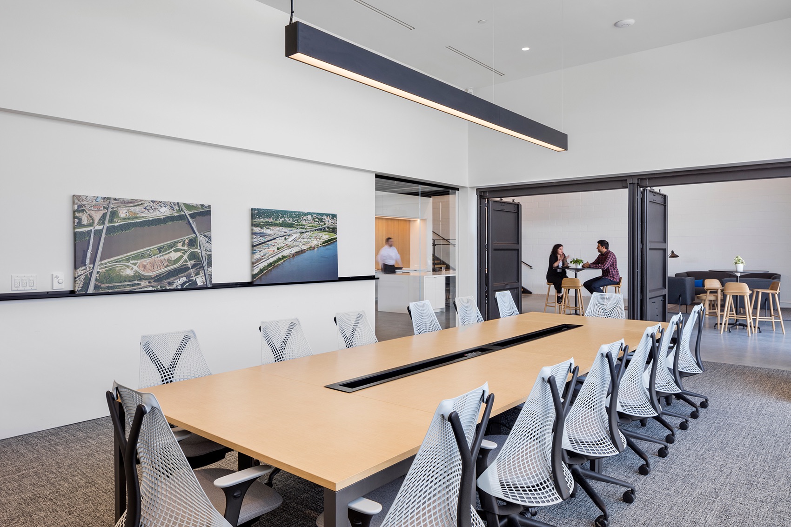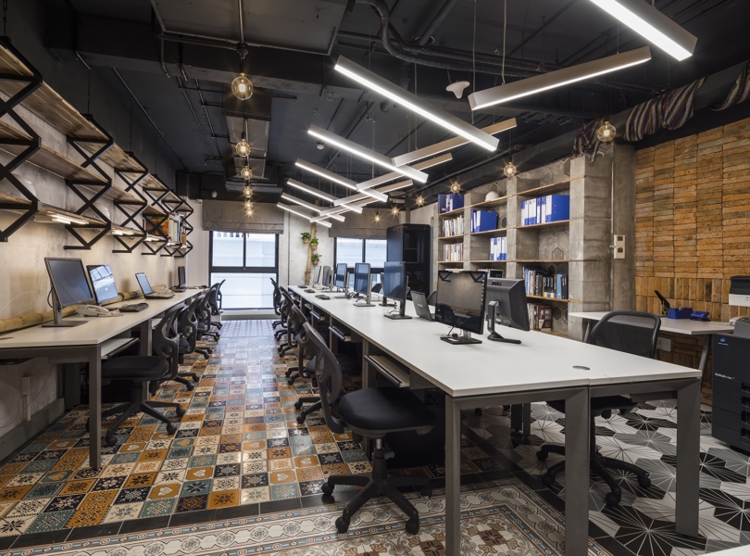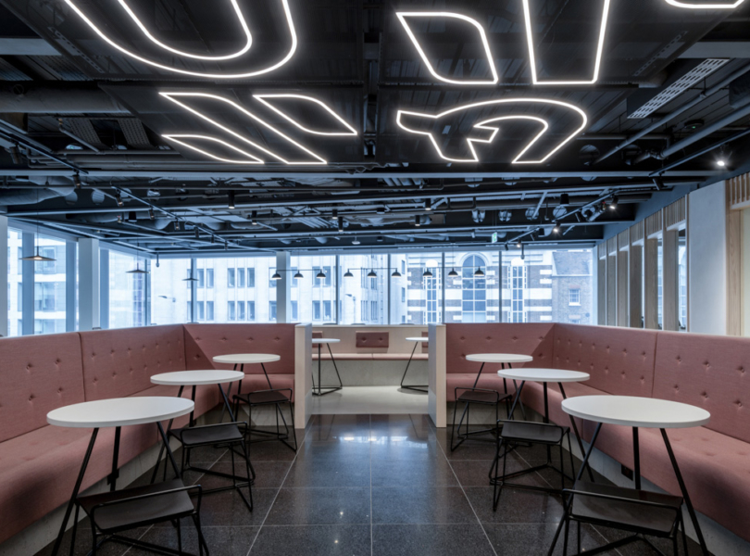Inside The New Offices of Port KC in Kansas City
Port KC, a government organization that enhances the economic vitality of Kansas City, recently hired architecture and industrial design firm KEM Studio to design their new office in Kansas City, Missouri.
“The space needed to act as an office for 16 employees and function as a place to hold large public meetings and social gatherings. It needed to inspire employees to work differently and provoke stakeholders to see the potential of Port KC developments. See how we reused shipping containers to put a unique element in this space to speak to the industrial nature of Port KC’s work in transportation and trade.
In the existing 6000 sf space, we took advantage of the 22’ tall ceilings by reusing two 40’ long shipping containers to create a second-floor mezzanine. The containers house a private conference room that cantilevers above the kitchen and overlooks the “port” social gathering space. The steel containers act as a bold and unconventional move that speaks to the industrial nature of Port KC’s work in transportation and trade.
Historically, the physical port of any city was the first impression for travelers and was a meter to the economic vitality of the region. In designing the office space for Port KC, we considered this history, and conceptually designed the office as a “port” for this hub of activity,” says KEM Studio.
- Location: Kansas City, Missouri
- Date completed: 2019
- Size: 6,000 square feet
- Design: KEM Studio
- Photos: Bob Greenspan
