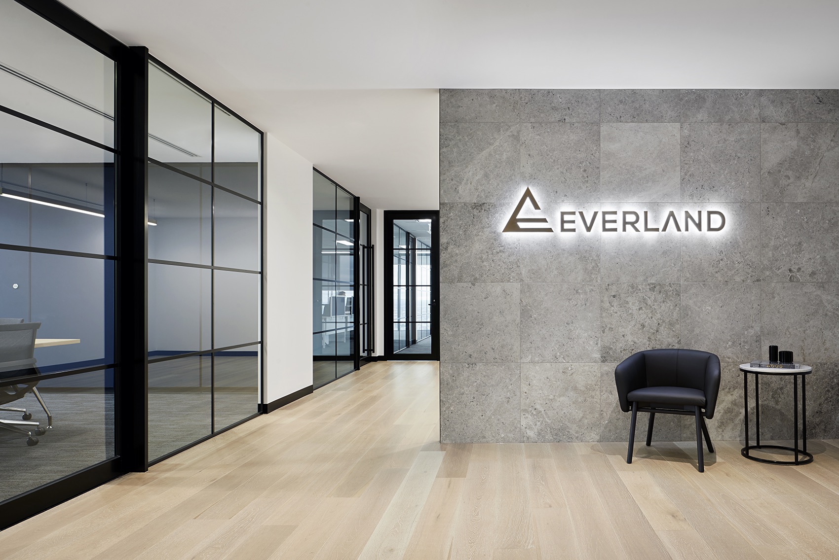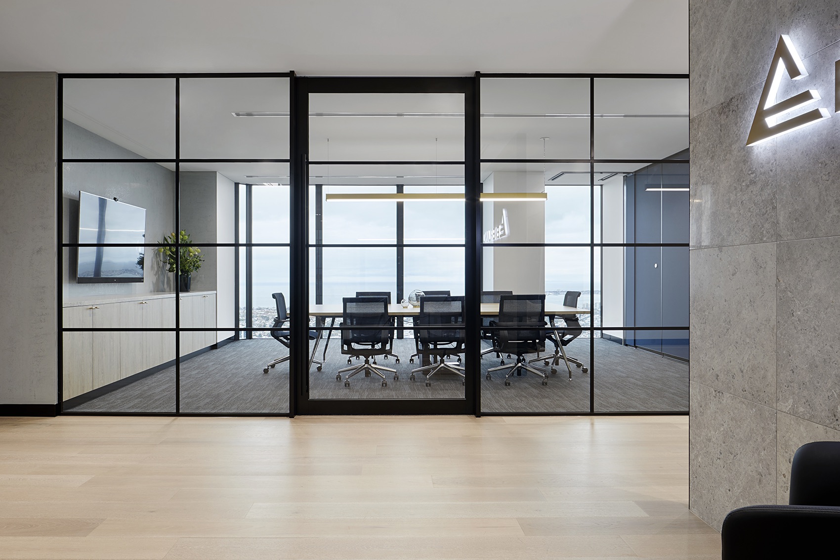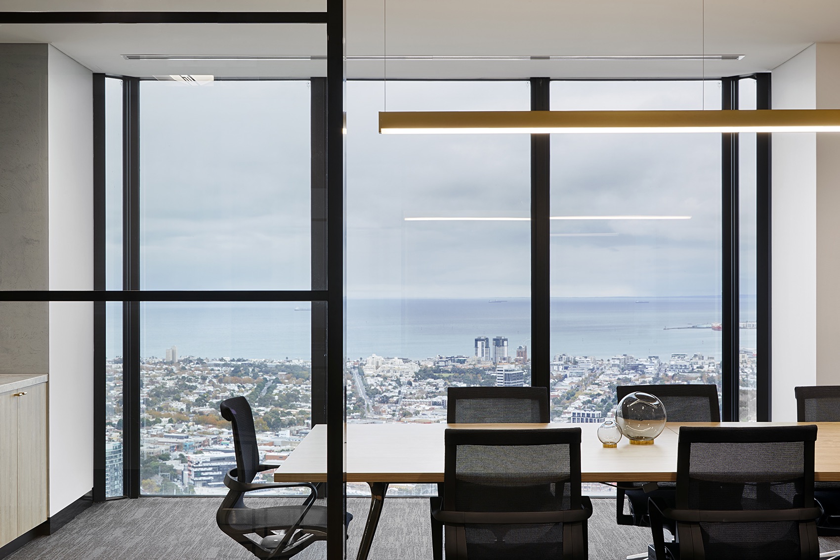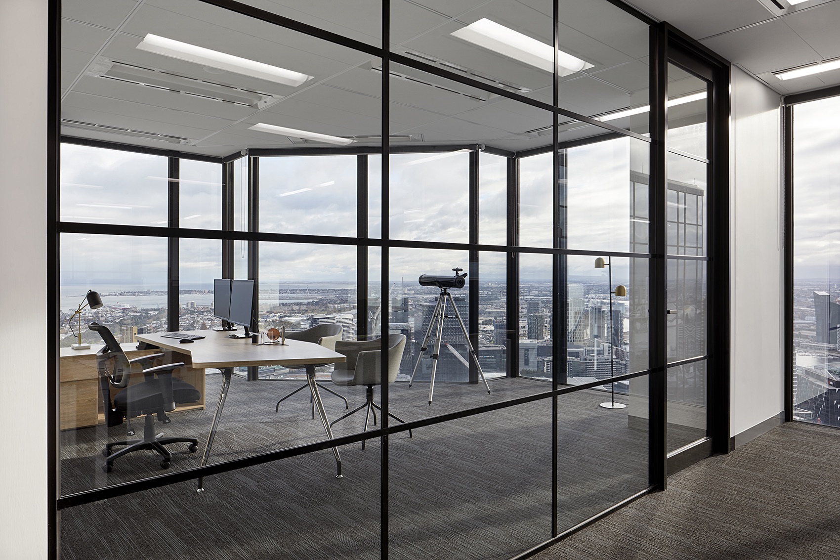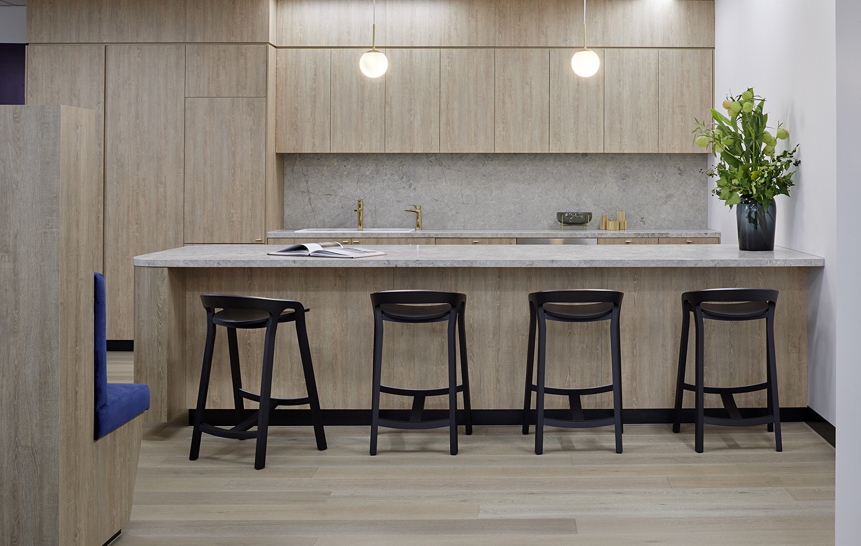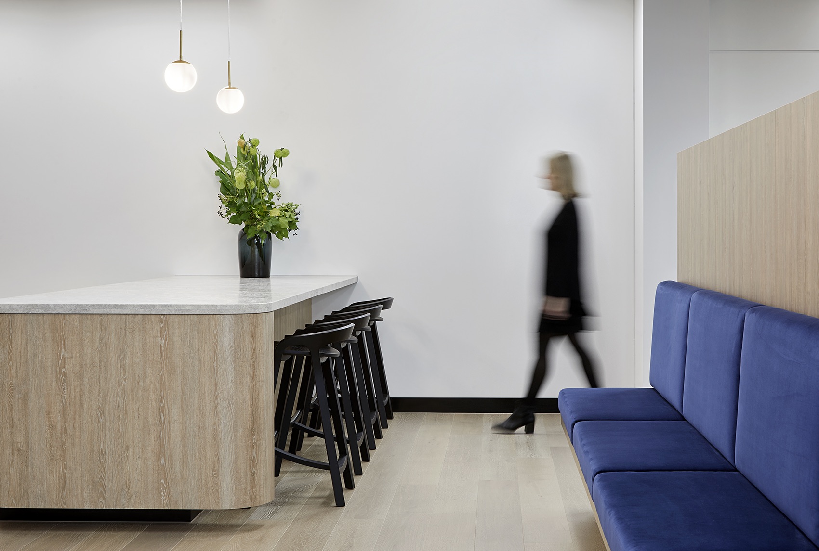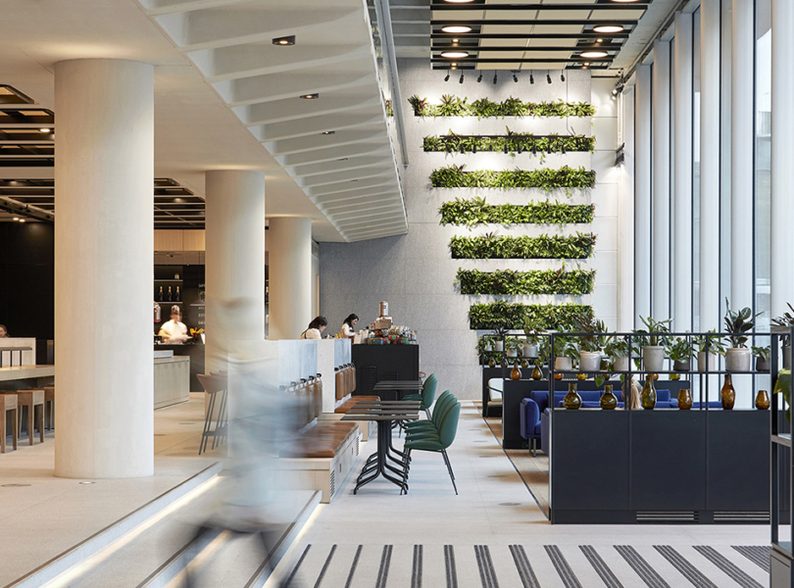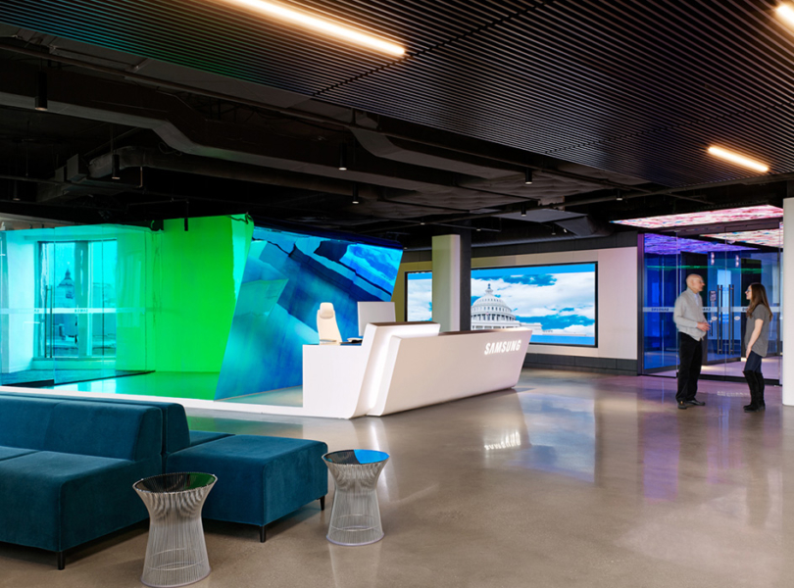Inside The New Offices of Everland Global in Melbourne
Interior design practice Studio 103 has recently designed a new office for real estate developer Everland Global in Melbourne, Australia.
“With an international client base and plans for expansion, Everland Global needed to transform their tenancy on level 40 of the Rialto Tower into an impressive space that would reflect its strong position and accommodate a steadily growing workforce.
For Everland, first impressions were paramount, so our striking front-of-house zone made a statement with stone feature walls, high quality finishes and brass and navy accents in the entry, boardroom and meeting rooms.
We positioned offices, employee facilities and open-plan breakout spaces behind a secondary door, creating a bright, flexible workplace to inspire and engage employees with stunning views of Port Phillip Bay,” says Studio 103.
- Location: Melbourne, Australia
- Date completed: 2018
- Size: 4,305 square feet
- Design: Studio 103
- Photos: Tatjana Plitt
