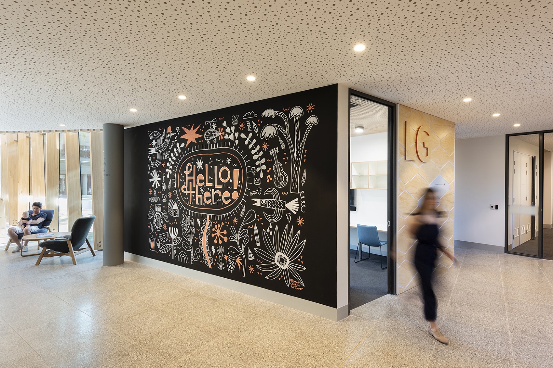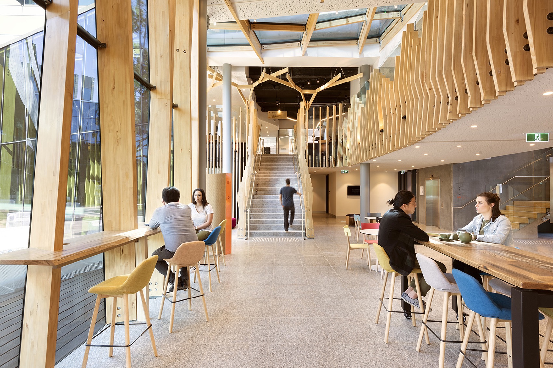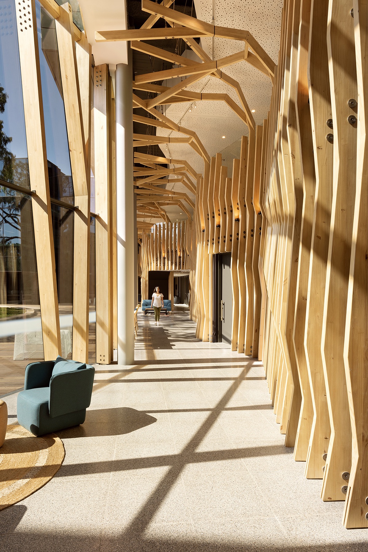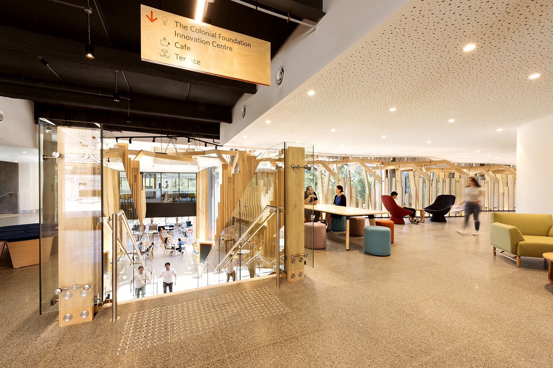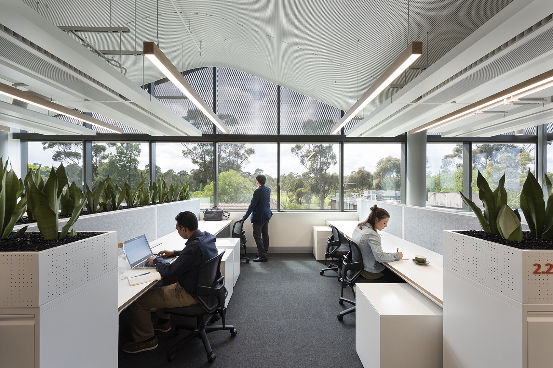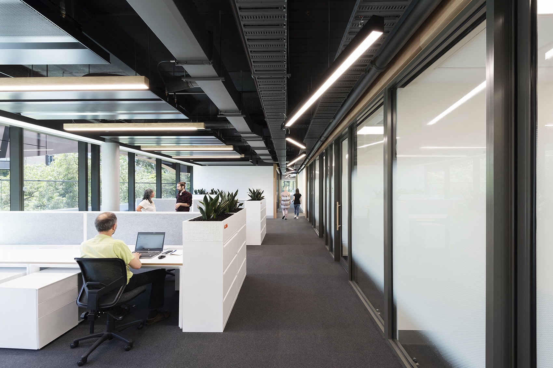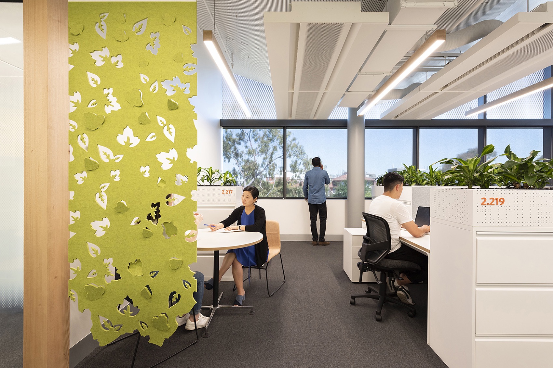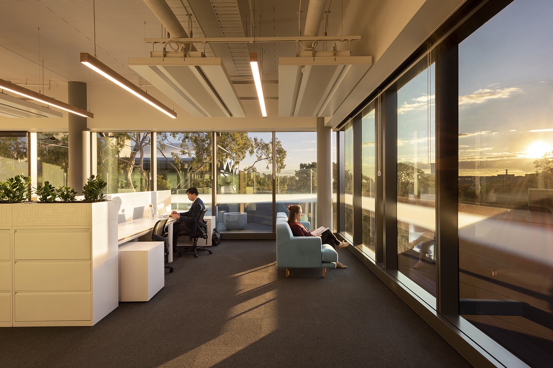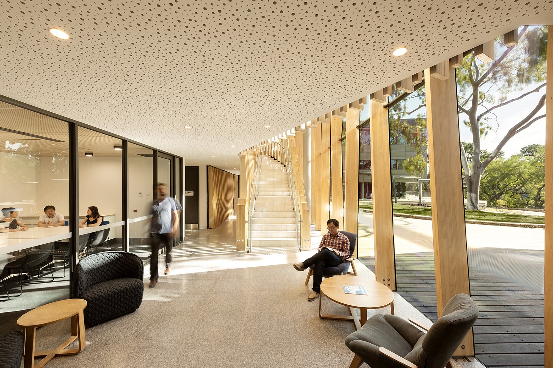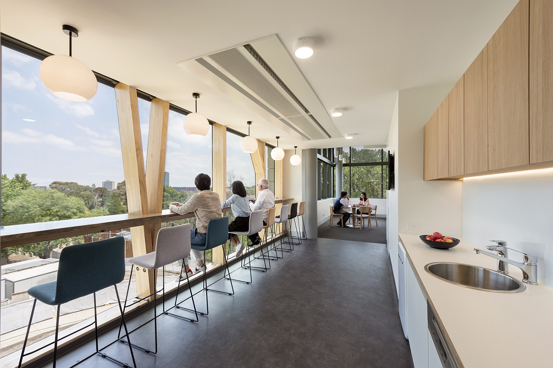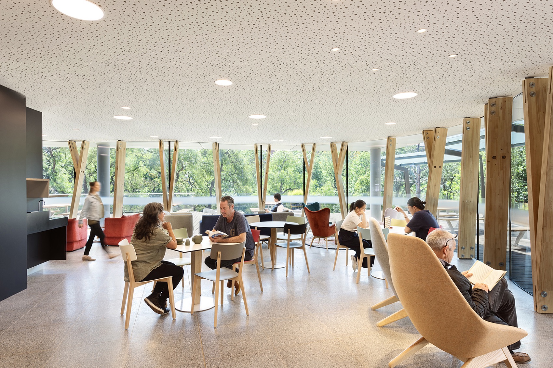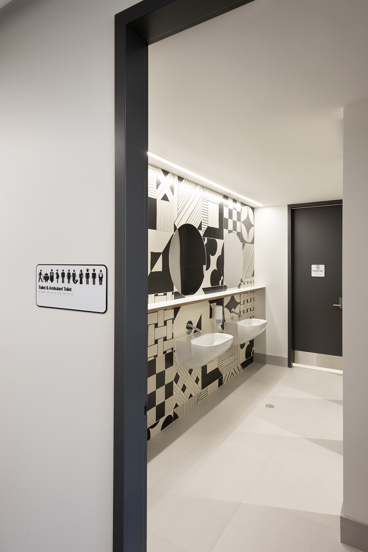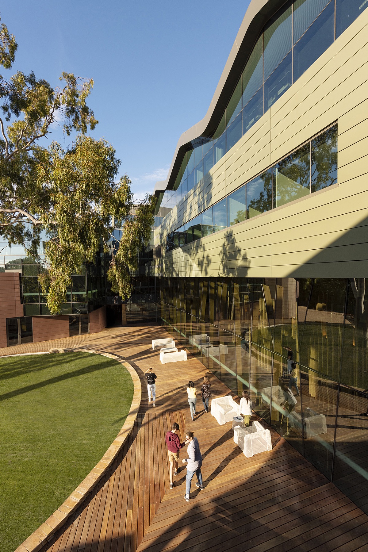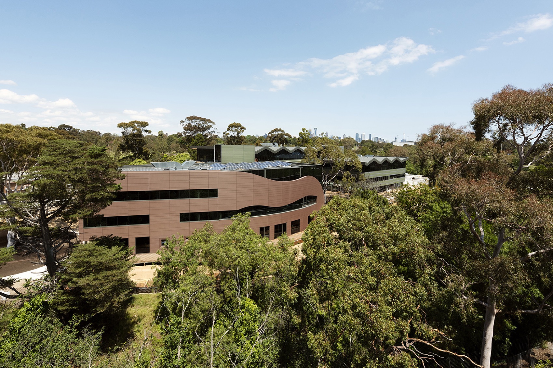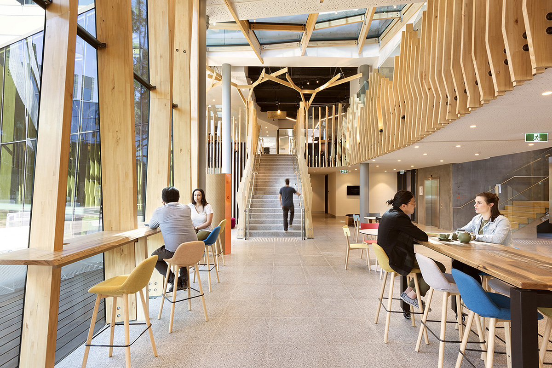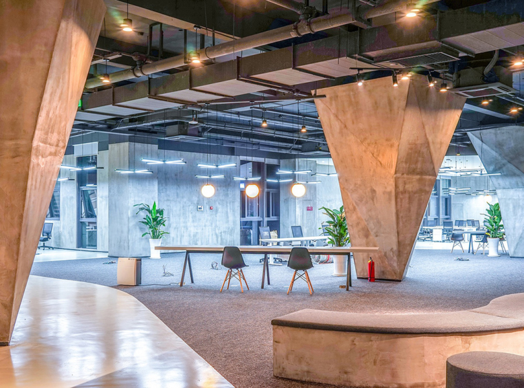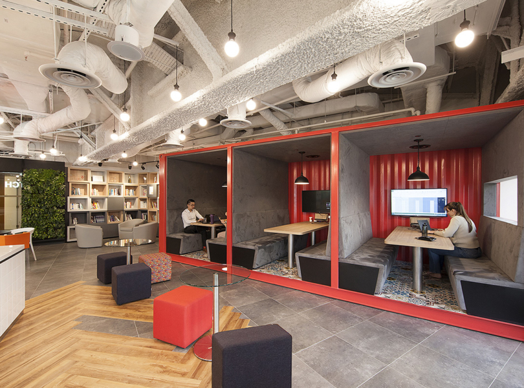Inside Orygen and OYH’s New Parkville Office
A team of architects and designers from architecture firm Billard Leece Partnership has recently designed a new office for research and knowledge translation organisation Orygon Youth Health in Parkville, Australia.
“Sited in the heart of Royal Park, cues from nature are expressed throughout the building. Biophilic design is expressed throughout the three-storey building, comprising offices, consulting suites, training spaces, outdoor decks and a café.
Mental wellness informs the design of the workspaces; calm yet invigorating open-plan environments with a friendly, collegiate atmosphere. Workstations, quiet rooms, communal spaces, conversation corners and roof terraces support a variety of workplace activities. Internal expression of the sculpted curved wave form roof opens up spectacular landscape views.
The internal expression of softly curved facades and sculpted wave form roofs, extensive glazing and warm timber materiality brings nature inside and presents a deinstitutionalised aesthetic,” says Billard Leece Partnership.
- Location: Parkville, Australia
- Date completed: 2018
- Size: 4,115 square feet
- Design: Billard Leece Partnership
