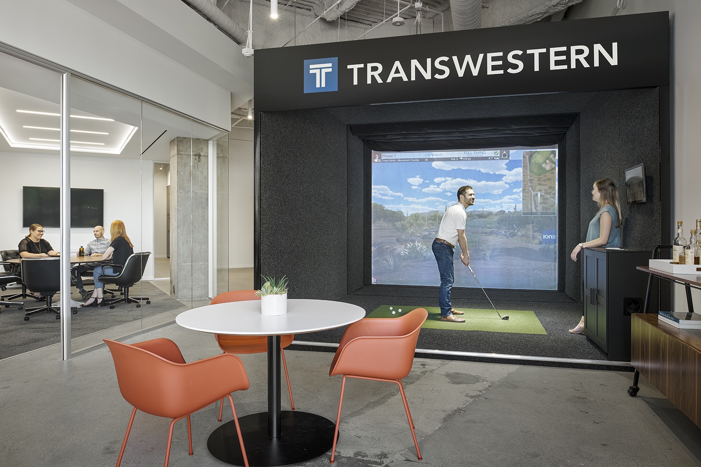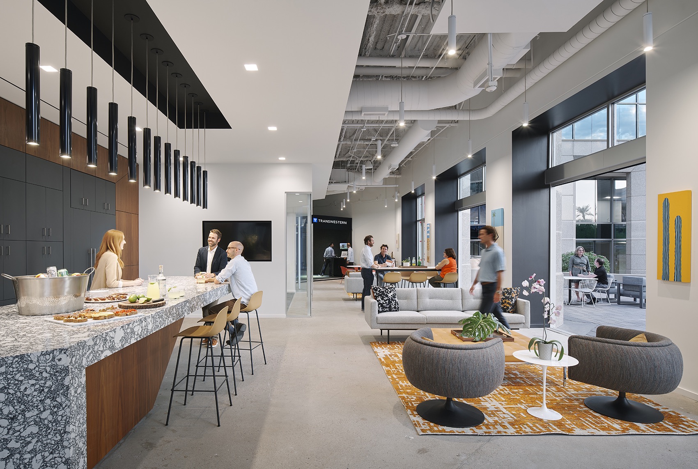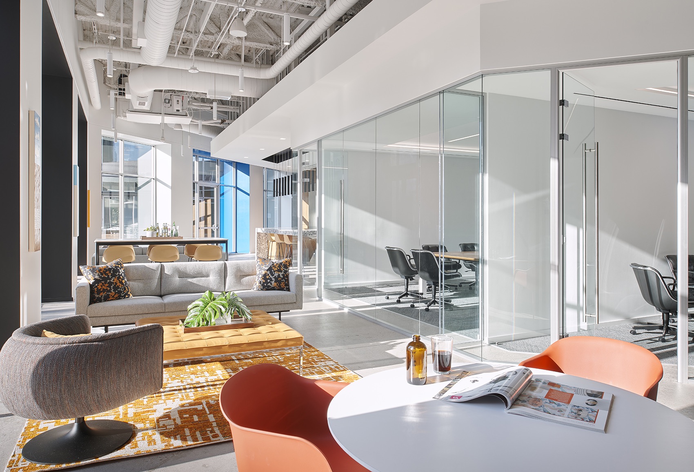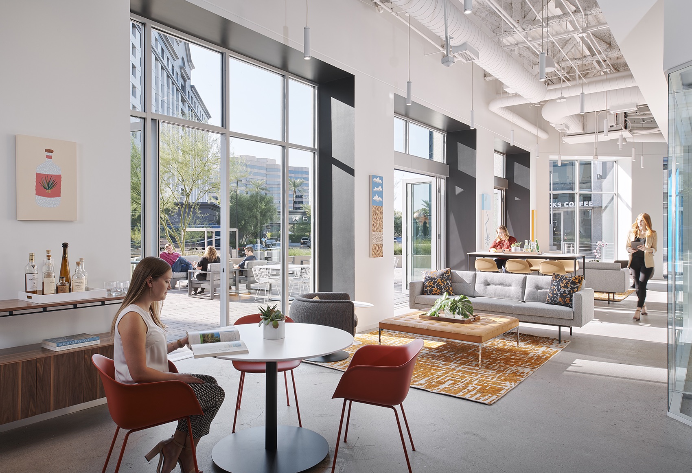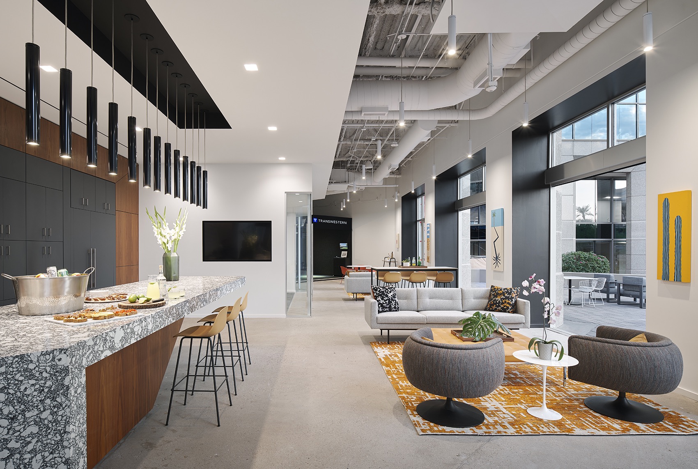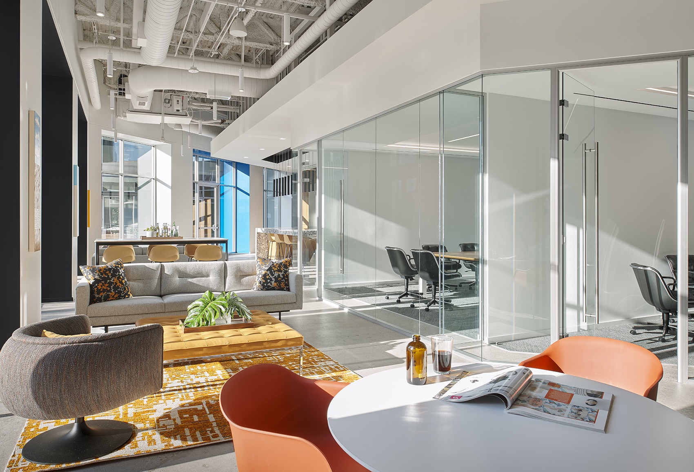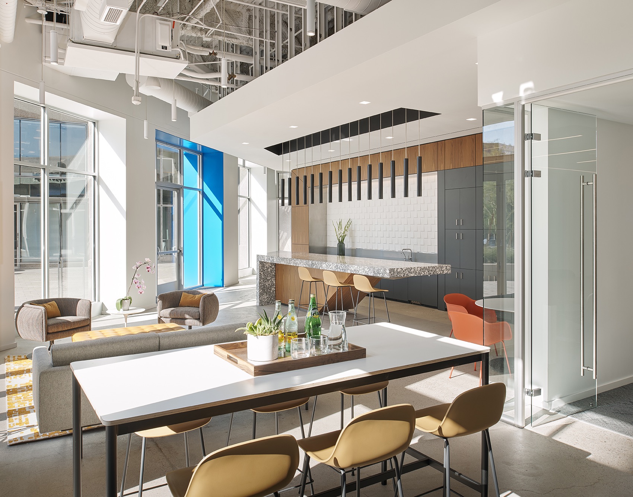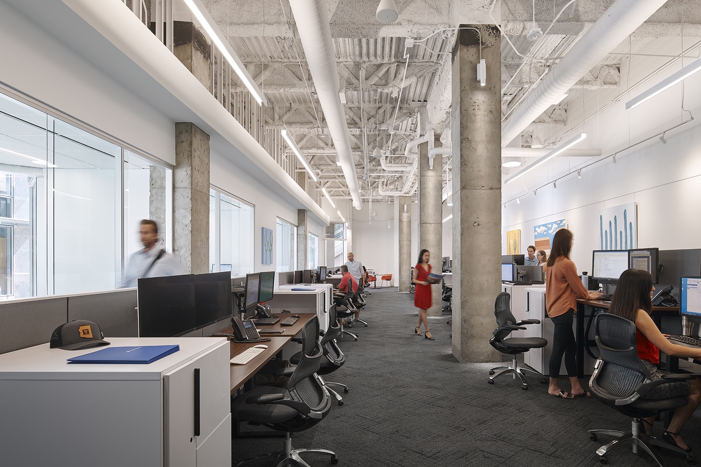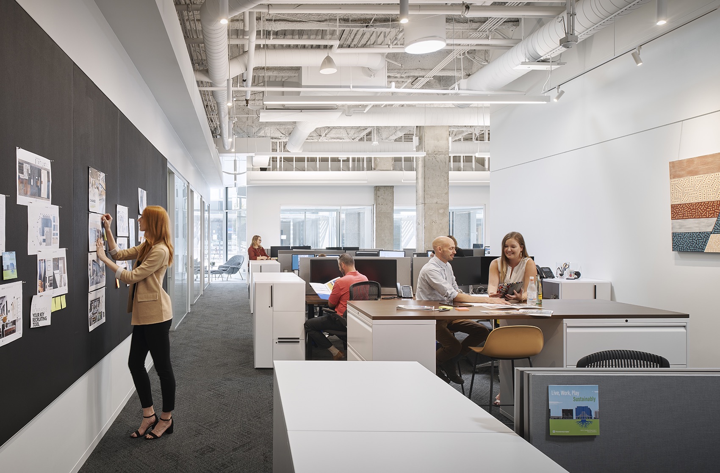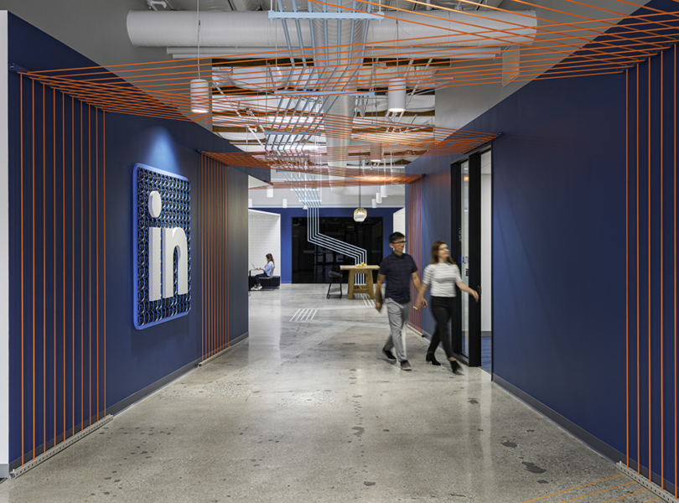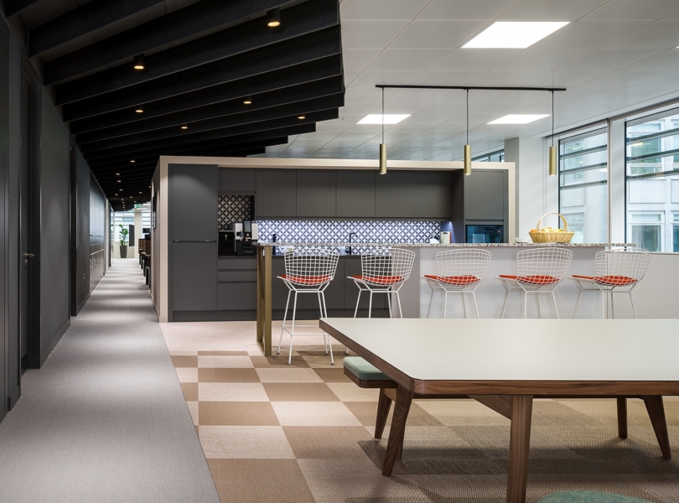A Look Inside Transwestern’s New Phoenix HQ
Transwestern, a real estate firm that provides agency leasing, tenant advisory and capital markets services, recently hired architectural firm Gensler to design their new Arizona headquarters.
“The new space is home to Transwestern’s Arizona headquarters, demonstrating the firm’s continued investment in the region and commitment to attracting top industry talent while fostering a collaborative and engaging team environment.
Managing Director Mark Stratz, who took over as Phoenix Managing Director – City Leader in January 2018, placed a high priority on creating a community-facing, open concept, collaborative office environment to further the firm’s philosophy of a culture-driven brokerage firm focused on the human element of commercial real estate.
“Transwestern’s growing presence in Phoenix is driving valuable business opportunities and influencing our strategy in the broader Western U.S.,” said Stratz. “We value connections and meaningful relationships between our team members, clients and the business community. This space embodies that philosophy.”
Featuring 18-foot ceilings and glass walls that open to an exclusive outdoor patio, Transwestern plans to utilize its new space to engage with the community through gatherings, broker events, networking, art and social opportunities. The location, with street-level access and visibility, was key in the decision to lease the space, which faces the Camby Hotel and is adjacent to Starbucks.
“The design allows us to work closely together and provide extraordinary client service as a unified team,” Stratz continued. “We foster an entrepreneurial environment that empowers team members so they can provide the highest possible level of service for clients.”
Demonstrating their commitment to the team environment and a desire to reimagine the workplace, the open-concept space features a comfortable reception area without an assigned front desk, reflecting the firm’s belief that all team members offer assistance. This living room-style area includes multiple collaboration spaces with abundant natural light and fresh air. Layton Construction oversaw the renovation, and Gensler designed the space.”
- Location: Phoenix, Arizona
- Date completed: 2019
- Size: 9,000 square feet
- Design: Gensler
