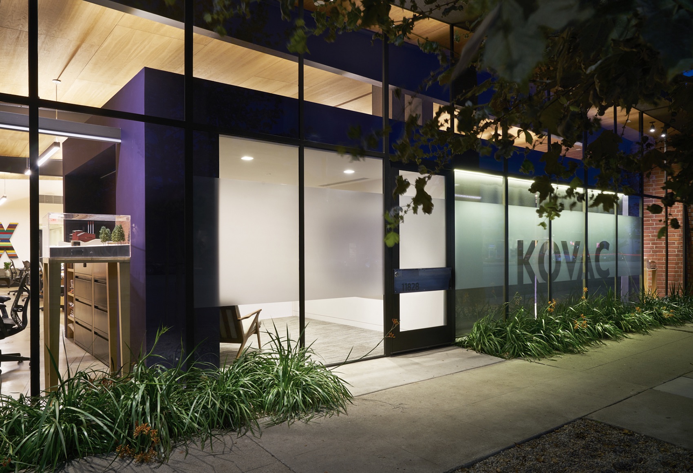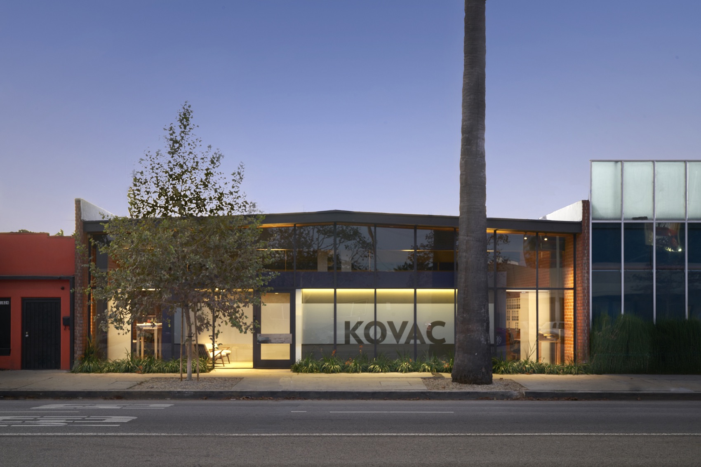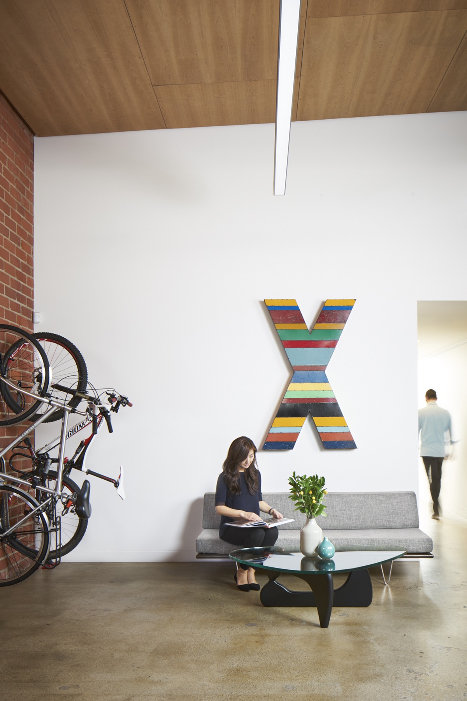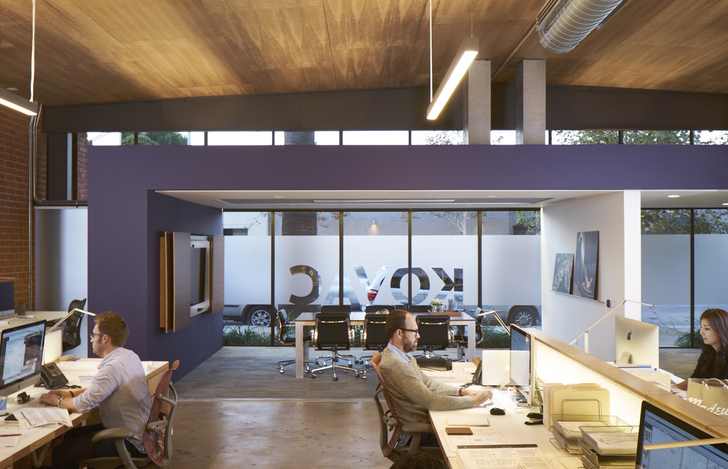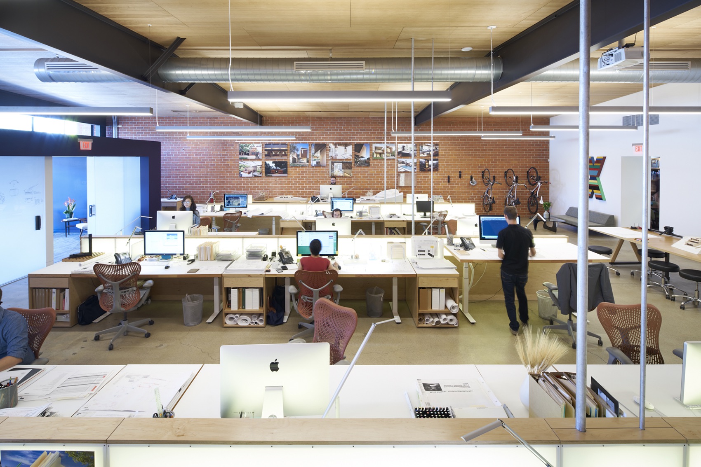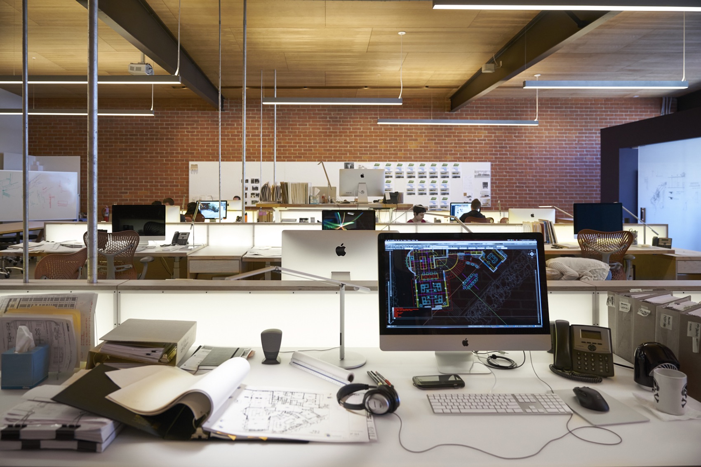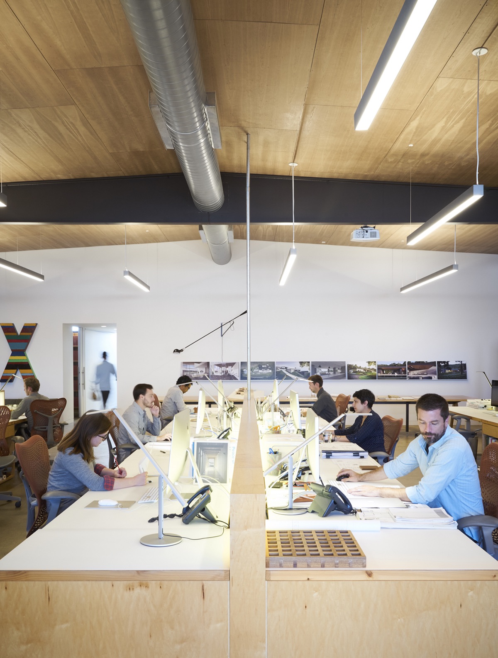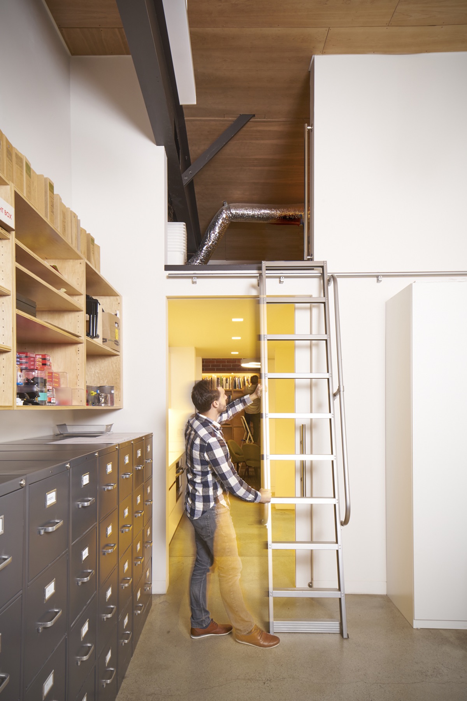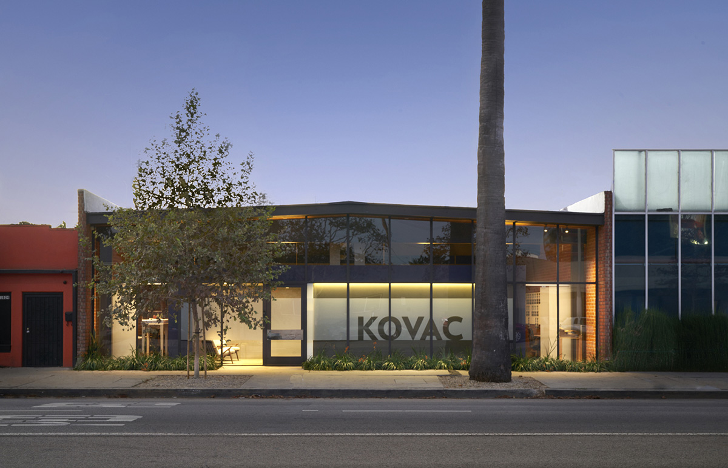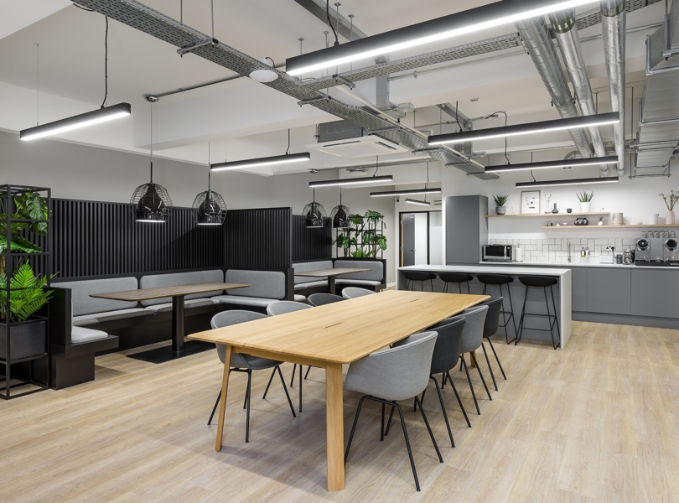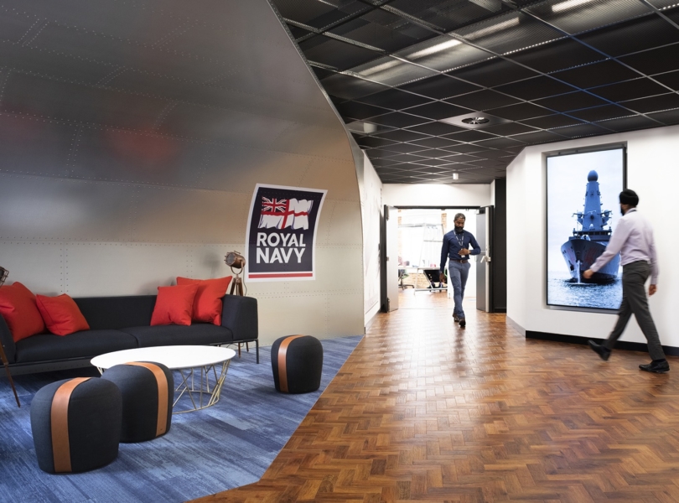A Tour of Kovac Design Studio’s New Los Angeles Office
Kovac Design Studio, a multidisciplinary architecture firm focused on the realization of personalized private residences, and mixed use spaces, recently designed itself a new office in Los Angeles, California.
“Inspired by the history of the building, the Kovac Design team reimagined the spaceby implementing an industrial palate and exposing the concrete floors, brick walls and ceiling beams. The original New England Divers outdoor signage was maintained, paying tribute to the space’s history.
Featuring an open floor plan to enable the free flow of creativity and ideas amongst team members, the workspace also includes meeting rooms, a library, kitchen and model/3D fabrication shop for experimenting with materials, preparing mockups and prototyping
ideas.”
- Location: West Los Angeles, California
- Date completed: 2019
- Size: 4,000 square feet
- Design: Kovac Design Studio
