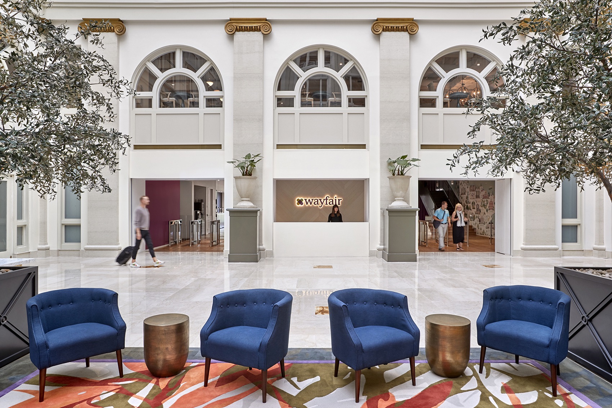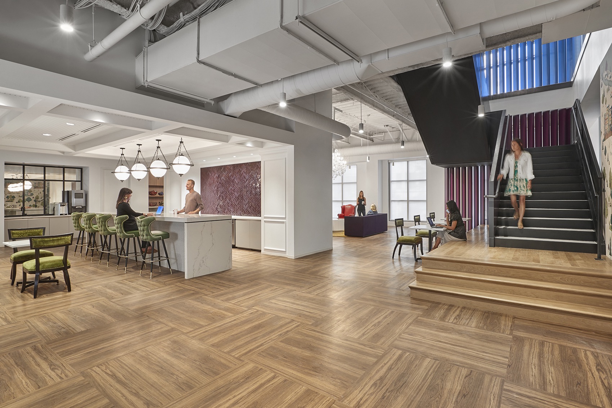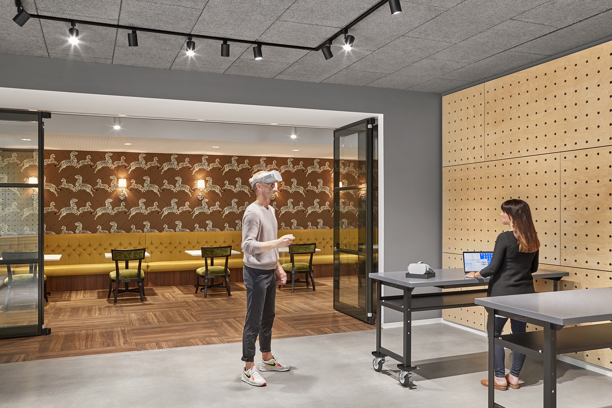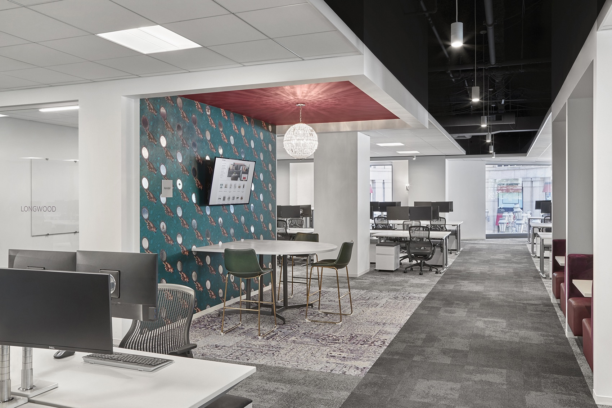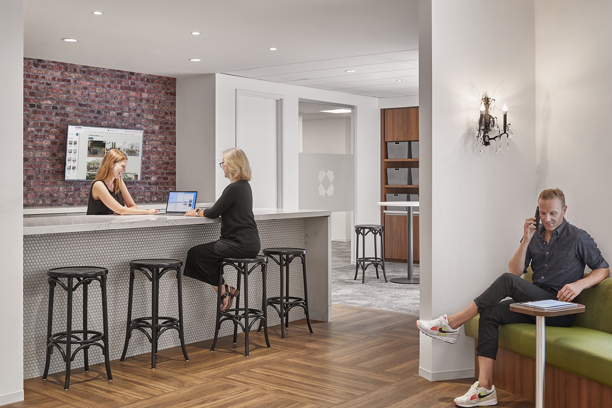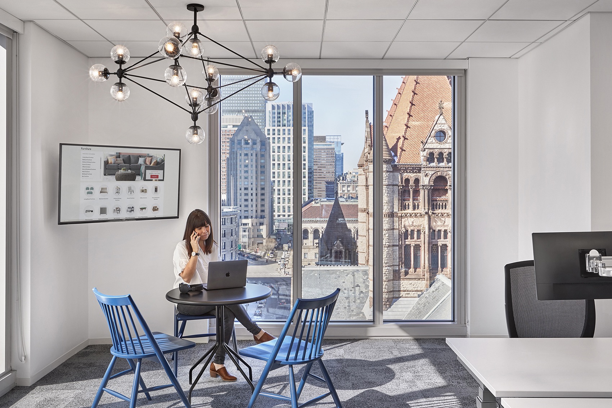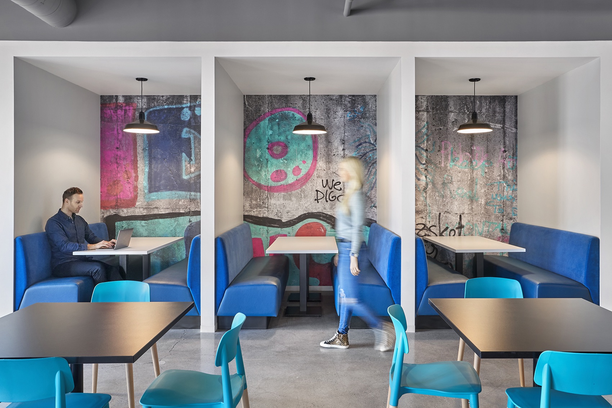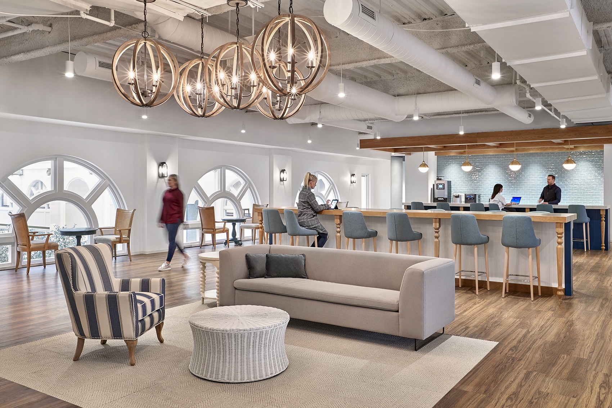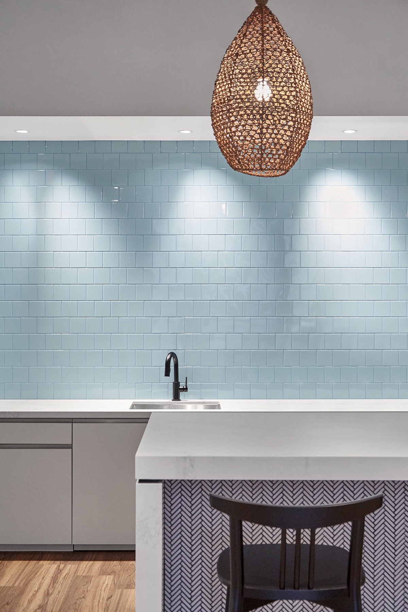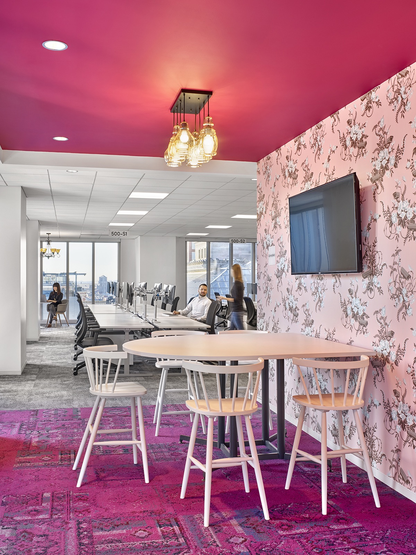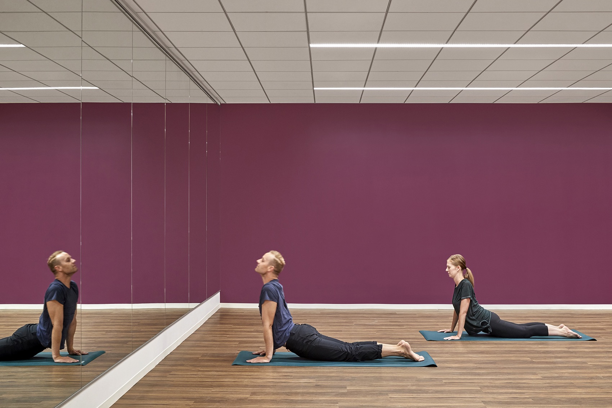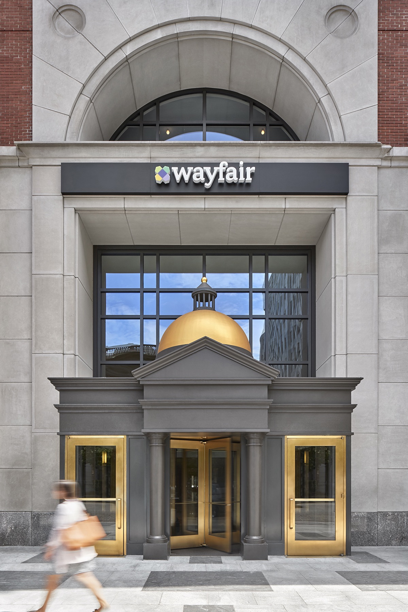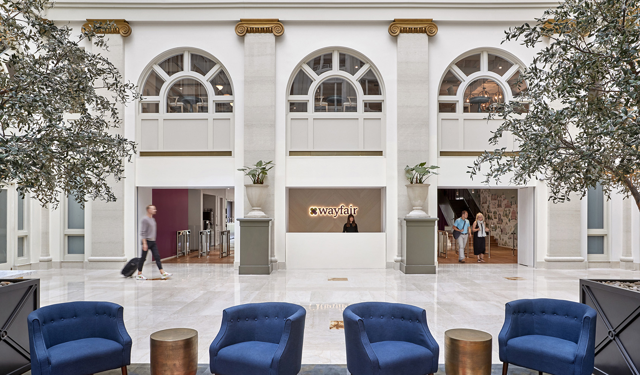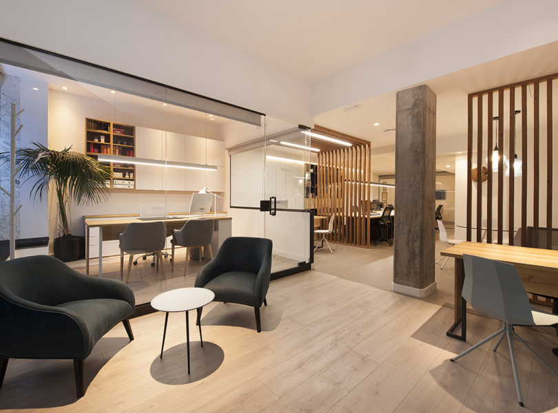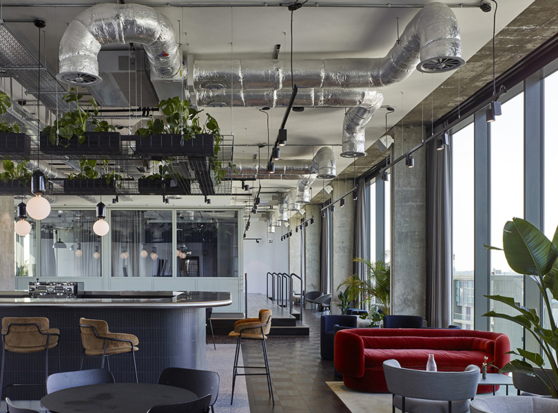A Tour of Wayfair’s Sleek New Boston HQ
A team of architects and designers from architectural firm IA Interior Architects has designed a new headquarters for online retailer of home goods Wayfair, located in Boston, Massachusetts.
“The old headquarters’ floorplan, although homogeneous from floor to floor with moments of design impact, is interrupted by irregularities due to strong organic growth and too few wayfinding cues. Free to use any collaboration space or huddle room within the facility, employees often lose valuable time trying to locate available meeting spaces. With that in mind, distinctive wayfinding cues are a focus of the new design.
As part of the strategy process, IA observed and annotated every existing collaboration and meeting space, and analyzed the data to design a more nimble, adaptable environment and intuitive wayfinding. With a strong identity for each floor and ease of navigation as major objectives, IA assigned eight of the 11 floors a distinct persona and palette that tie back to Wayfair’s online furnishings styles that help consumers realize their style when outfitting a home. Personas include apartment, studio, farmhouse, terrace, villa, lodge, cottage, and brownstone. As examples, on the second floor, the brownstone persona uses purple crown molding, scrolling furniture, and playful zebra wallcovering to evoke old Boston. An exposed ceiling painted gray and dark carpeting wrap the circulation path for wayfinding. But on the tenth floor, the apartment persona offers comfortable couches, chairs, and furnishings. A homey kitchen design is used for the pantry, and booths in pastel shades with patterned wallpaper can double as huddle spaces. A muted shade of pink guides navigation starting from the elevator lobby and interconnecting stair.
With similar layouts, all floors are divided into neighborhoods, but the distinct and thoughtful thematic detail of each creates an overall diversity that shuns repetition. The strong floor identities not only aid wayfinding and establish order but offer elements of surprise as employees and guests turn a corner and
experience a new feature or vantage point of the themed design. In essence, each floor is a different home with living room, kitchen, and personality offering a diversity of experience.An escalator at ground level, branded for Wayfair, takes visitors to the second-floor winter garden at 222 Berkley, a public area maintained by the building. Passage through an arcade enveloped in Wayfair purple—a vibrant punch of color and contrast to the pristine-white garden area—leads to the interior; epoxy floors and gloss walls and ceilings signal arrival. After hours, custom glass doors securely seal off the arcade.
Throughout, the project design is playful, off-beat, supportive, and approachable, with unexpected moments of genuine delight as users and guests discover unanticipated venues and nuanced details. All furniture, décor, light fixtures, wallcoverings, and accessories are sourced from the Wayfair site or through relationships with their lifestyle brand vendors, emphasizing the depth of Wayfair’s reach. Residential-style furniture, wallcoverings, finishes, and fixtures like those showcased at the headquarters but more durable for commercial use are available through Wayfair’s emerging B2B team, Wayfair Professional.
The Wayfair Professional team worked hand-in-hand with IA on designing and sourcing all ancillary product for the new space, including items for the lounges, collaboration spaces, bar stools, and more. Wayfair Professional ordered, tracked, and coordinated deliveries, then worked on-site once installation began to ensure a successful project completion.
The new facility, designed on budget, offers huddle rooms, a significant increase in collaboration zones, now more effective, and introduces two-person meeting settings that are interspersed throughout and relieve the density of the work areas. Three large café spaces and a game room are designed in line with their floor’s persona; on some floors the pantry area includes a pool table, foosball, or shuffle board. Other features are training rooms, a conference center, the IT help desk, and a demonstration lab.As one of the world’s largest online destinations for home furniture, Wayfair operates more like a technology company than a traditional home retailer. The demonstration lab, a glass box with a garage feel off of reception, proves that point and is a true working area. Here, in booth-type spaces, visitors and recruits have the opportunity to explore and experience the company’s latest developing technology in whatever area is the current focus—from VR to sit-tests for stiffness or softness without having to actually sit on a sofa or chair,” said IA Interior Architects
- Location: Boston, Massachusetts
- Date completed: 2019
- Size: 395,000 square feet
- Design: IA Interior Architects
- Photos: Garrett Rowland
