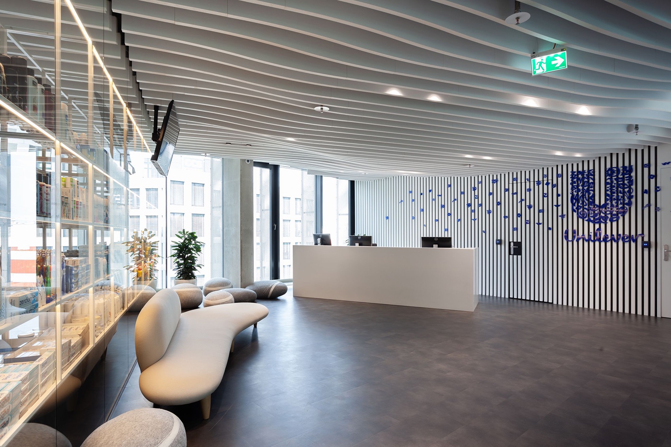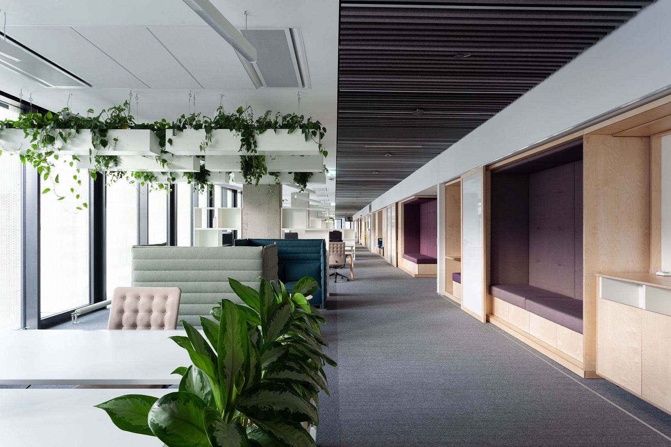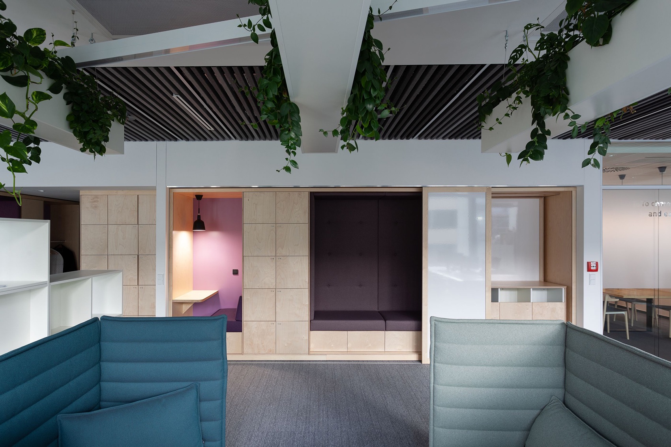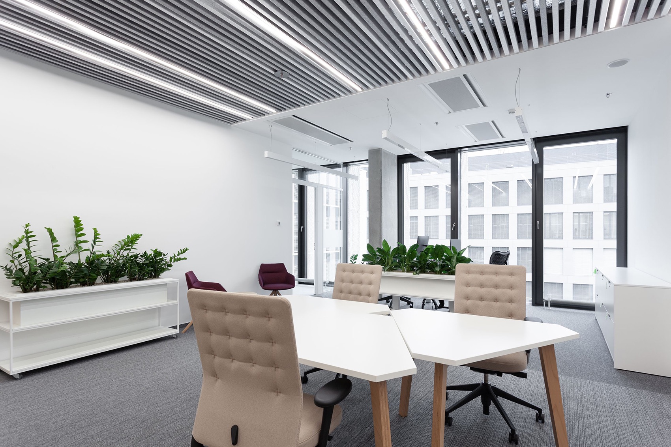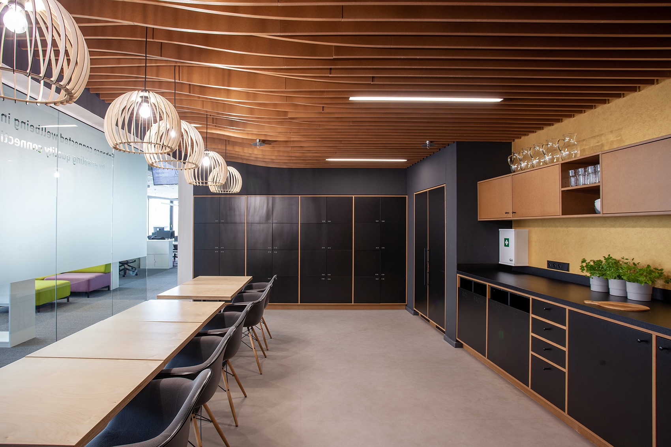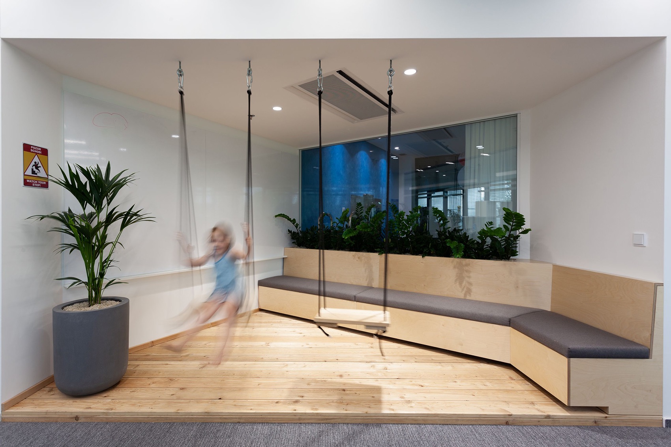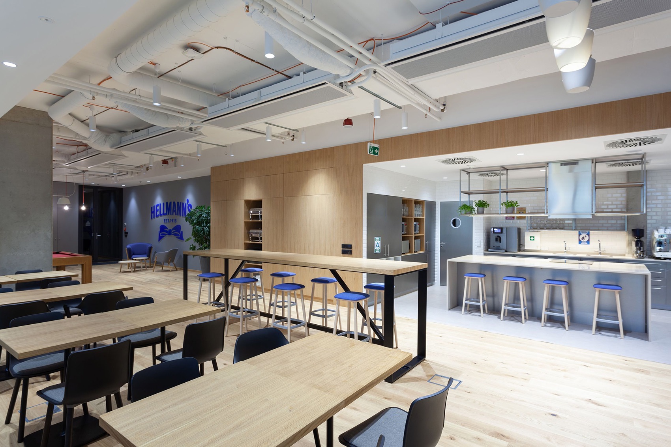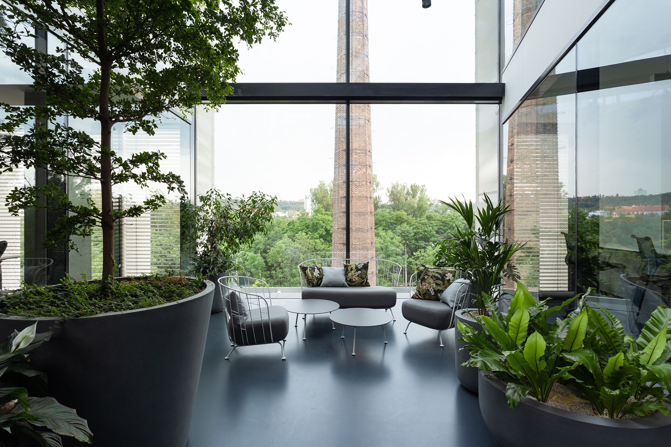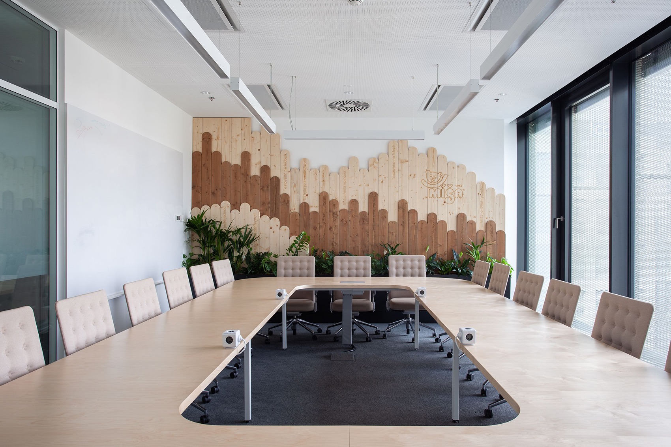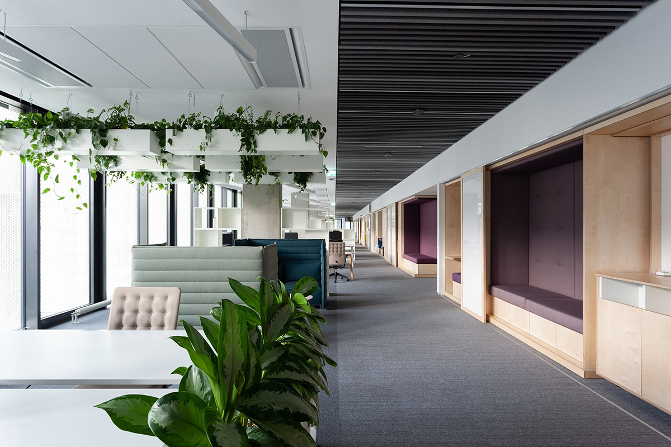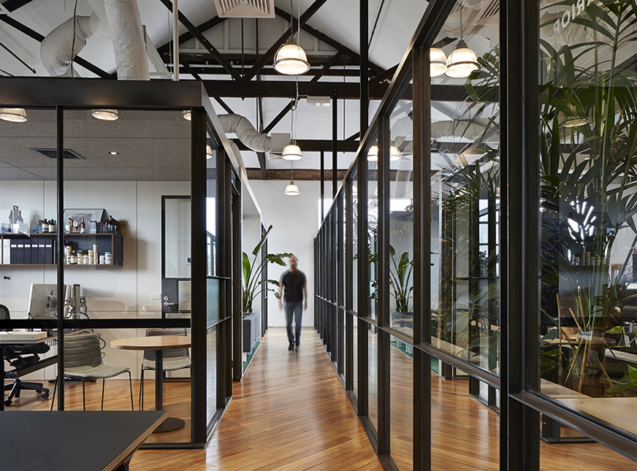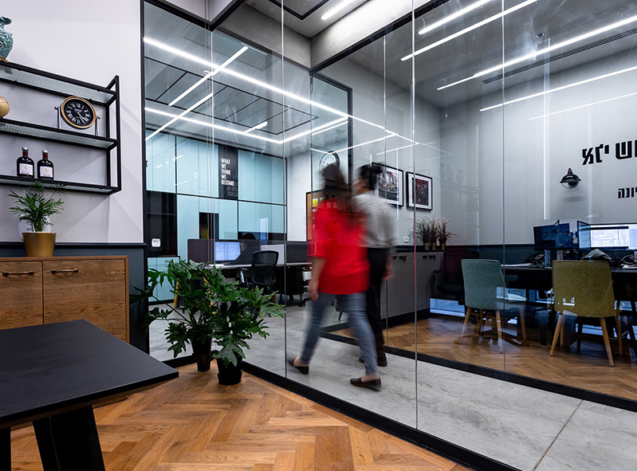A Look Inside Unilever’s New Prague Office
Global consumer goods company Unilever, recently hired architectural firm monom to design their new office in Prague, Czech Republic.
“When the company is moving to new premises, it is a big change. Unilever decided to take the advantage of it as well as to start a new approach to working in the office space. Our goal was to use interior design to make this change as pleasant and easy as possible. In the new concept, employees are not dedicated to specific working place. They can move freely through the space according to their actuall need to cooperate on different projects.
An individual workplace, team workplaces and occasional open discussion areas alternate in the workspace . The sunny and airy space is divided by cabinets to smaller sections. Workspace is designed in soft natural colours. The wide range of Unilever brands and their colours are highlighted in the individual meeting rooms. Each is assigned to one particular brand and the room design reflects its purpose and goals,” says monom.
- Location: Prague, Czech Republic
- Date completed: 2019
- Size: 26,909 square feet
- Design: monom
- Photos: Alexandra Timpau
