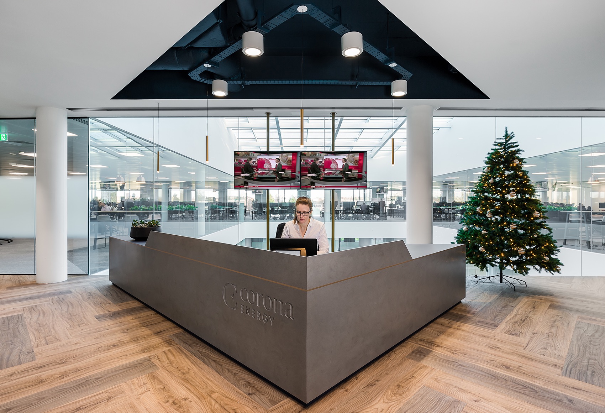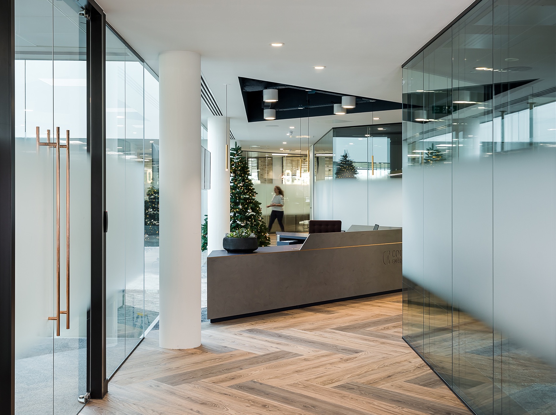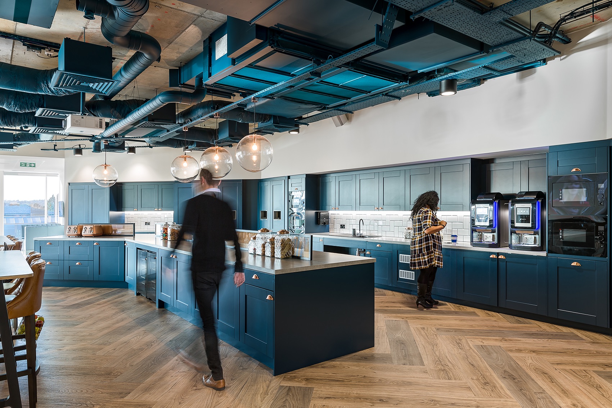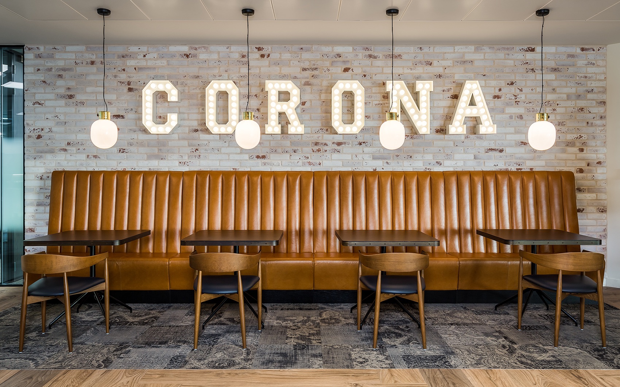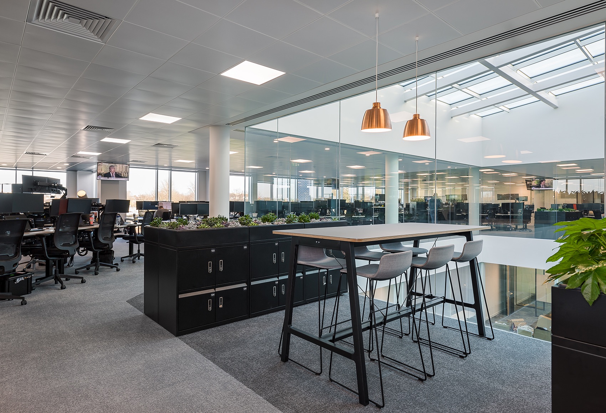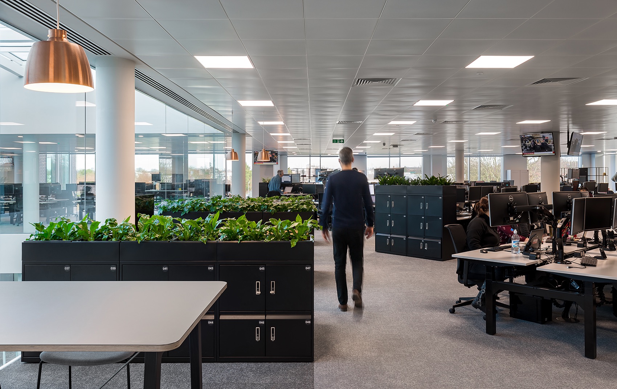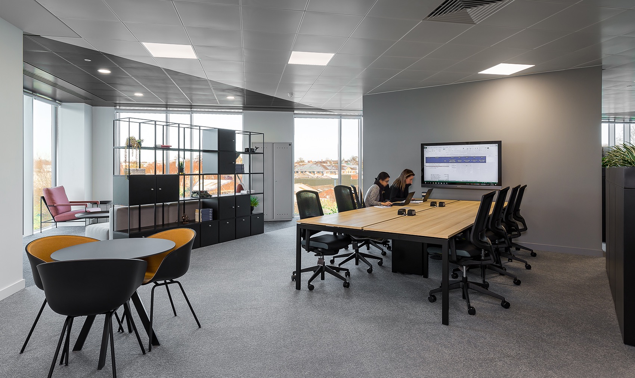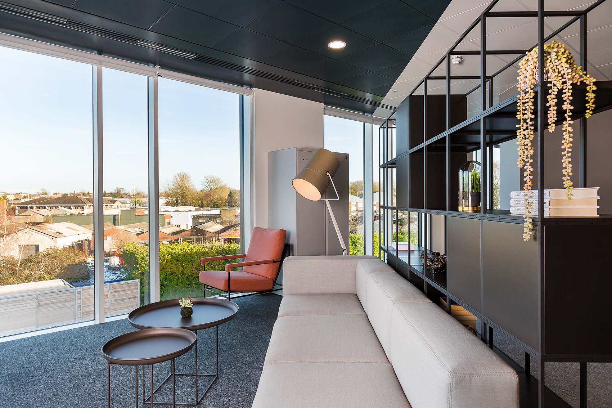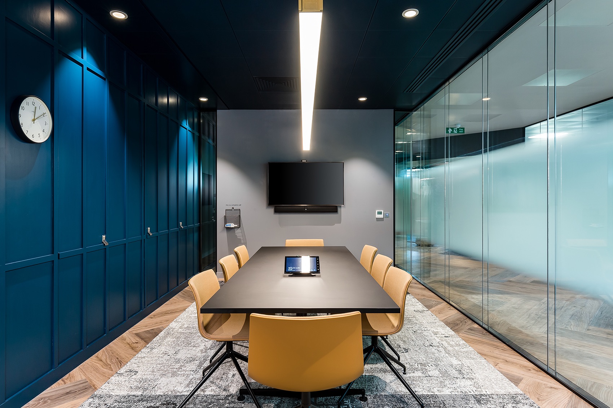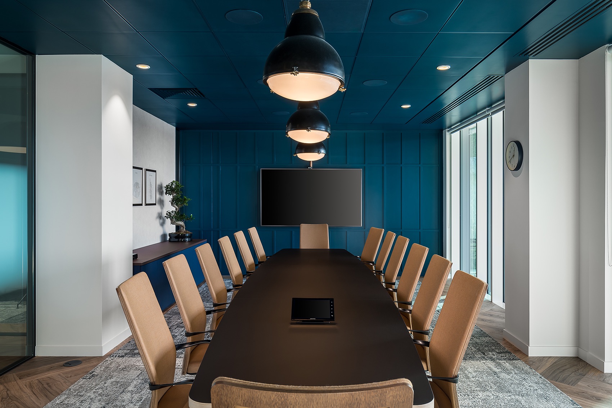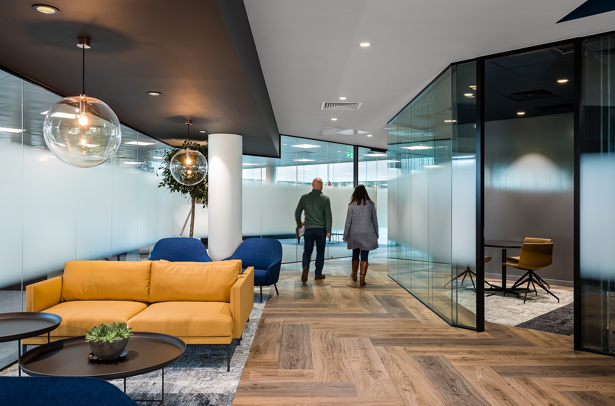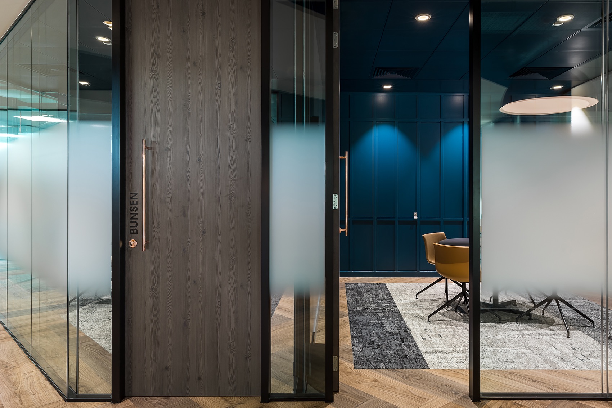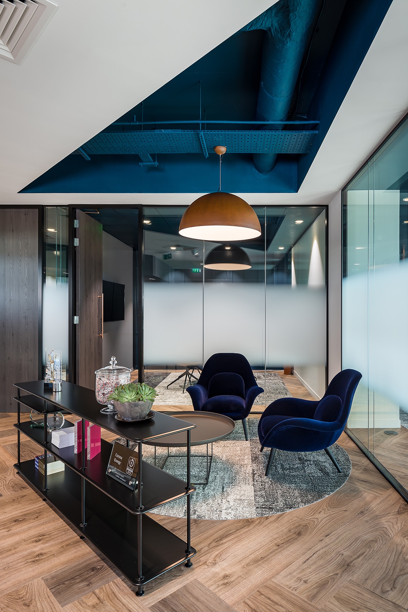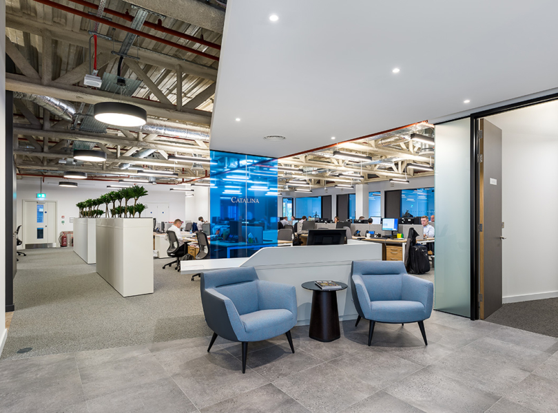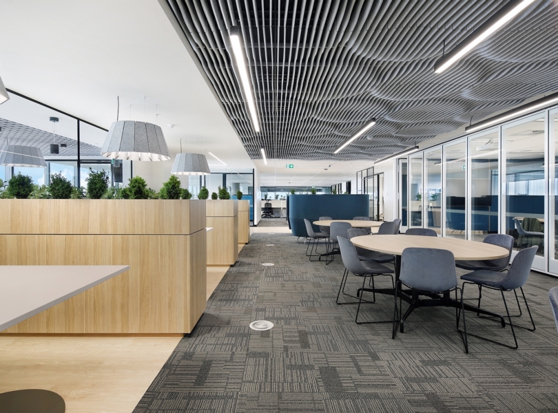A Tour of Corona Energy’s New Watford Office
Independent energy supplier Corona Energy recently reached out office design firm Oktra to design and fit-out their new office in Watford, England.
“They wanted to use their office move as an opportunity to rebrand, evolve their company culture and create an inspiring office environment for current and future employees.
As the office space Corona Energy acquired was significantly different to their previous space, we held numerous design workshops to ensure our design aligned with Corona Energy’s vision. To help them visualise our design in the space, we marked out the floorplan on-site and physically walked them through the plan.
The final space has large areas of highly flexible, open plan offices, a number of meeting rooms and an impressive breakout space. Subtle design features reflect Corona Energy’s new brand identity and industry throughout the space; pops of colour and sprayed surfaces reference their brand, exposed ceilings highlight the building’s electrical wiring and large screens in the reception area display the building’s energy usage. The stand-out breakout space can already be seen to encourage communication and is creating a more collaborative company culture,” says Oktra.
- Location: Watford, England
- Date completed: 2019
- Size: 18,000 square feet
- Design: Oktra
- Photos: Oliver Pohlmann
