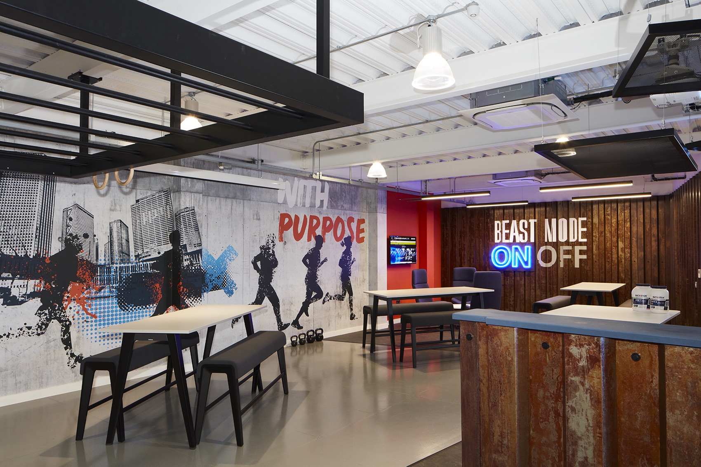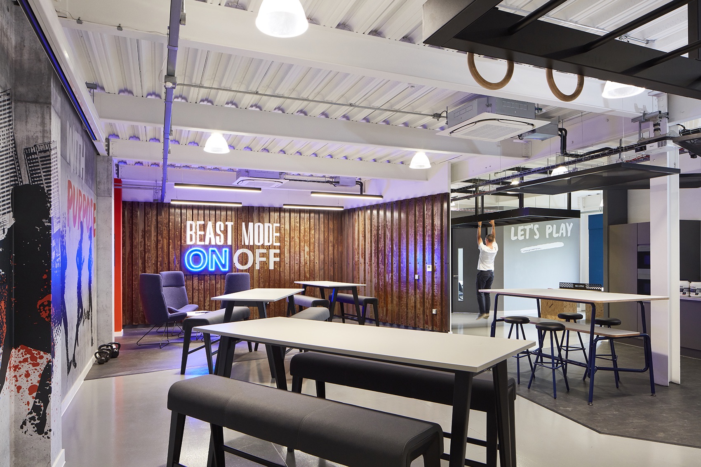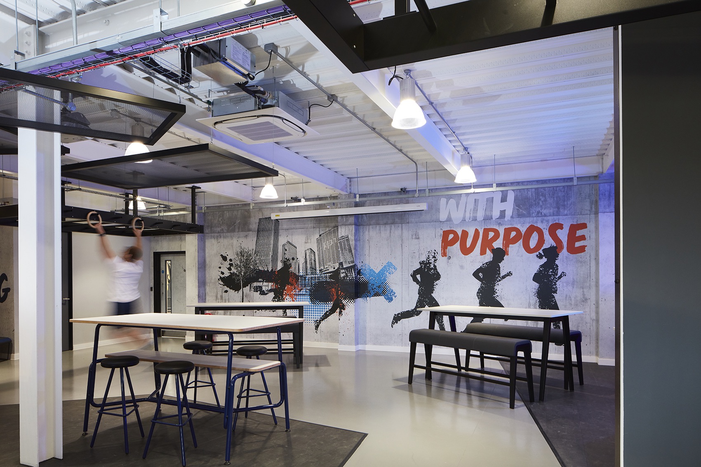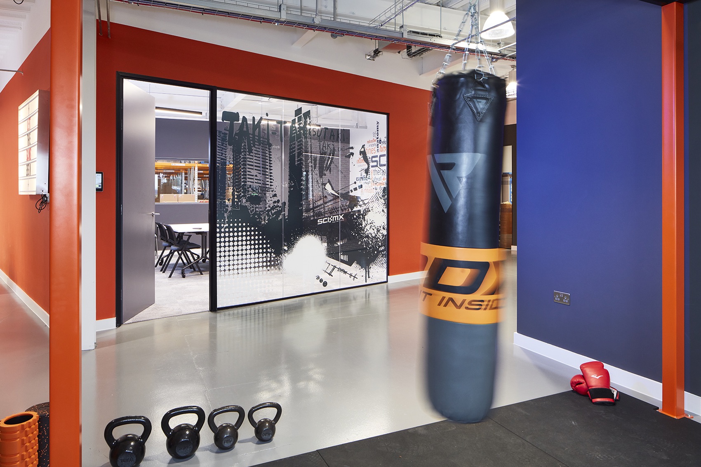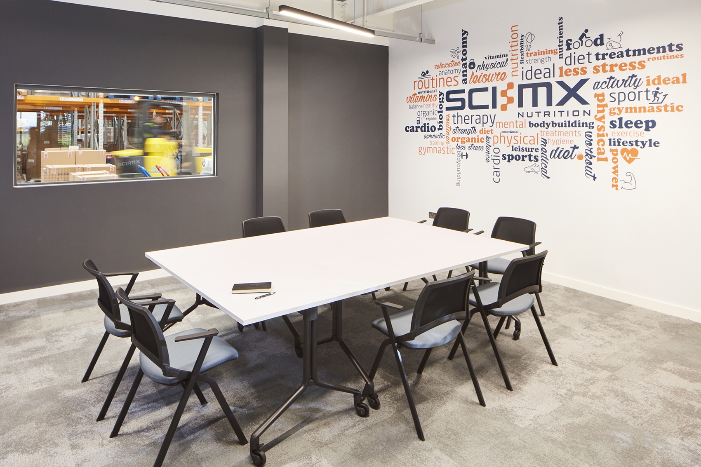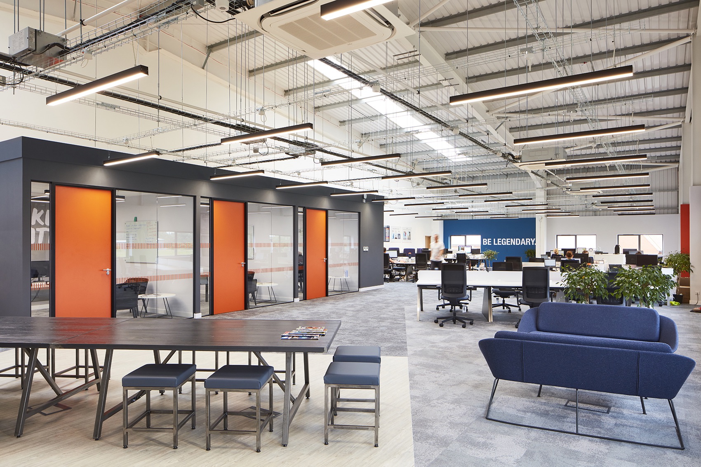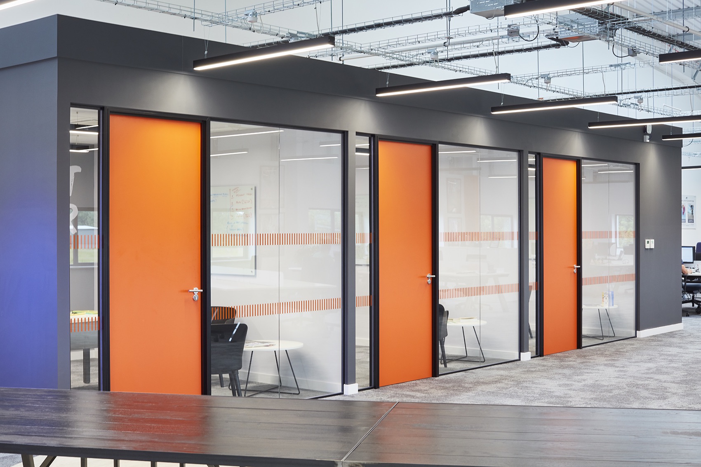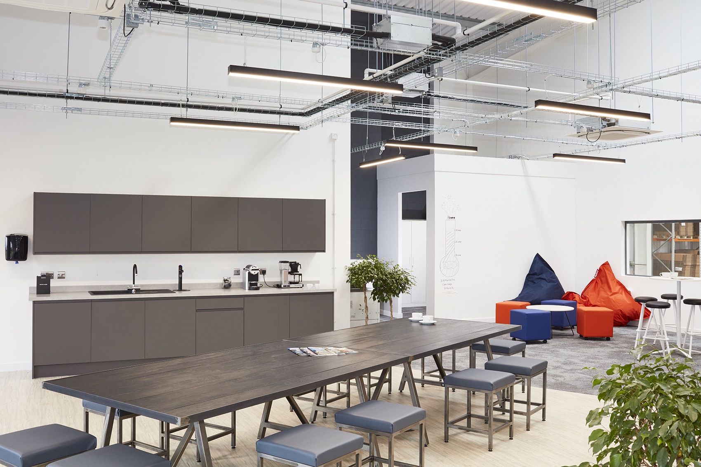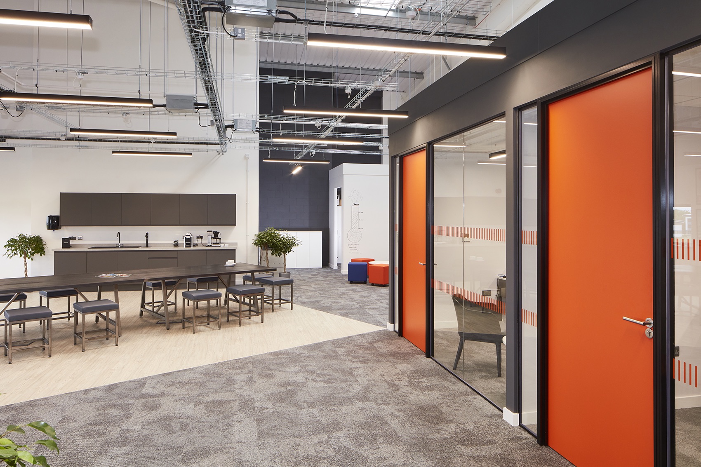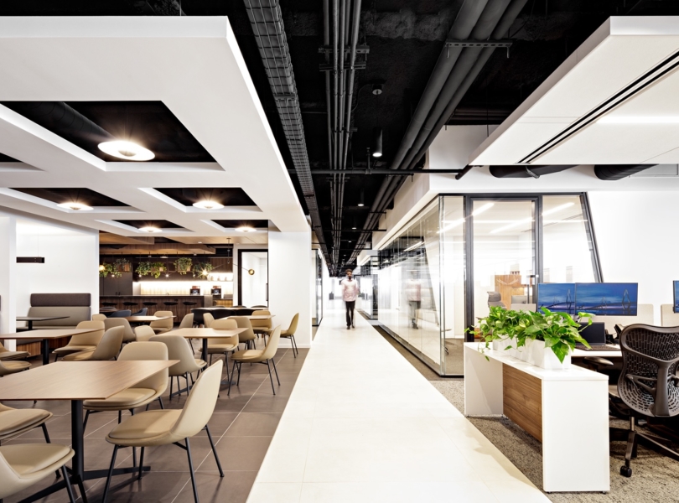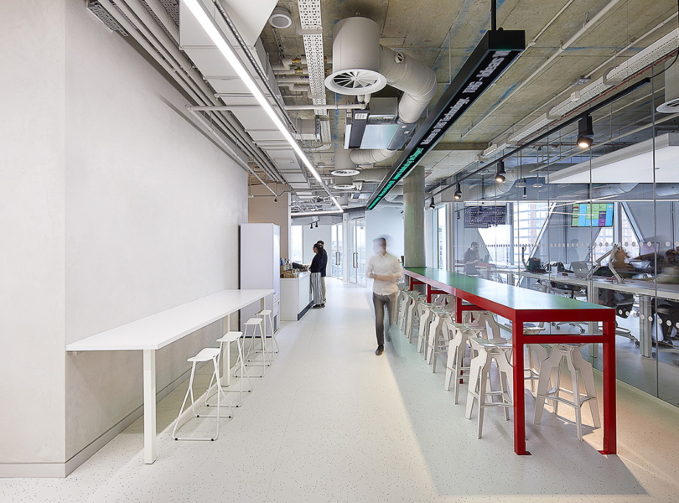A Look Inside SCI-MX’s New Gloucester Office
Sports nutrition brand SCI-MX recently appointed interior design firm Paramount Interiors to design their new office in Gloucester, England.
“After meeting the client, we started the design process and spent several months ensuring that the look and feel of the project fully reflected the SCI-MX Nutrition business.Working with the contract managers at Edge PS, we began the detailed design for the space as well as being awarded the office fit-out and furniture contract.
We emerged with a gritty, graphics-led, urban-gym inspired design where collaboration, interaction, agile working and ‘team energy’ were key to the space. Branding and graphics were hugely important to bring this energetic and edgy feel to the workplace Finishes are raw in places, including painted concrete floors, exposed blockwork walls, a graphic brand package, and exposed services and open ceilings.
Polyflor’s ‘Simply’ range of loose-lay vinyl floor tiles were used in the social and breakout areas, while Interface carpets provided an industrial, concrete-effect backdrop to the space. Both the ground floor, which is darker and more industrial, and the first floor, which is lighter and airier, offer opportunities for collaboration. With a large ceiling-mounted projector, the ground floor is an area where staff can come together for work and social gatherings.
The workplace area on the second floor offers a combination of desk and collaboration spaces, allowing people to choose where and how they want to work. The space is designed to encourage teamwork, with scribble walls, pin-able cork walls and places provided throughout for staff to get together, talk and share ideas.
A selection of meeting facilities cater for all scenarios, with formal settings and informal team-huddle spaces planned in. Room booking systems also feature throughout to improve the use and efficiency of these meeting rooms,” says Paramount Interiors.
- Location: Gloucester, England
- Date completed: 2019
- Size: 10,000 square feet
- Design: Paramount Interiors
