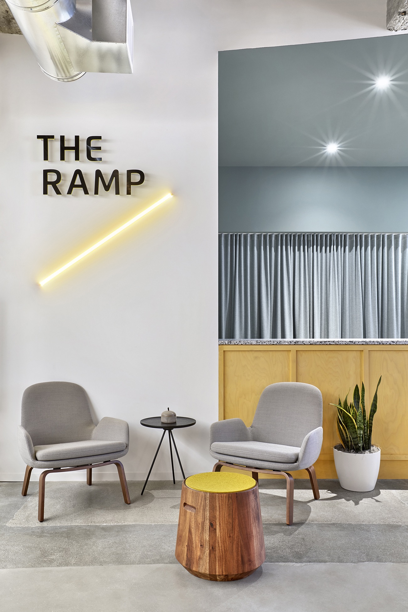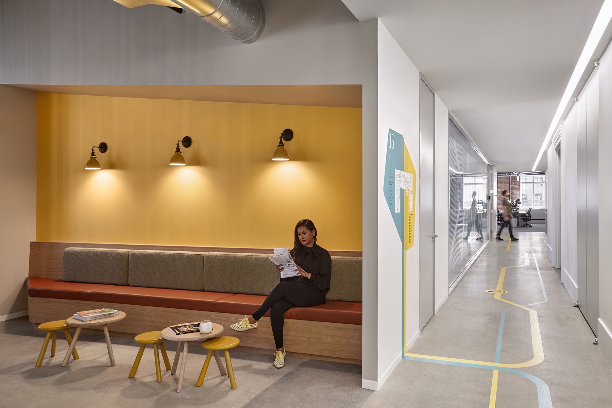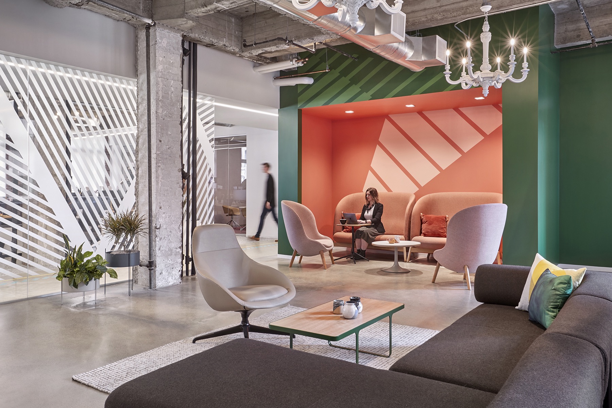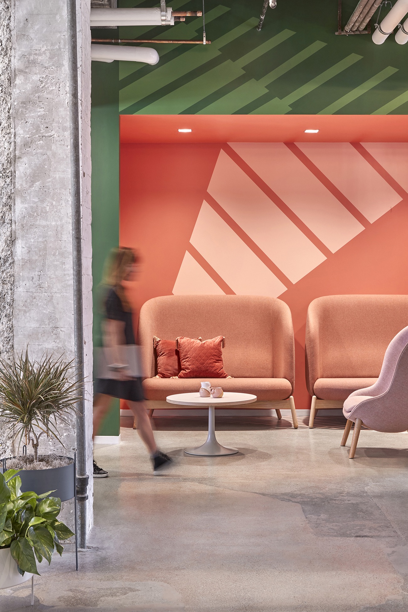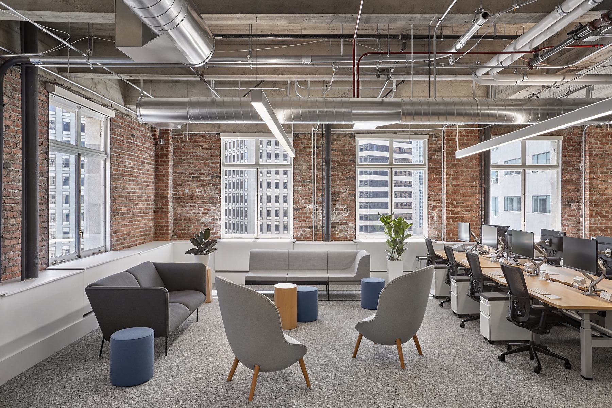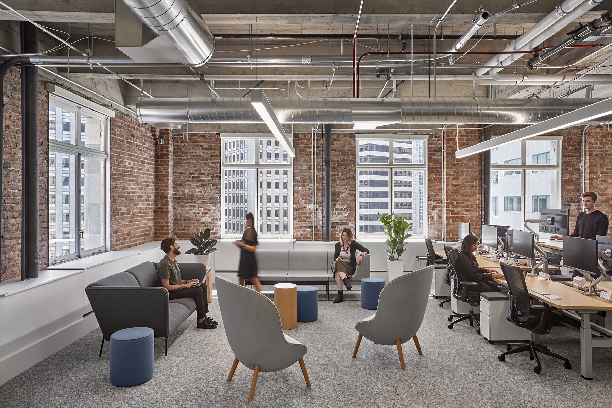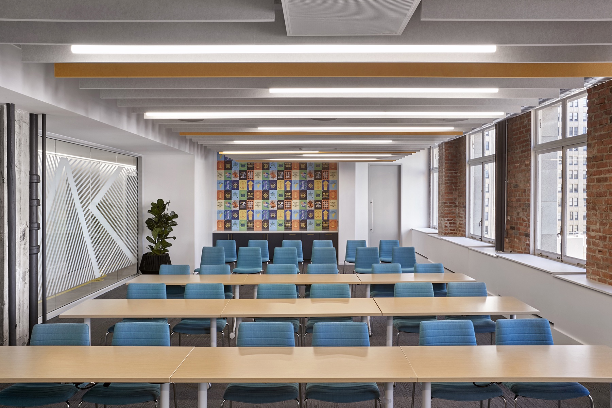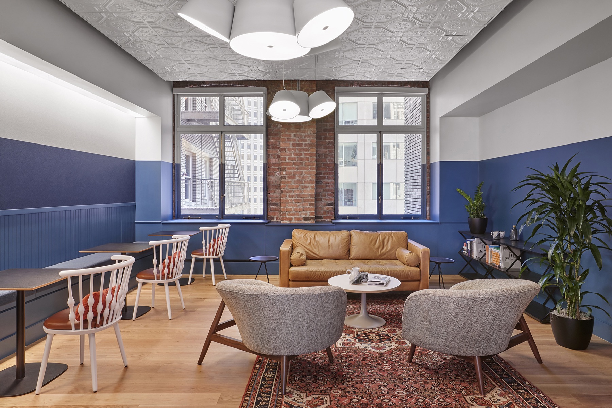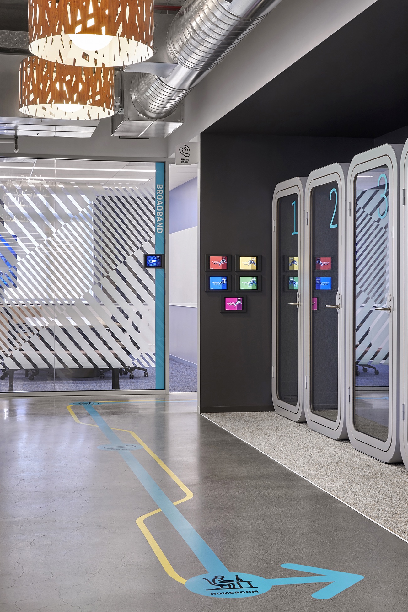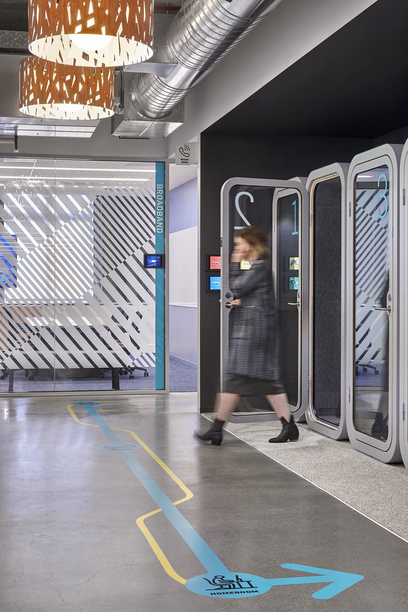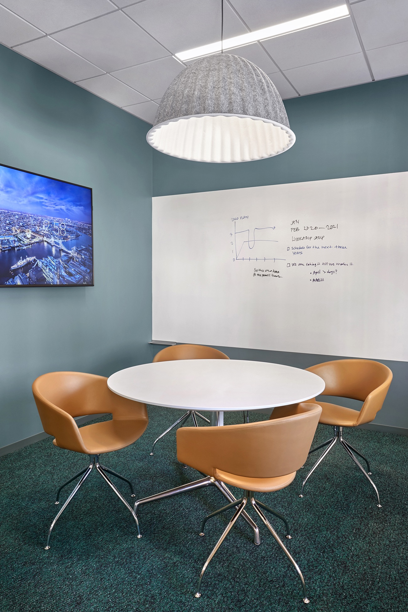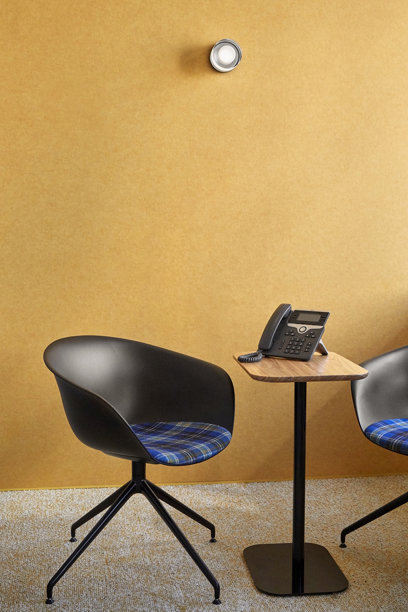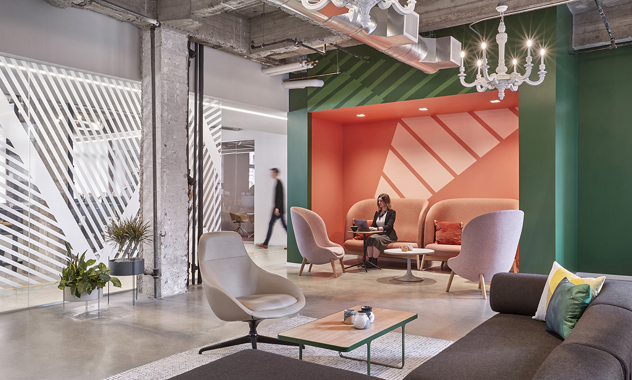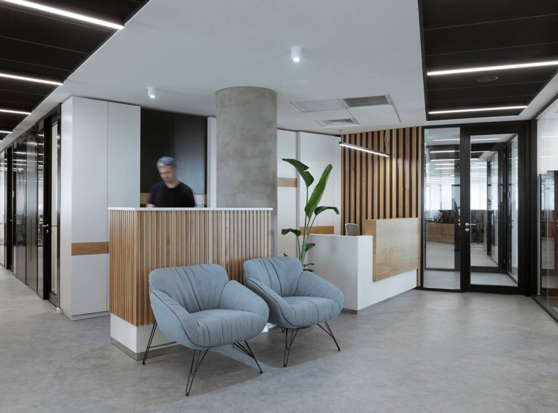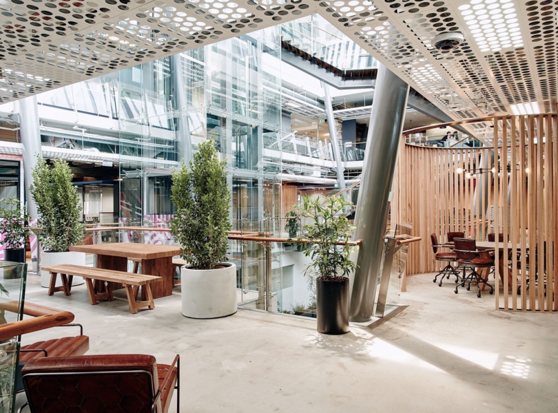A Look Inside LiveRamp’s New San Francisco Headquarters
Software as a service company LiveRamp recently hired interior design firm Studio O+A to design their new headquarters in San Francisco’s Financial District.
“Working closely with LiveRamp’s team, O+A designers employed color as a practical orientation aid and more keenly as an expression of the company’s youthful spirit. Robust color and bold graphics were a client must. “We don’t usually have clients tell us, ‘I don’t want it to be boring,’” says O+A Design Director Joseph Rodriguez. LiveRamp took a specific interest in the refinements of O+A’s color choices: not a neon yellow; but something with an earthy tone to it. Not just any green, but a green with meaning particular to LiveRamp.
This Way to the Lounge
The U-shaped footprint of LiveRamp’s space consistently made wayfinding a challenge. O+A’s orientation solutions include an intuitive color scheme tied to the circadian rhythms of the day. The east wing of the office (where the sun rises) is cast in warm tones, while the west wing (where the sun sets and evening arrives) features cool colors. For those with no sense of geographical or solar direction, floor graphics make the way forward playfully literal.
All Together Now
When you design for a client’s growth over a series of floors and a period of years, what you learn about the design aligns with what the client learns about its business. O+A’s initial work for LiveRamp embraced the raw energy of the company’s beginnings and the “Swiss Army Knife” utility of its workplace philosophy. The new design provides a more fully integrated environment for a maturing, but still growing company. Better circulation, better space alignment, a more versatile range of work options—the new floor, in partnership with the previous, conveys the energy and optimism of a confident LiveRamp on its way to new discoveries—and a prosperous future.”
- Location: Financial District – San Francisco, California
- Date completed: 2019
- Size: 21,000 square feet
- Design: Studio O+A
- Photos: Garrett Rowland
