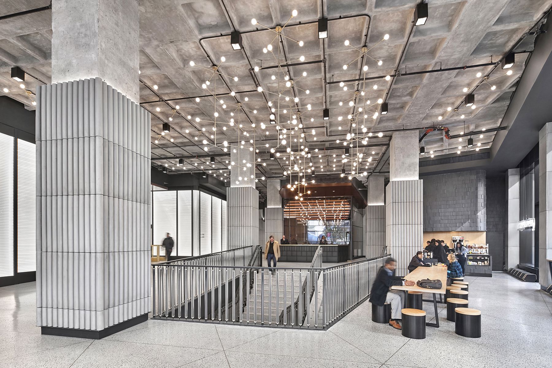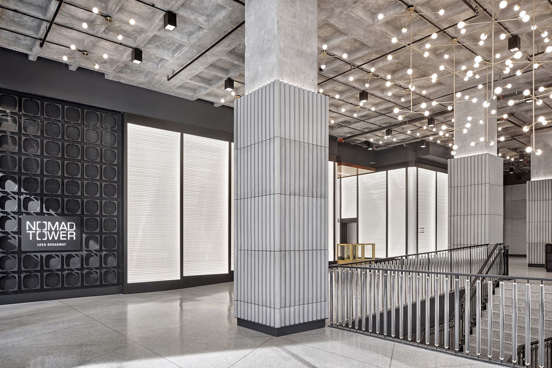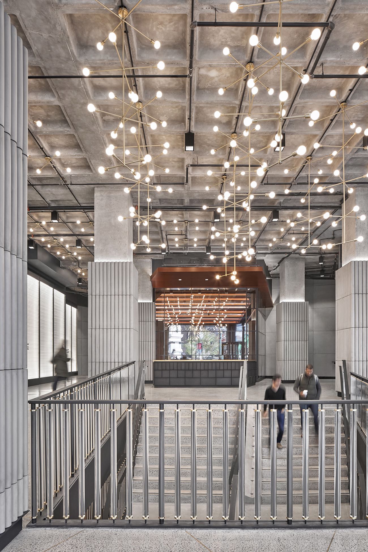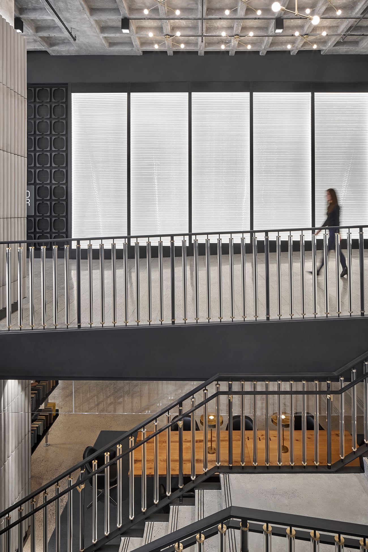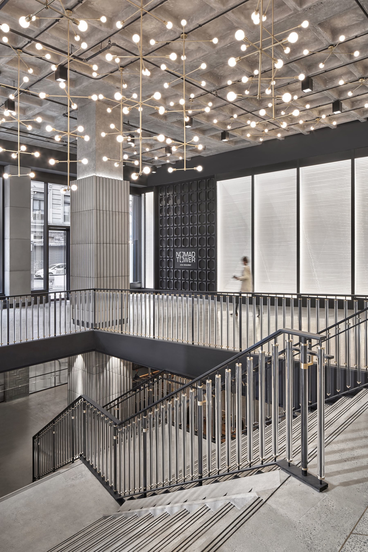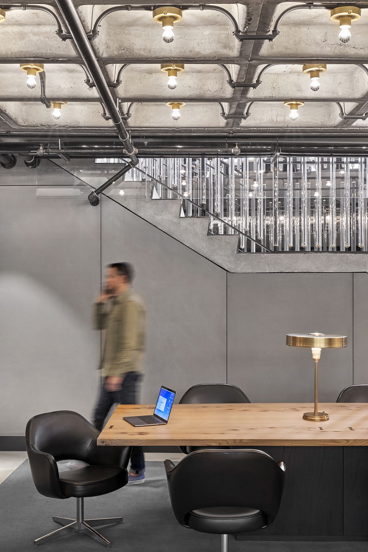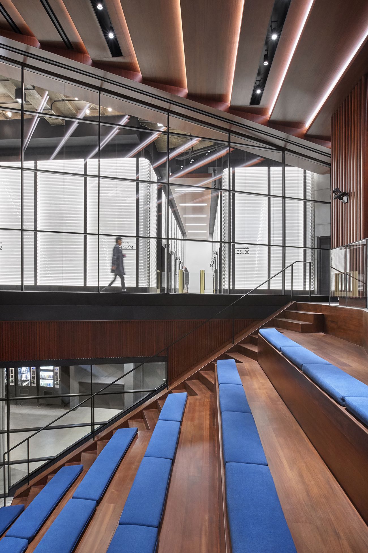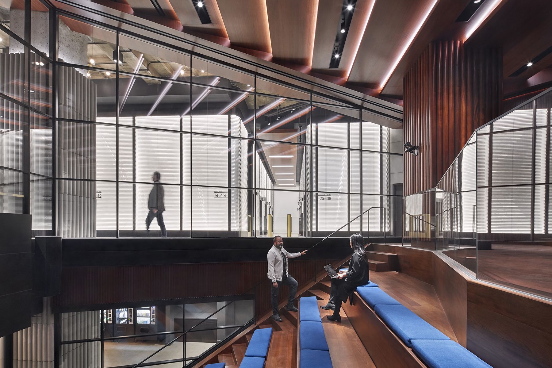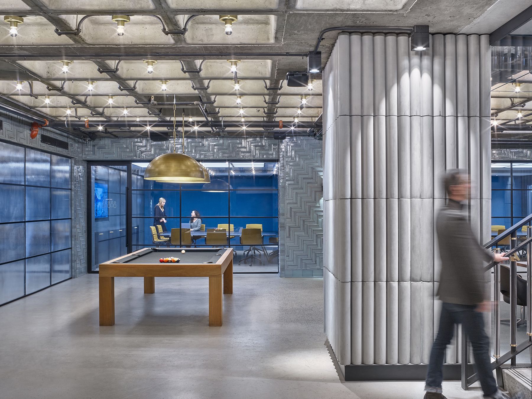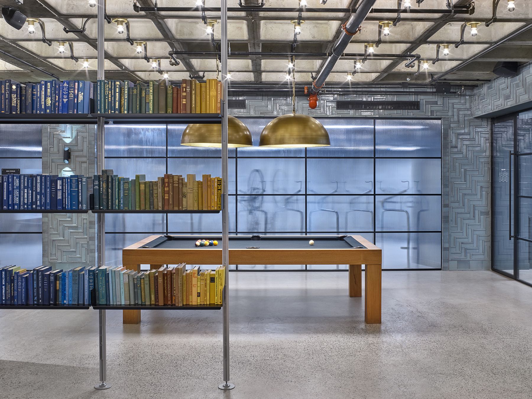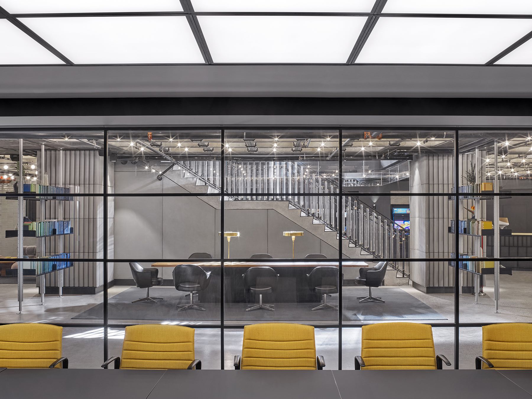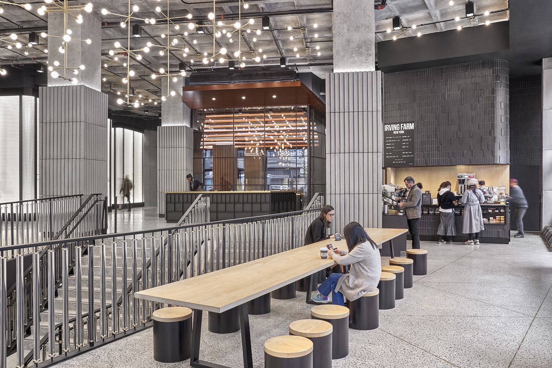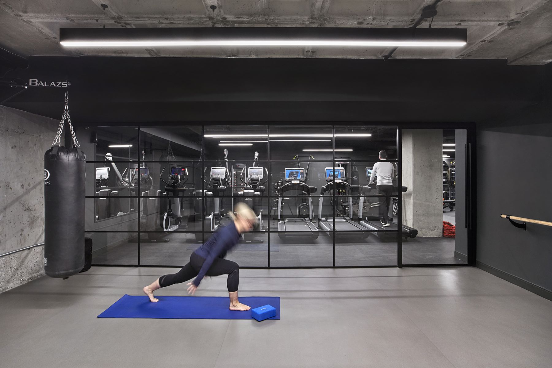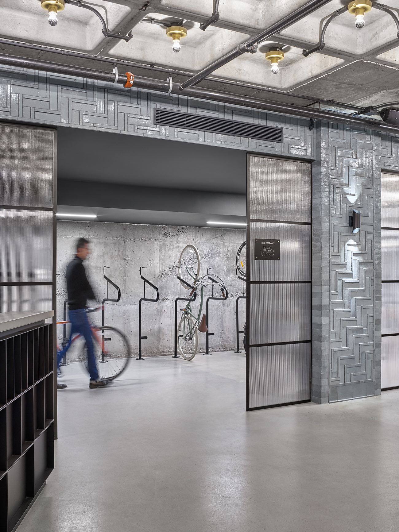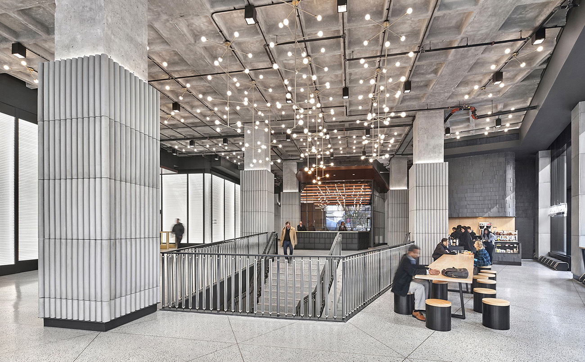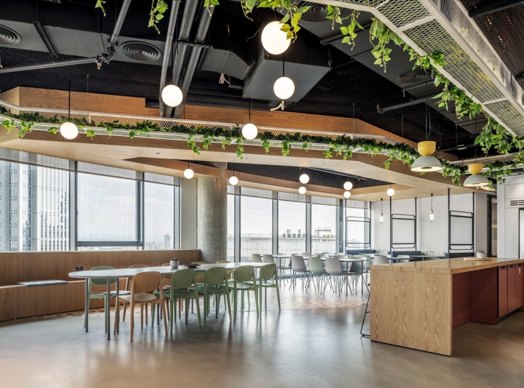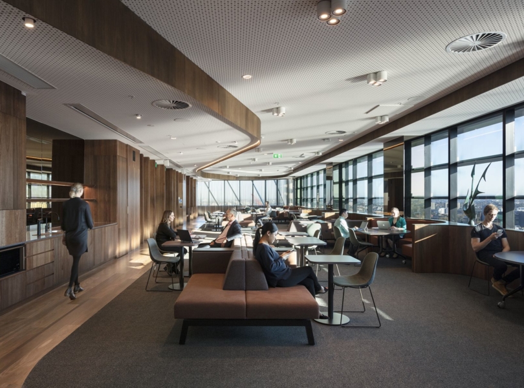A Look Inside NoMad Tower’s NYC Office Space
A team of architects and designers from architecture firm NELSON recently designed a new interior for NoMad Tower, an office building providing office space to technology and media tenants.
“To make a major focus shift and attract technology and media tenants, the experienced firm strategically repositioned the building’s entrance to be located from 32nd Street to 31st Street to more readily welcome the energy of the emerging neighborhood and fit within the fabric of its locale.
NELSON wanted to ensure that the NoMad Tower melded the office building’s existing design with an added sense of five-star hospitality. Inspired by the industrial history of the neighborhood, NELSON exposed the existing waffle ceilings within the building and incorporated steel and concrete juxtaposed with warm wood finishes, sleek marble, and soft furnishings. These materials combined with soft lighting bring a luxurious hospitality flare, creating a unique environment that is both inviting and inspiring.
During the repositioning of the 50,000 square-feet lobby, new features were added including a coffee bar, view of a 200-person amphitheater, and an opening in the ground floor slab that leads to the below grade amenity level and other infrastructure upgrades. In line with the amenities push that has overtaken the workplace landscape in recent years, the NoMad tower is equipped with a number of common spaces that enhance an inhabitant’s daily grind. However, these amenities are more than just a means to show off—in fact each offering serves to better connect the building’s tenants. The building now features elevated amenity spaces on its lower level including a private lounge complete with ping pong, pool table, and arcade games. In addition, tenants can take advantage of conference rooms, fitness centers, New York’s largest bicycle storage, as well as indoor bicycle access within the office building. These amenities have helped the building become a distinctive Class A property in addition to increasing leasing activity.”
- Location: New York City, New York
- Date completed: 2019
- Size: 50,000 square feet
- Design: NELSON
- Photos: Garrett Rowland
