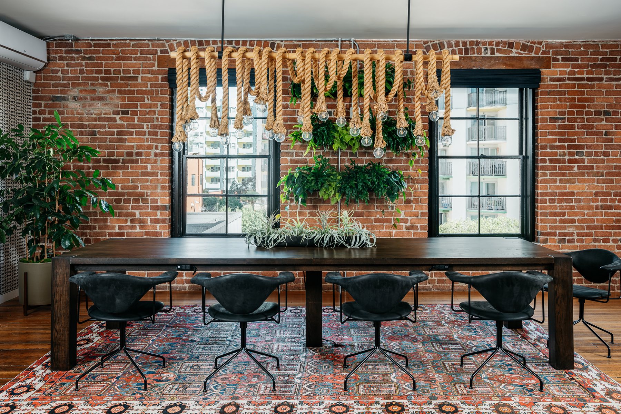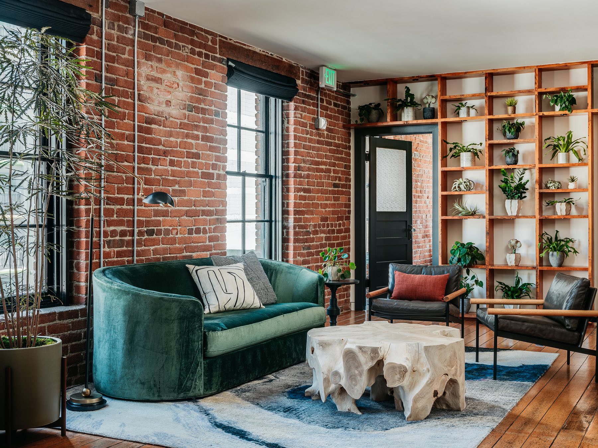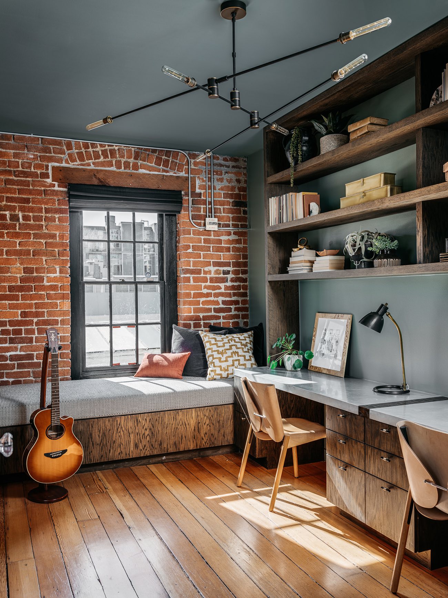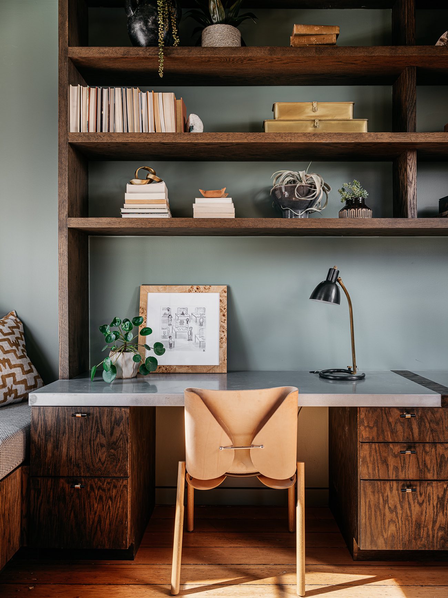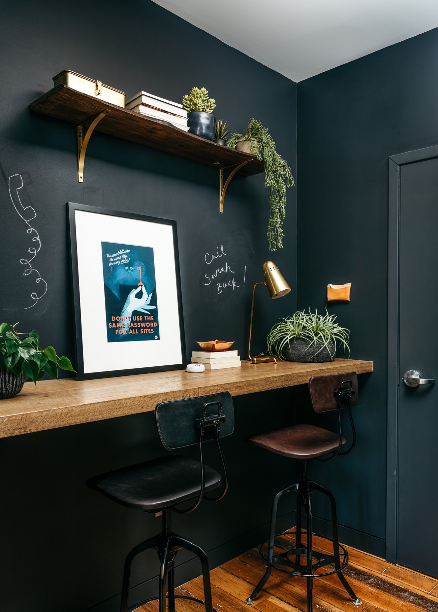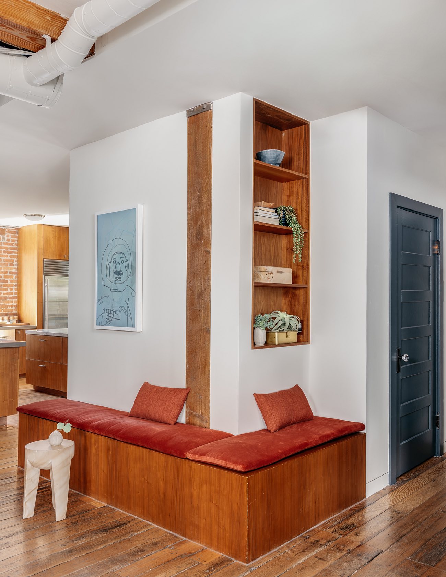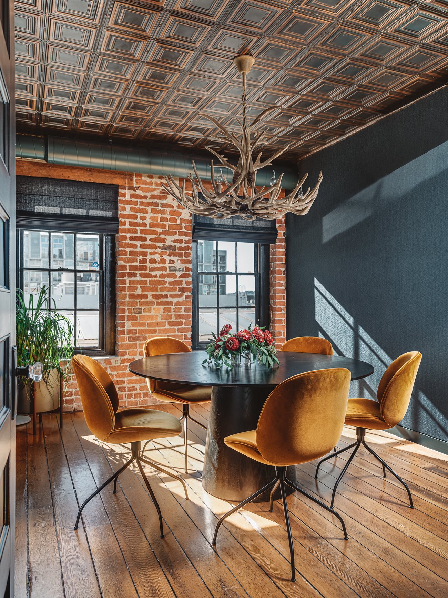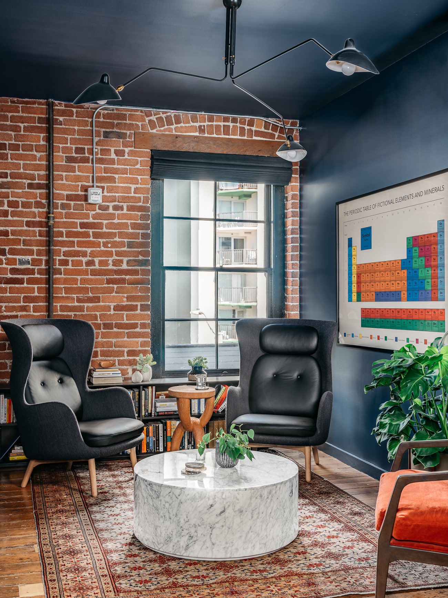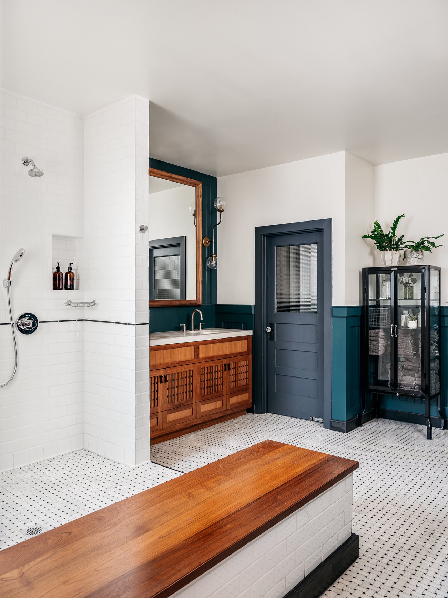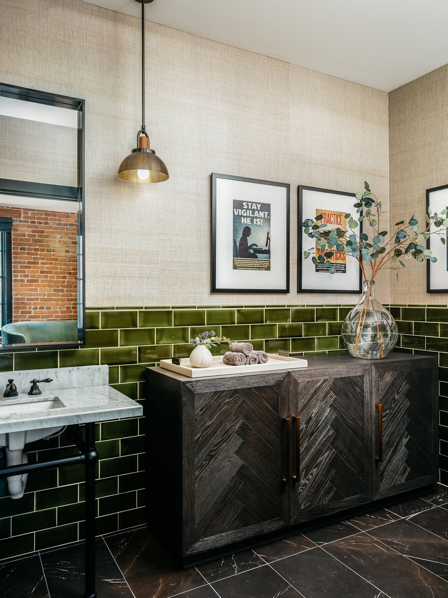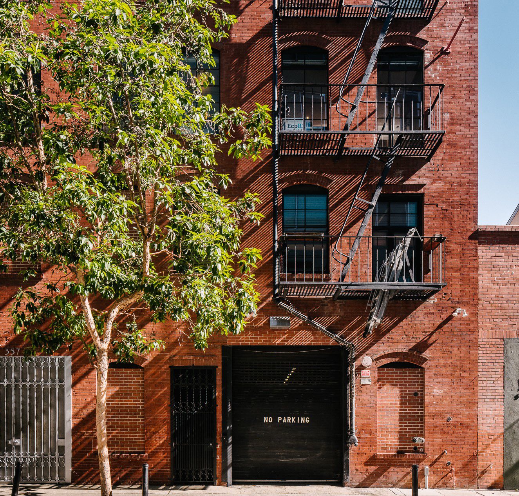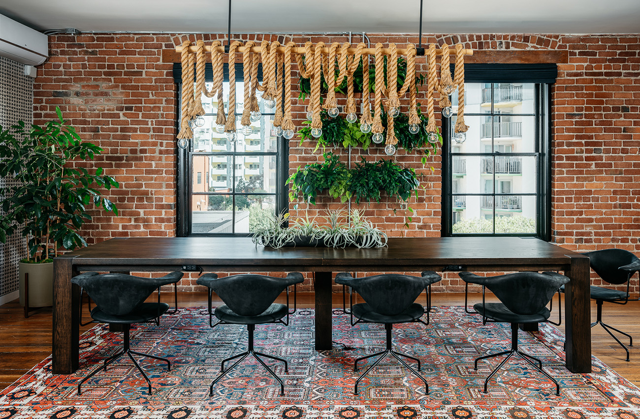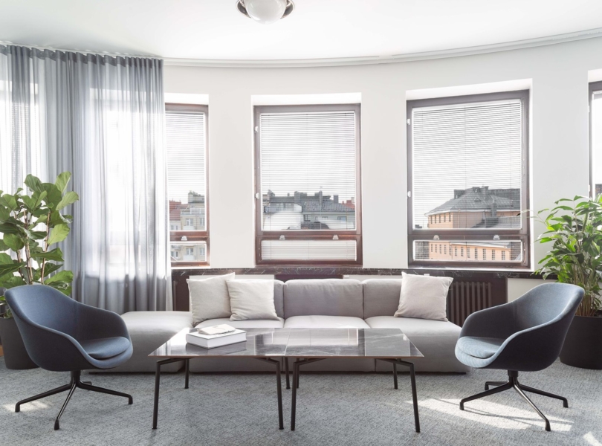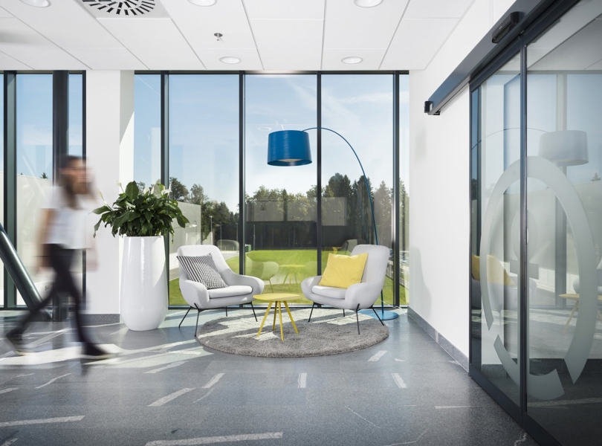A Look Inside EcoR1 Capital’s New San Francisco Office
Biotechnology-focused investment firm EcoR1 Capital recently hired interior design studio IDF Studio to design their new office in San Francisco, California.
“The main goal during the design process was to convert a historical residence into a modern office space. The original exposed brick walls and wide plank wood floors were maintained, while a reception area was added, and the bedrooms were converted into a reading room and gym.
The updated floor plan and redesign brought this 1910 SoMa loft forward nearly 100 years, inspiring innovation and vision even further into the future,” says IDF Studio.
- Location: SoMa – San Francisco, California
- Date completed: 2019
- Size: 4,000 square feet
- Design: IDF Studio
- Photos: Christopher Stark
