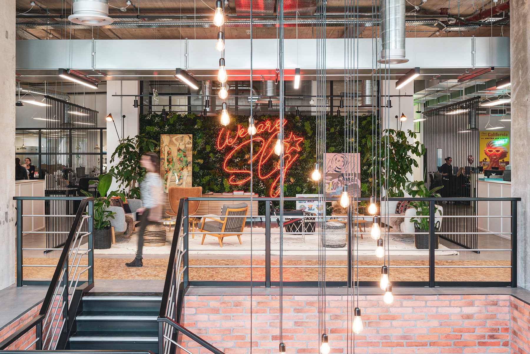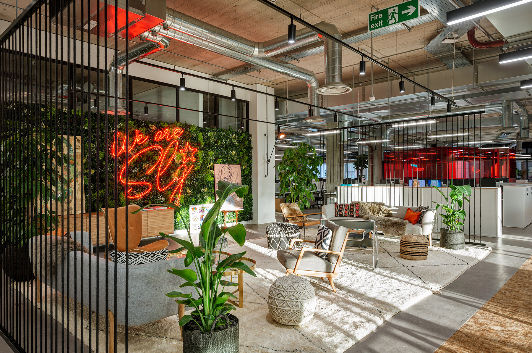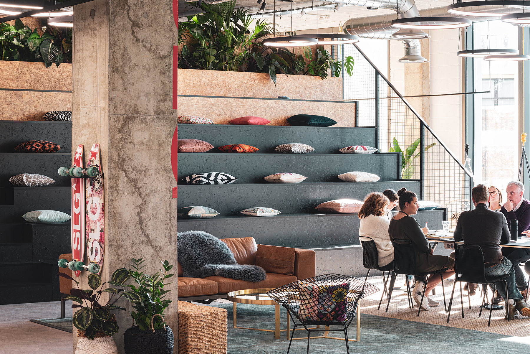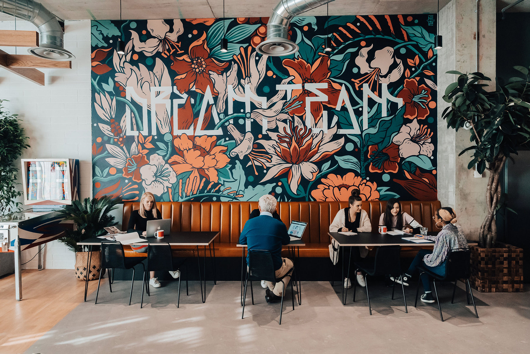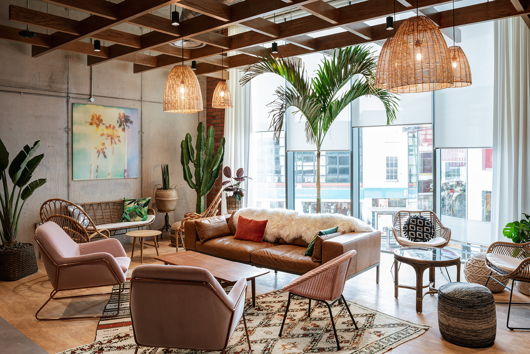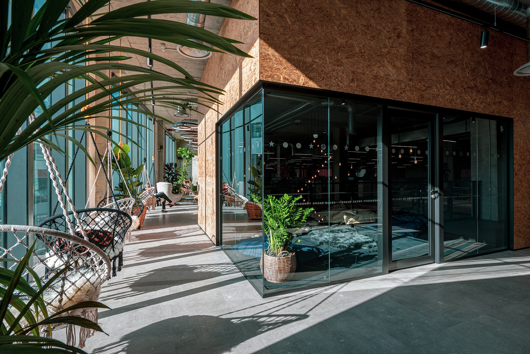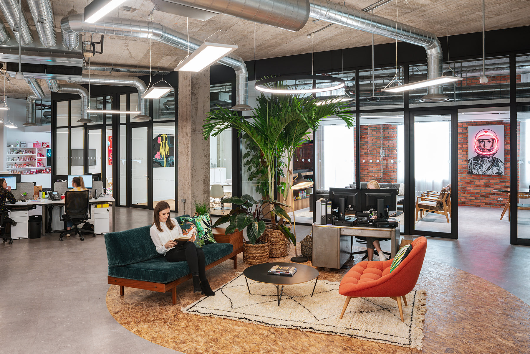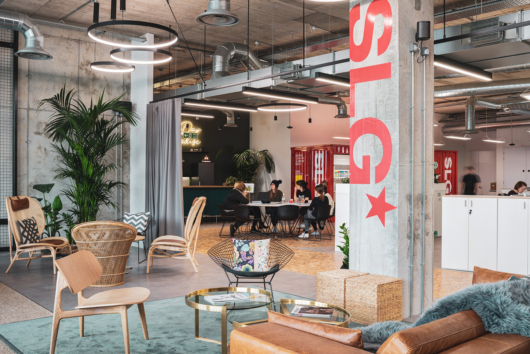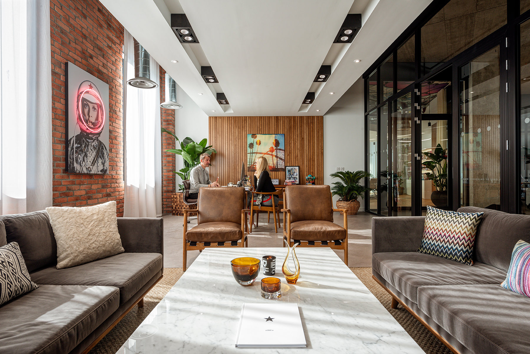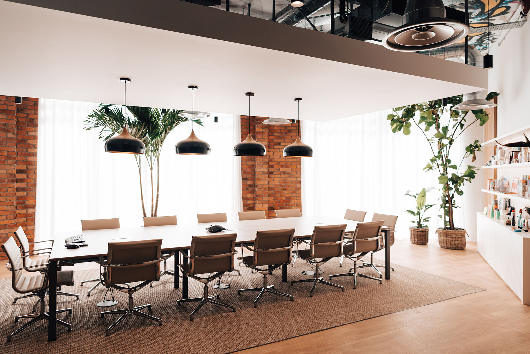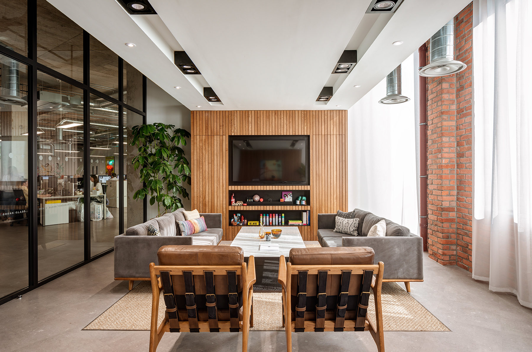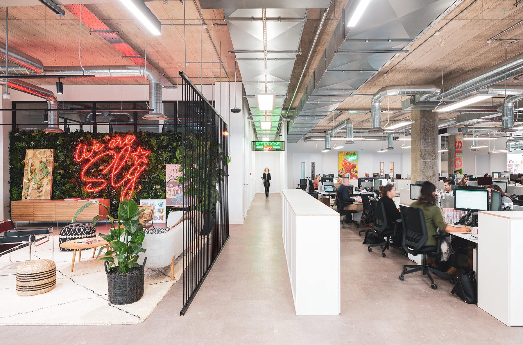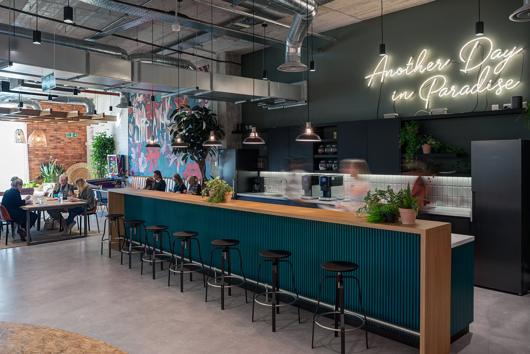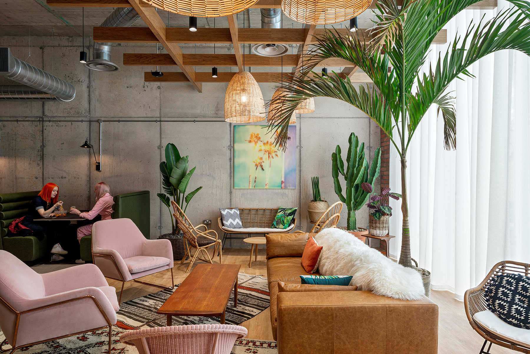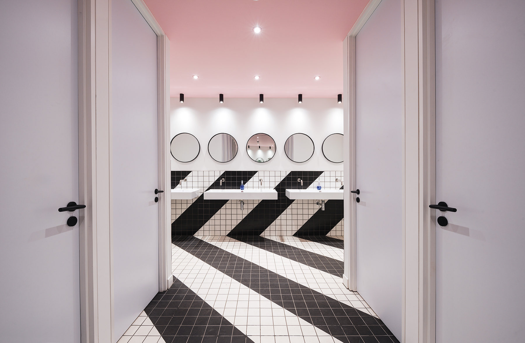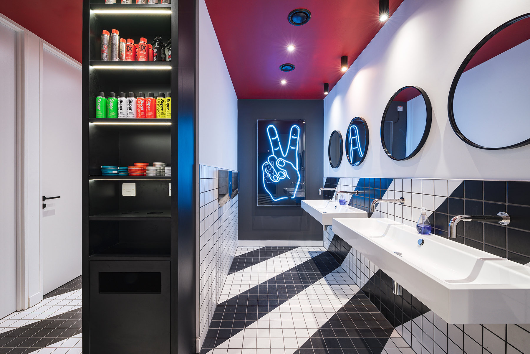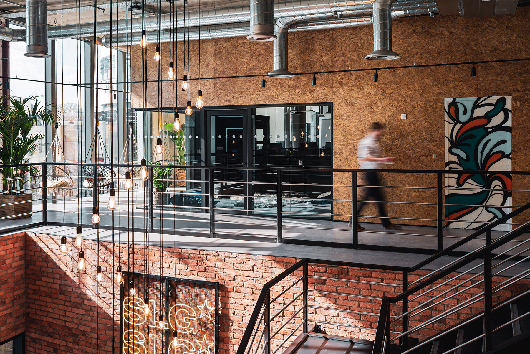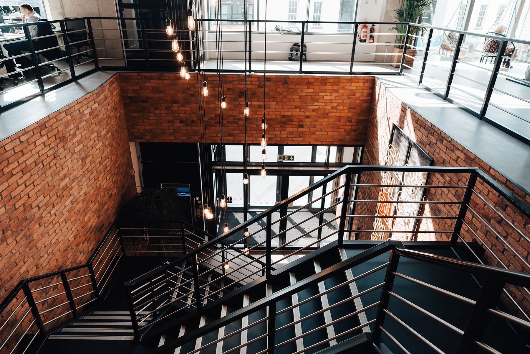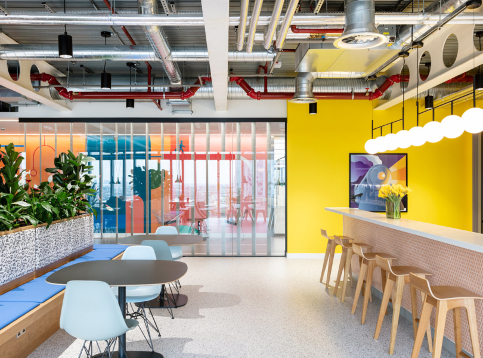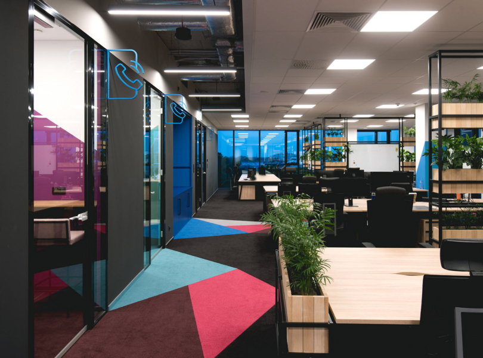A Look Inside SLG’s Eclectic New Cheltenham Office
Beauty brand company SLG hired workplace design firm Modus to design their new office in Cheltenham, England.
“The vision was to create a bold, ambitious and multi-faceted office space. We broke down the brief into four main pillars: a design that would both equally reflect and elevate the SLG brand in the minds of visitors and competitors; that would drive employee engagement and enjoyment; that would serve as a functional and inspirational space, stimulating creative thinking and intent; and that would bring a piece of paradise to Cheltenham.
We immediately formed a creative connection with Miles and his vision, creating the foundation for success. We worked closely with SLG to ensure the integrity of the vision, dedicating 5 months to delivering the ultimate office design. It encompassed all the traditional work spaces required for a working office: breakout areas, tea point and meeting rooms, blurred the lines between these functional elements with unexpected, engaging, instagrammable, relaxing and inspiring leisure environments, blending the creative with the cohesive and the functional with the inspiring.
These unexpected elements were bold aesthetic choices incorporated throughout the office, designed to stimulate and encourage creativity and inspiration. The orange glass box meeting room, for example, is bold, bright and eye-catching: a stimulating space for team meetings. The red shipping container staff shop adds another dramatic splash of colour that creates an invigorating contrast to the surrounding finishes.
The staircase connecting the ground floor entry with the main meet and greet zone is minimalist in design. Highlighting the raw elements of the existing space, the industrial-look entry way – with black lightweight steel stairs surrounded by red brick – also posed as a contrast to the rest of the office. As visitors journeyed up the stairs, this would create an exciting ‘reveal’ moment as they reached the top and were presented with the stunning open plan workspace.
The steel staircase is a soft meet and greet area, which has a biophilic living wall and neon ‘we are SLG’ sign, as well as a plethora of complimentary patterned furniture pieces. The tactility of finishes was an important part of the design and helped to create different zones for different styles of creative thinking and working. Keen to reflect the original state of the building through use of raw finishes, such as concrete, steel and exposed ceilings; we were also keen to add in other softer more tangible finishes, such as the biophilia, soft upholstered furnishing, rugs, feature lighting and elegant joinery pieces to reflect the beauty side of SLG’s brand.
In office design, bathrooms are often overlooked and purely functional. At SLG, the bathrooms were designed as a wow factor, something that would capture people off-guard and create an inviting and engaging environment, perfect for taking selfies for social media. Reinforcing the brand sentiment in every corner of the space was critical to the overall success of the design.
Engaging, unexpected features were not limited solely to bold finish choices; rather, these features formed the backbone of the entire workspace. A key feature that Miles expressed that he would like in his new office was a ‘freeway’ that he and his team could use to skateboard through the office, that would act as a central spine for the building, connecting all the various design zones on the floor. The use of OSB flooring gave the freeway an urban, edgy aesthetic, creating a contrast against the concrete effect flooring. The use of OSB was not without its challenges – OSB flooring is difficult to lay curved while keeping the pattern of the chip wood continuous – but we rose to the challenge and worked hard to create a solution. Miles was delighted with the overall effect which allows him to skateboard from his office straight down to the other end of the studio whilst stopping and greeting his team members at various points en route, enhancing the strong sense of community that permeates through the office.Another unexpected and engaging area that required a lot of coordination with different contractors was the Bleacher seating which incorporates the Chilli bean room and coat room. What was most important in designing this structure was figuring out how the space could be used. With space being a premium, we looked at interesting ways to implement the team-huddle seating with a meeting room through the back of the bleachers in order to effectively utilise the space. The result is a multifunctional space that works as an informal meeting area on the bleacher steps, a full staff meeting with presentation screen and the juxtaposition of a calm and introspective chilli bean room towards the back of the structure,” says Modus.
- Location: Cheltenham, England
- Date completed: 2020
- Size: 30,000 square feet
- Design: Modus
- Photos: Thierry Cardineau
