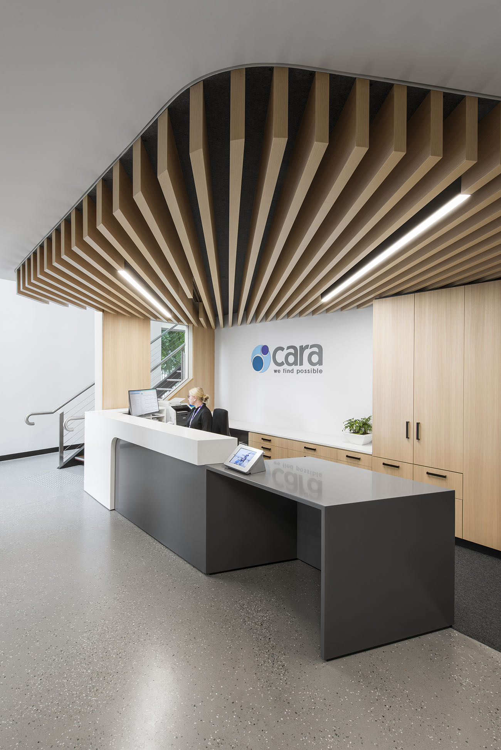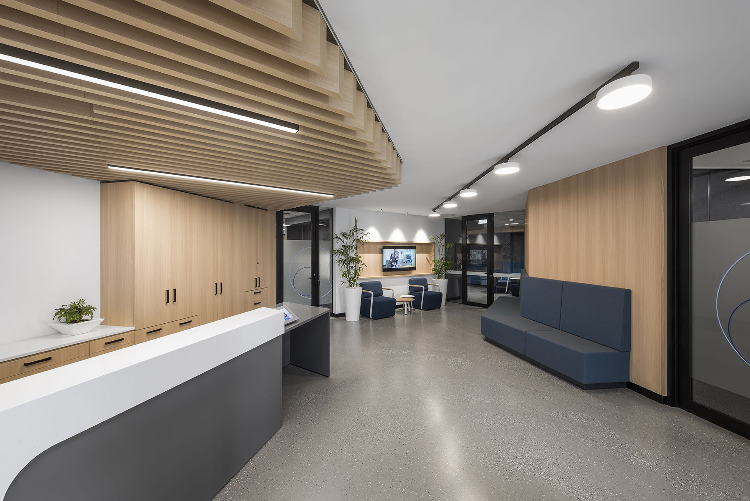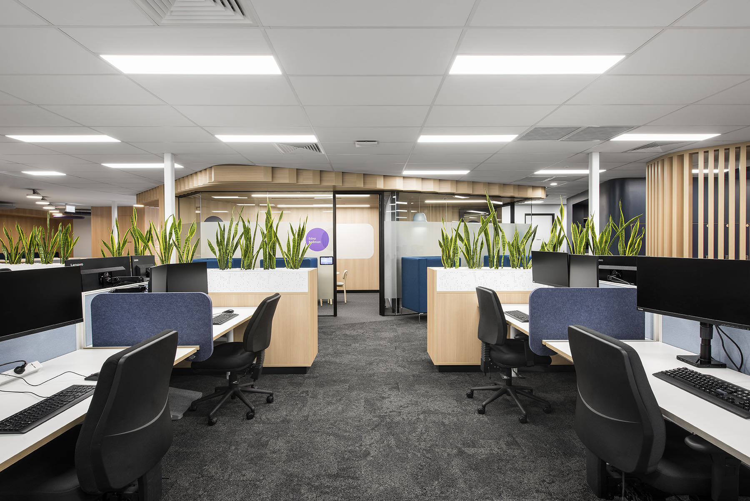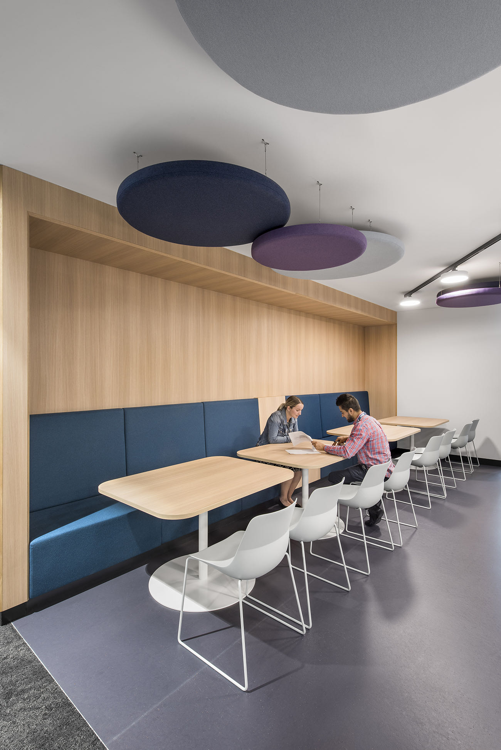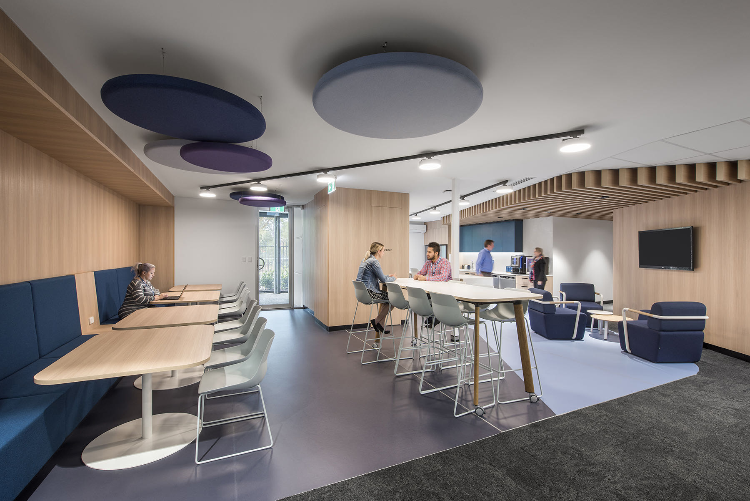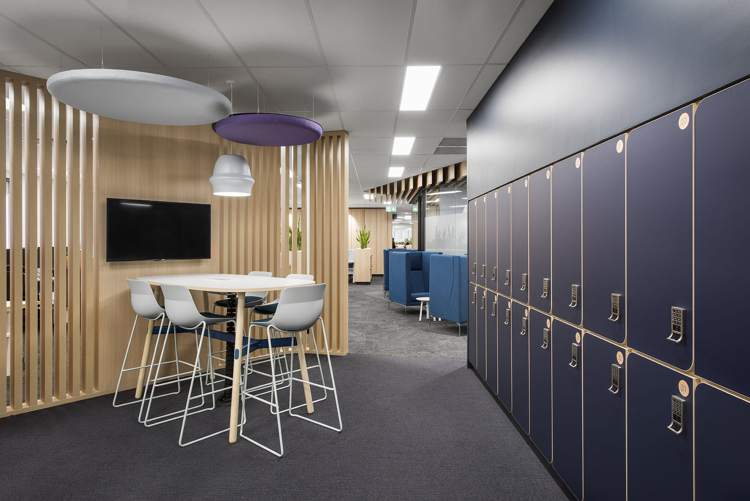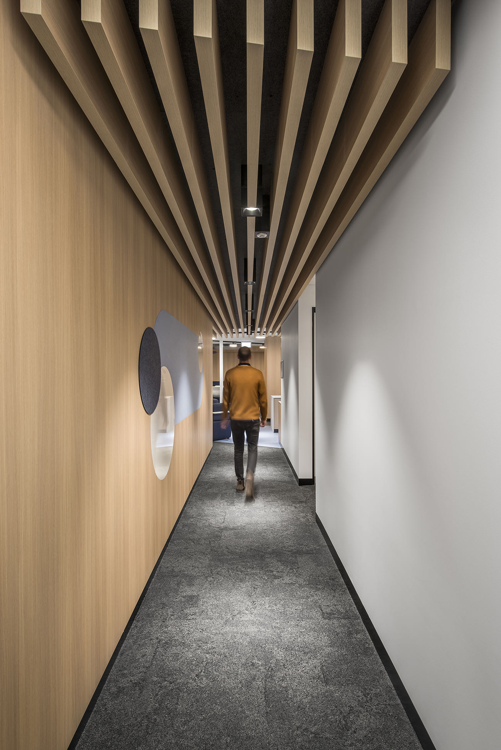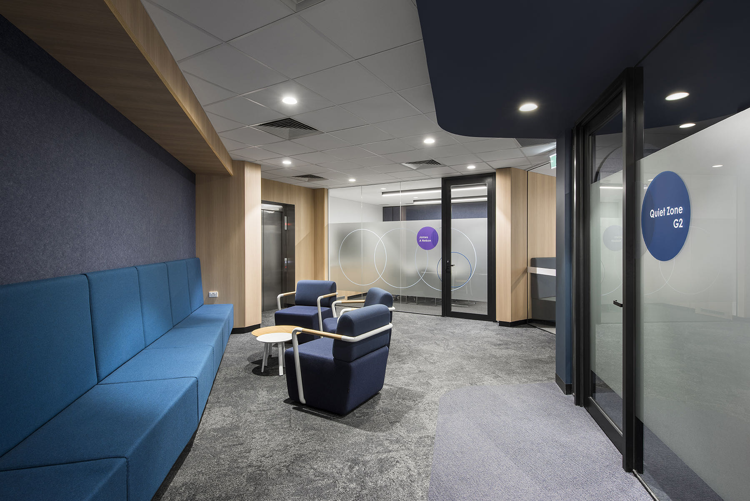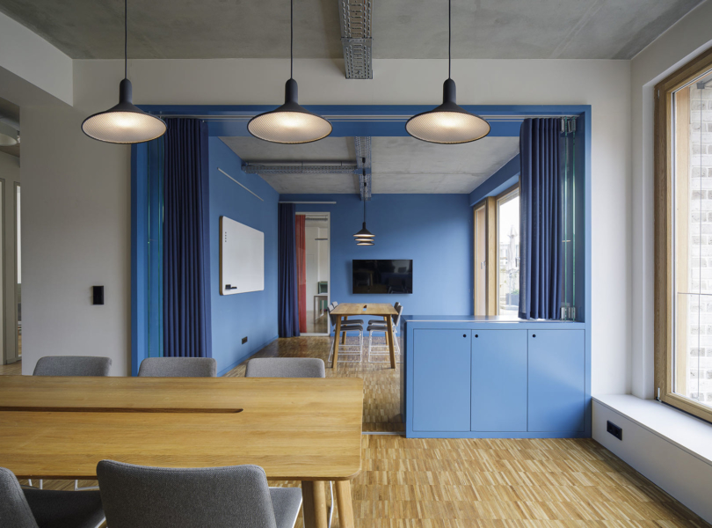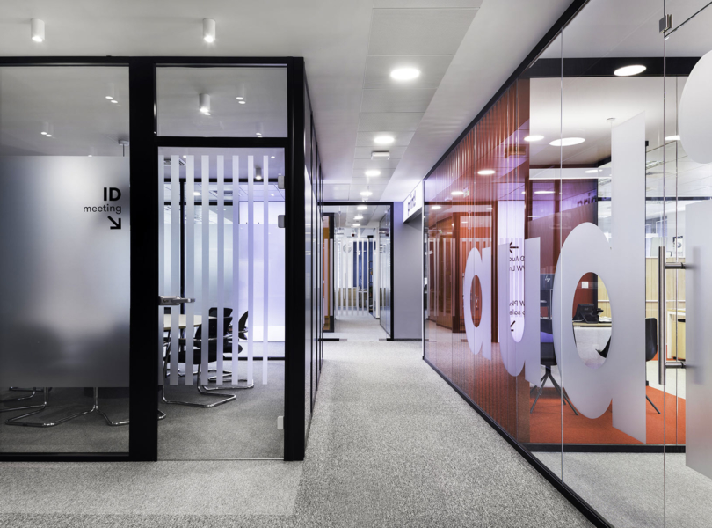A Look Inside Cara’s New Adelaide Office
Non-profit organization Cara hired architecture interior design firm DesignInc to design their new office in Adelaide, Australia.
“Not-for-profit organisation Cara engaged DesignInc to assist them with a feasibility and concept planning study to consolidate two ageing offices into a new headquarters on the city fringe.
The new head office location based at Hindmarsh provides Cara with accommodation for 125 staff. The base building warehouse upgrade will expand the working spaces into a mezzanine level at a later stage. The agile workplace solution provides Cara’s mobile workforce with adjustable height workstations, charging stations and dedicated personal lockers.
Quiet rooms, meeting rooms with integrated AV, study pods, lounge areas and moveable furniture allow flexible options for work on tasks away from fixed workstations in a comfortable environment that is designed to adapt as Cara continues to grow and evolve,” says DesignInc.
- Location: Adelaide, Australia
- Date completed: 2018
- Size: 13,670 square feet
- Design: DesignInc
- Photos: David Sievers
