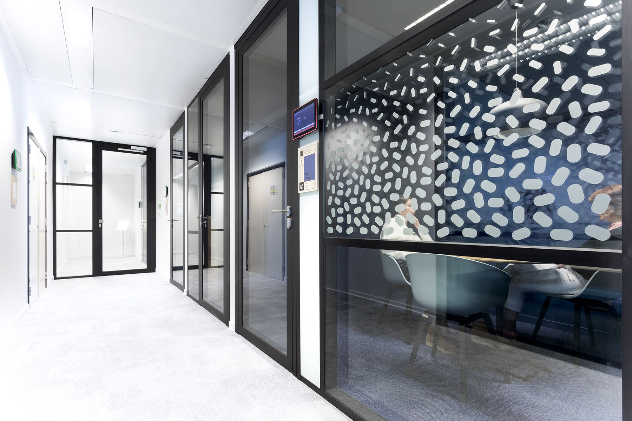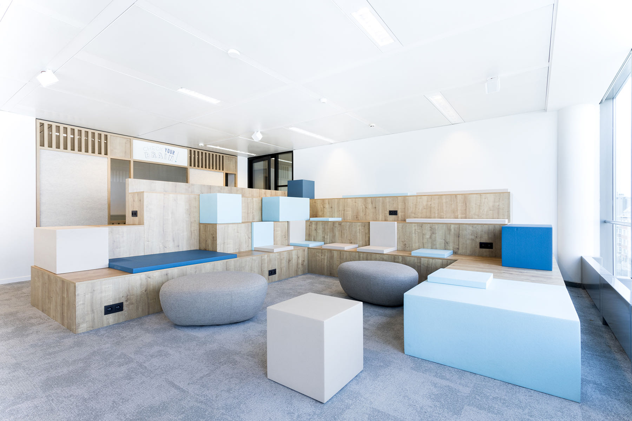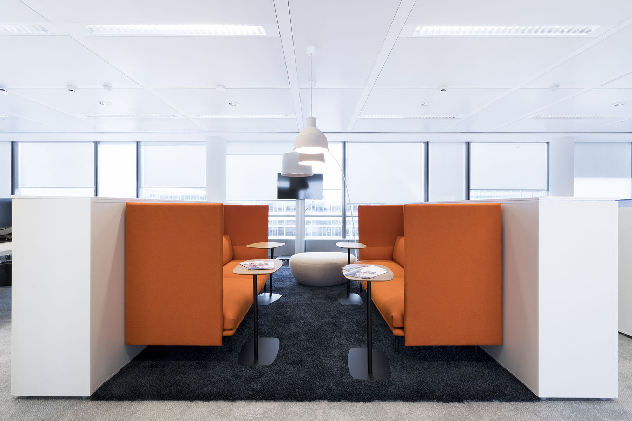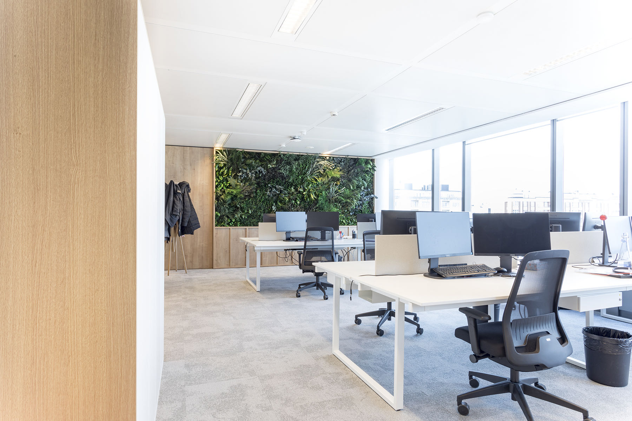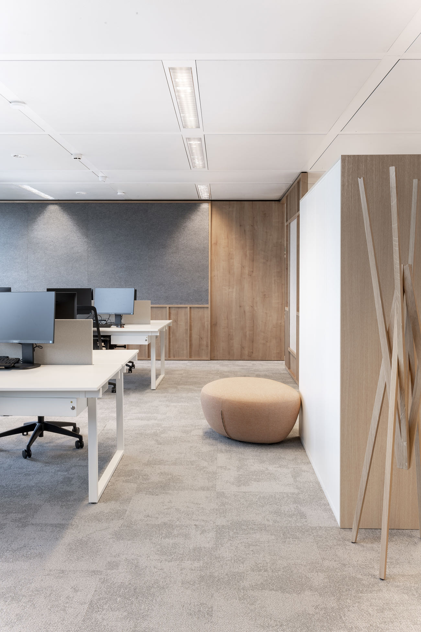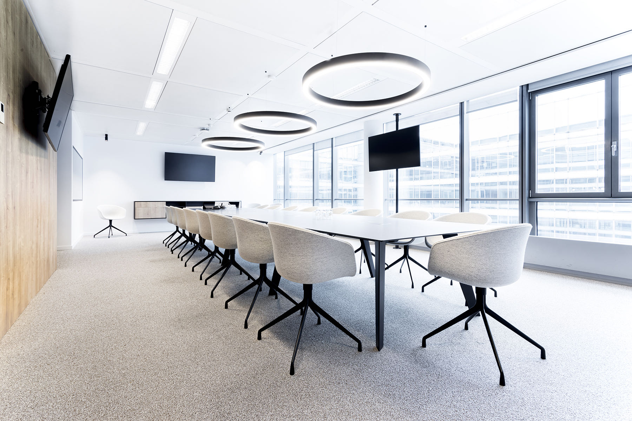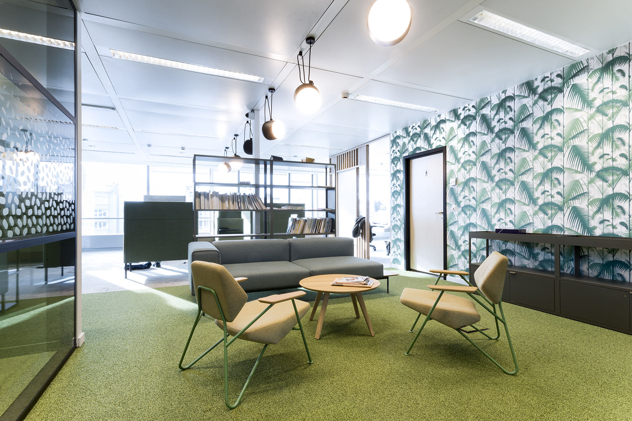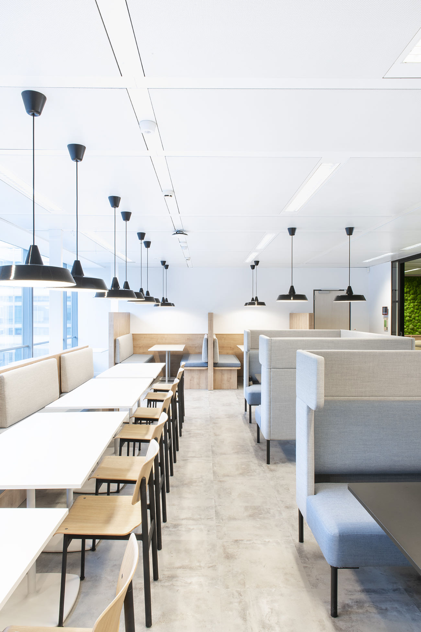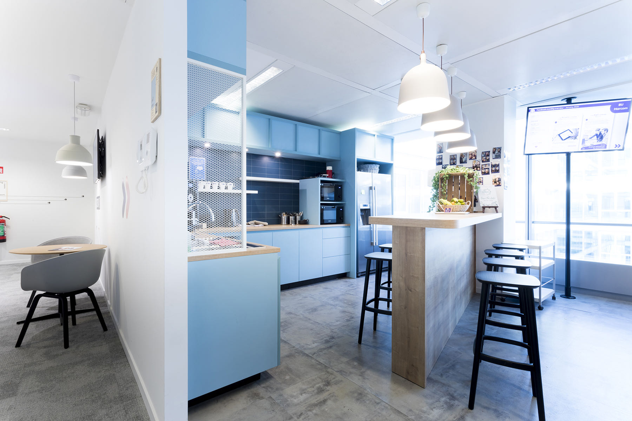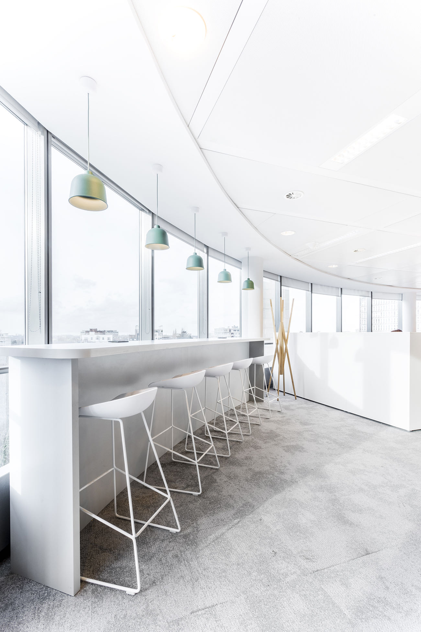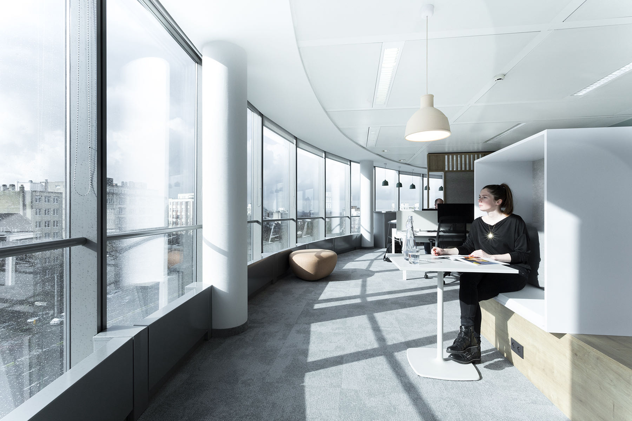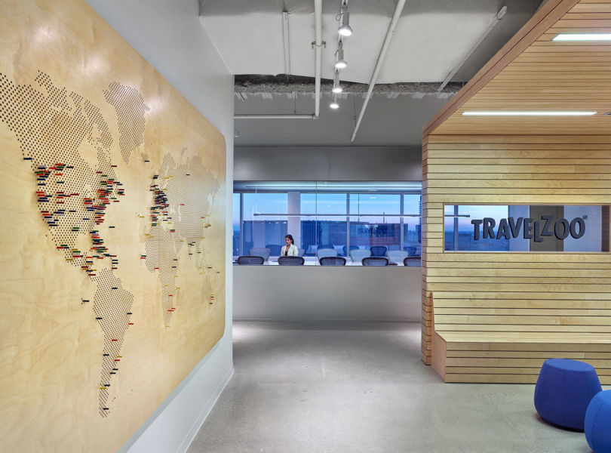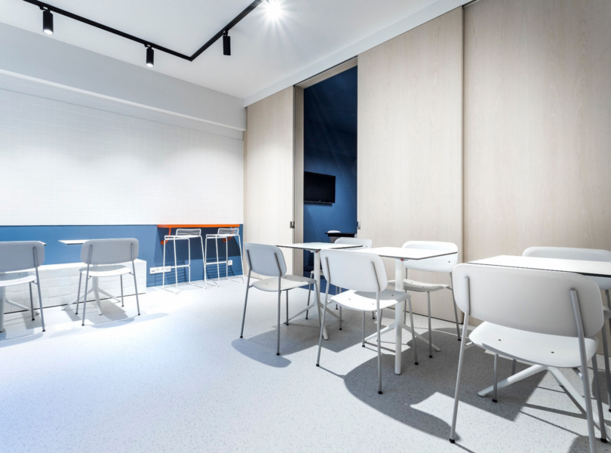A Look Inside Cefora’s New Brussels Office
Education institution Cefora recently hired interior design studio Twodesigners to design their new office in Brussels, Belgium.
“The main request of Cefora’s team was to make their collaborators want to work more regularly in the main office by offering them an ergonomic, cosy and inspiring work environment. The integration of a meeting space for the teams as well as polyvalent and creative training rooms was also part of the initial thinking.
From this observation, Twodesigners’ team imagined, drew and shaped a space which gathers aesthetics, functionality and comfort. The collaborators are happy to enjoy their new offices, both very pleasant and at the cutting edge of modernity. The space of the new Cefora office being consequantly big, Twodesigners called thir-parties to ensure an expertise in all domains and all phases of the project’s progression. Our team of interior architects and designers worked with a general entrepreneur, a engineer’s agency as well as a coordinator for weekly reunions.
The acoustic of the place was an aspect of the layout that was studied and thought through a lot. It was important to focus on creating something that was flawless. This is an hidden part of the expertise of Twodesigners that also provides a technical mastery in all of their projects. Technicity is key, but that’s not all ! The antihero team then used their brain to present aesthetic, natural and changeable layouts to Cefora, in the big interior space.
For many parts of the layout, we used wood and felt, to give it a welcoming and motivating atmosphere. Also we chose to set up two vegetal walls, to give the space a cosy and natural ambience, which is pleasing to the collaborators coming to work every day at Cefora. For the graphic side of the space of Cefora, Twodesigners used reinjected wood, including for the signage support of the door’s plaques. Playful and colorful typographical animations on the theme of leanring were added for a studious ambiance but relaxed at the same time, a point that Olivier Lambert and his team really wanted to reflect in their space,” said TwoDesigners
- Location: Brussels, Belgium
- Date completed: 2020
- Size: 16,145 square feet
- Design: Twodesigners
- Photos: Halo Studio
