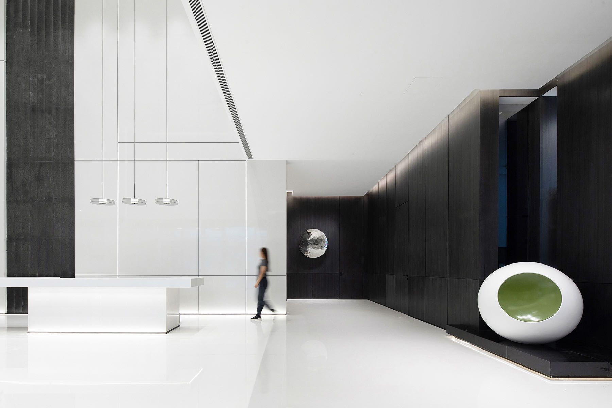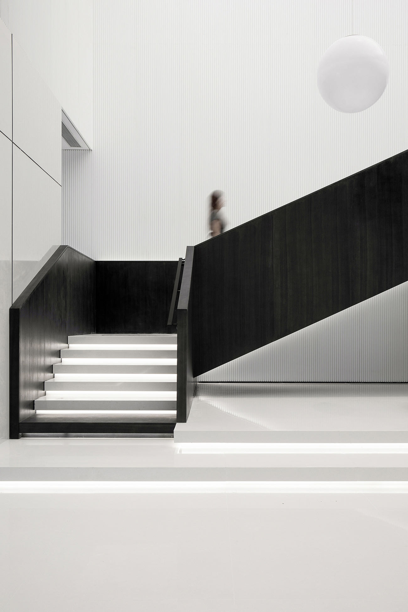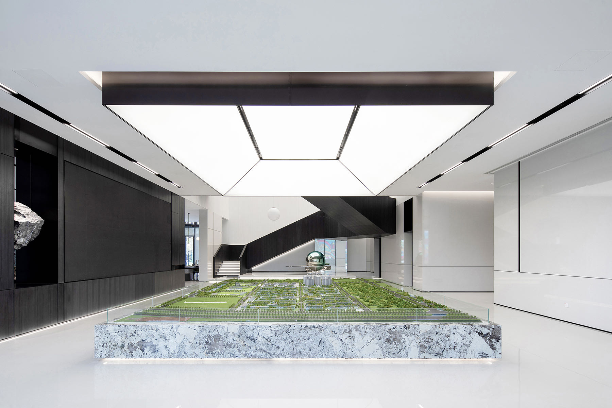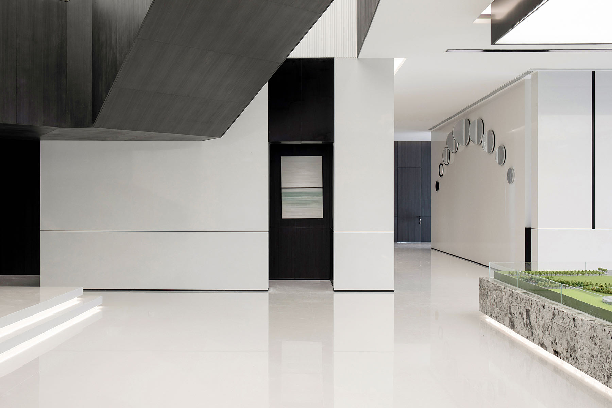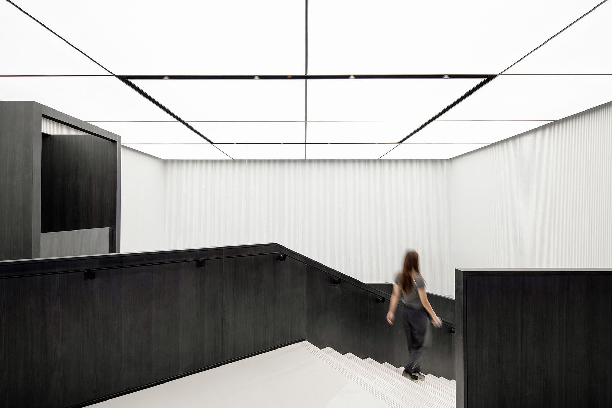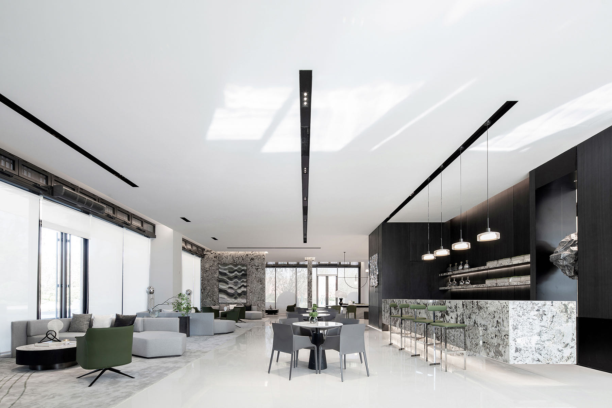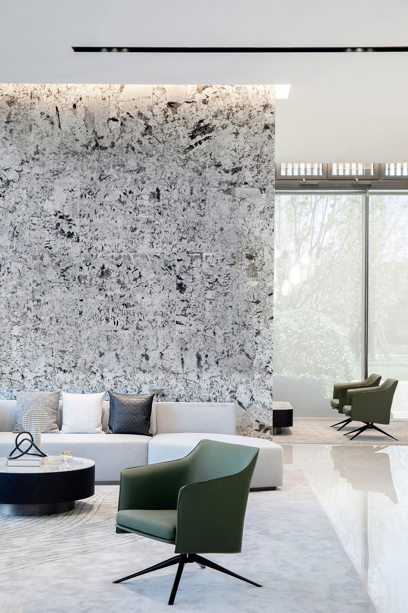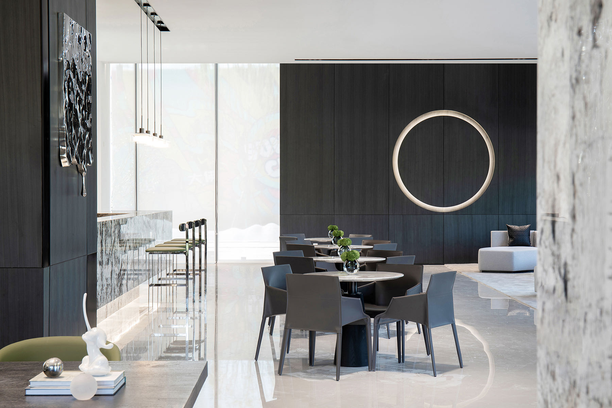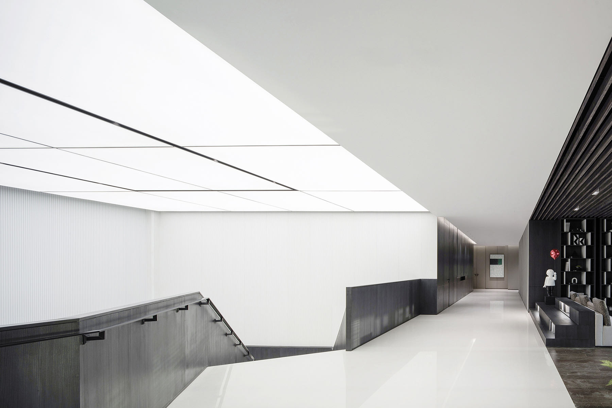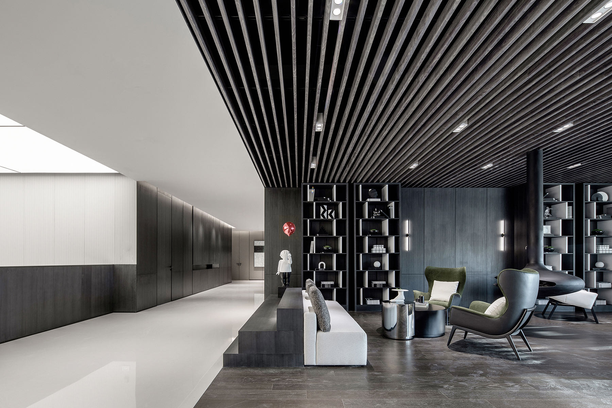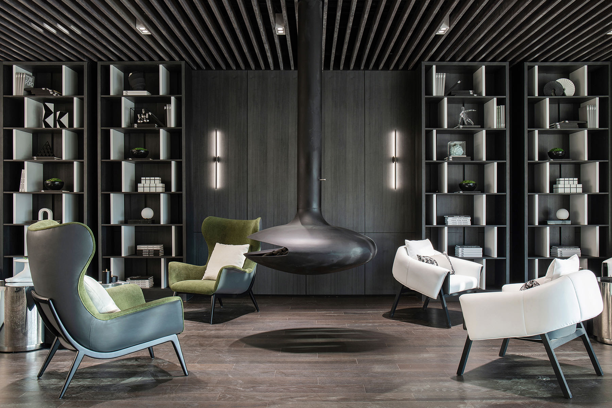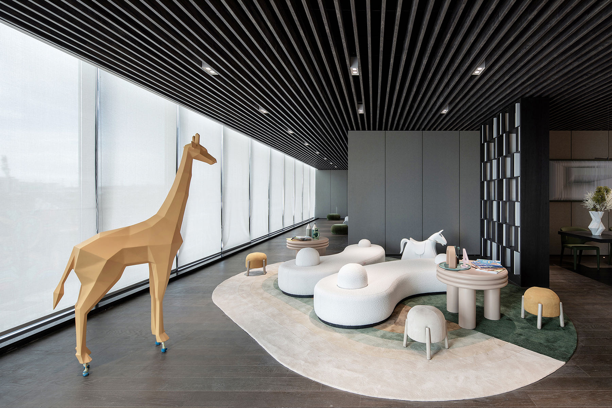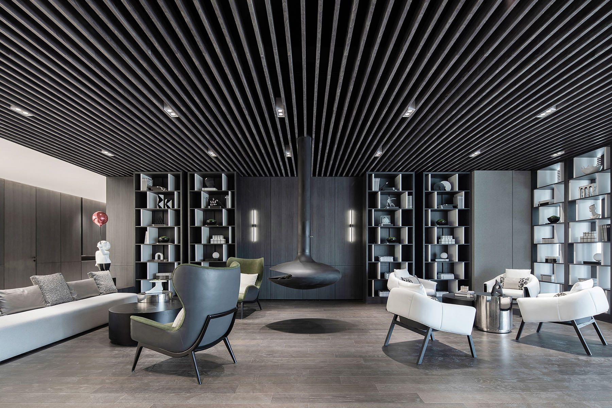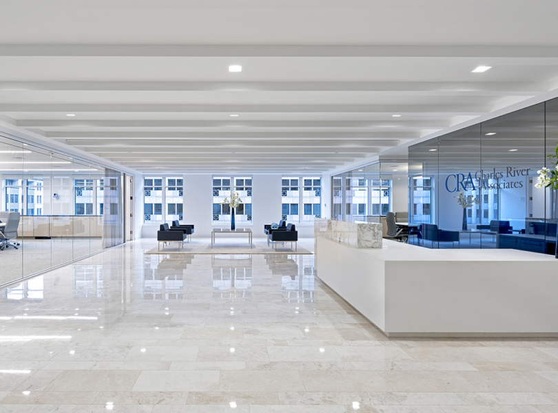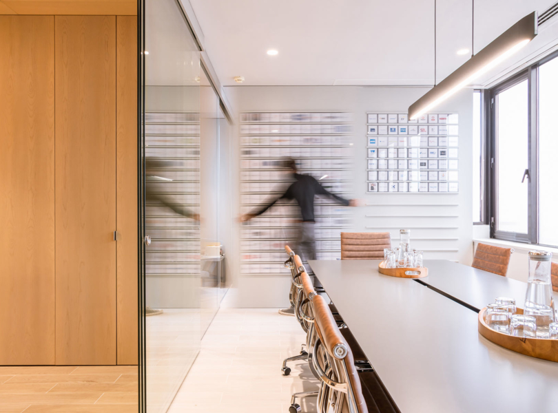A Tour of Sunac’s Minimalist New Taiyuan Office
Real estate group Sunac hired architecture design firm W Studio to design their new office in Taiyuan, China.
“Entering the lobby on the first floor, the empty reception area is open and bright. On the white texture, long and narrow black stones run through from the top to the ground, like a waterfall flowing down from the mountain. The reception desk made of black and white stone is long and simple, having a sense of lightness under the huge space background.
The light lines hanging down from ceiling form a layered vertical and horizontal relationship with the seams of the stone wall, and a comfortable, open and stable mood breeds from this moment. Turn left from the reception desk to the sandboard area in the central. A huge light box protrudes from the ceiling and hangs over the sand table on the stone. Under the background of left and right black and white walls, the entire Sunac commercial land is full of vitality.
The sand table area is facing the stairway. Viewing from the first floor, the black handrails fold and rotate down, and the last few white steps fall on the ground, like an open entrance, waiting for guests to step into a mysterious area. Except for the stairway, the whole stair is wrapped in black wood veneer. Standing under the stairs from another angle and looking up, the structure of the stair is like a rising mountain standing and growing in the space.The black room protruding from the air is like a hovering spaceship. The hanging white light bulbs and the metallic planetary artwork jointly tell the possibility of future life. Installations and artistic paintings abstract natural symbols. Infinite imagination began to float in the unlimited black and white universe, and the role and function of the space became no longer single.
In the negotiation area near the window on the first floor, materials and colors are enriched. The marble with natural texture is inserted into the ground from the ceiling, and the soft light also falls, reconciling black and white. The addition of gray and green brings the rhythm of spring. On the gray textured carpet, the sofa is soft but with clear edges and corners, like rocks on the ground. The gray-green armchairs also continue this style. Mountains, land, and water are rubbed into materials and furniture, and all the rich details of the arrangement also make the atmosphere of the negotiation area relaxed and arbitrary.
Go up the black and white stairs to the second floor, the swaying universe and free-growing natural texture are weakened, and replaced by an open rest area with calm colors. The large area of wood color on the ceiling and the ground coats the space with a layer of forest base, and the display racks with high and low distribution and combination of virtual and solid define different areas. The compact display of furniture, books, and artworks also brings people’s feelings from infinity back to more specific environment.
The children’s rest area is also designed in this space. On the white-green circular carpet, the soft and childlike children’s furniture is rich and gentle in color, which is full of exquisiteness against the outline of the city outside the window. The downy and comfortable sofa and the hanging fireplace in the visual center create a safe resting space in the urban jungle. Sitting around the fireplace without disturbing each other, sit here for a while and then enter the showroom to complete a just right transition from space to mood,” says W Studio.
- Location: Taiyuan, China
- Date completed: September 2020
- Size: 10,763 square feet
- Design: W Studio
