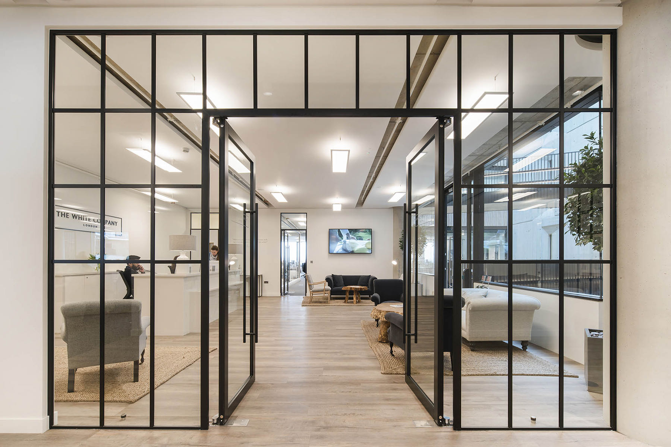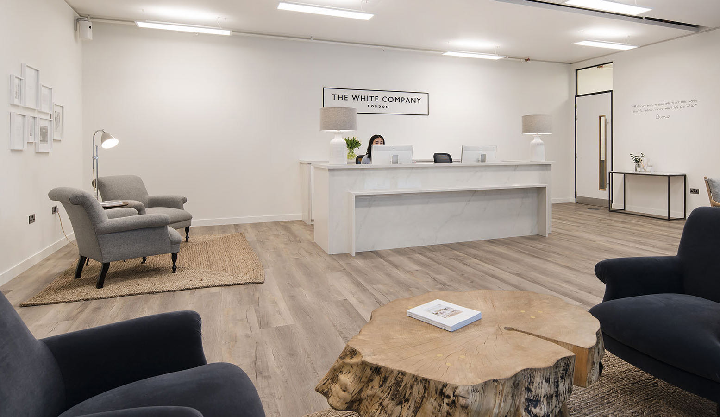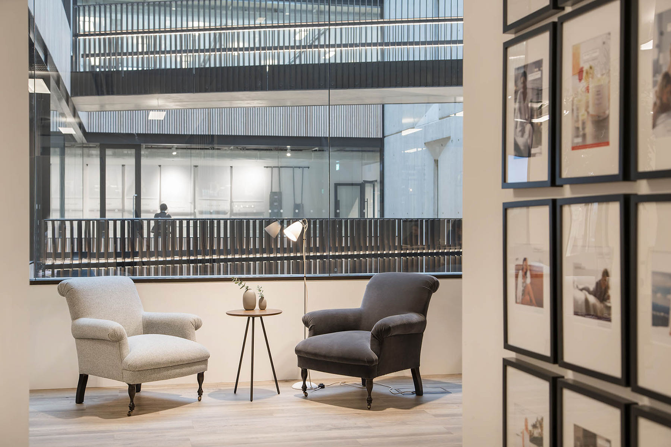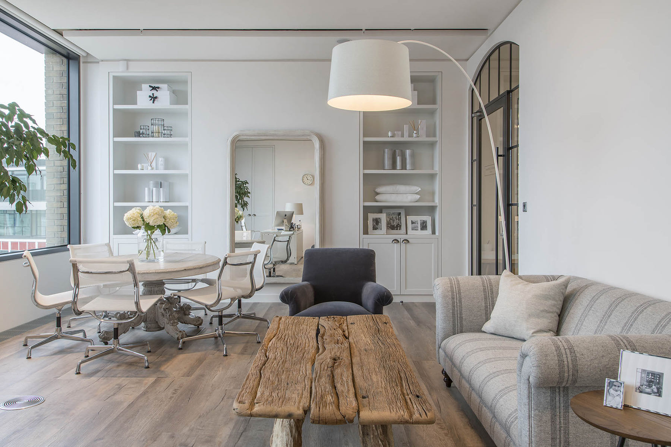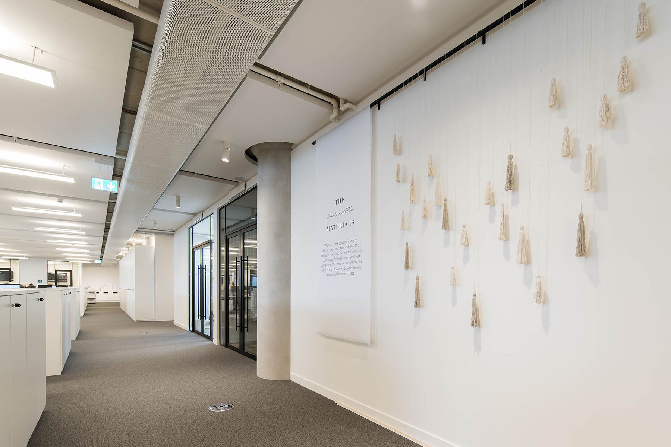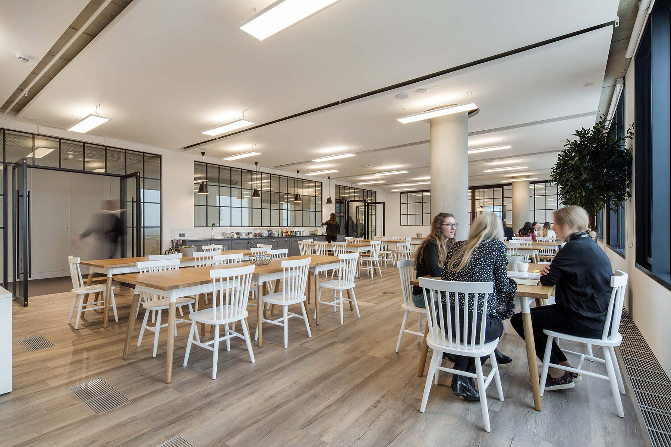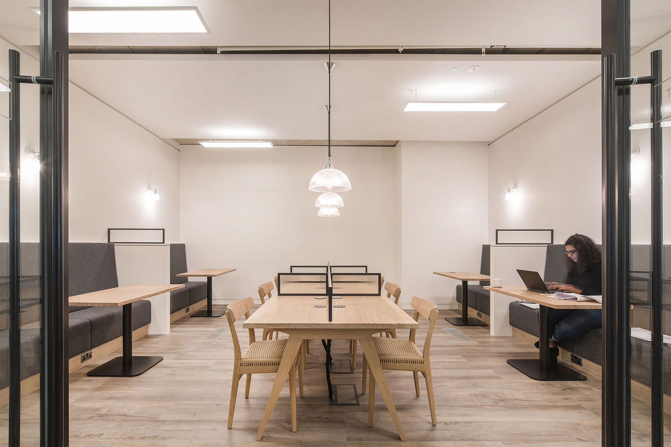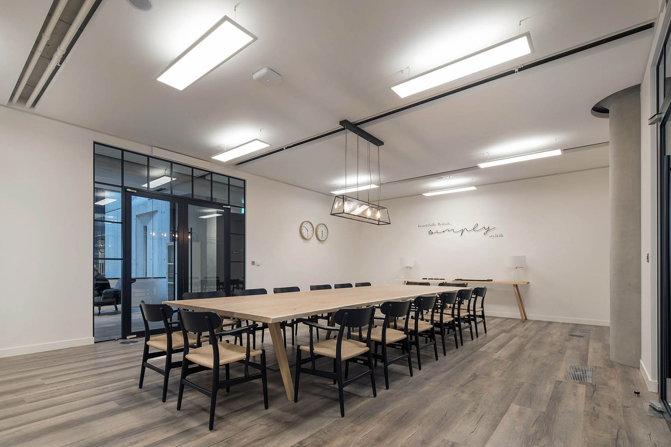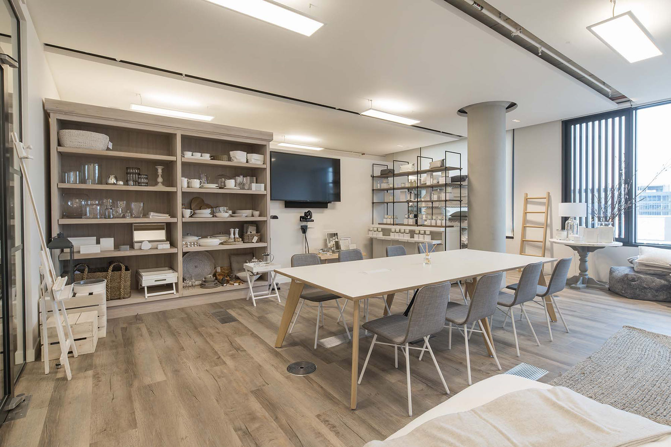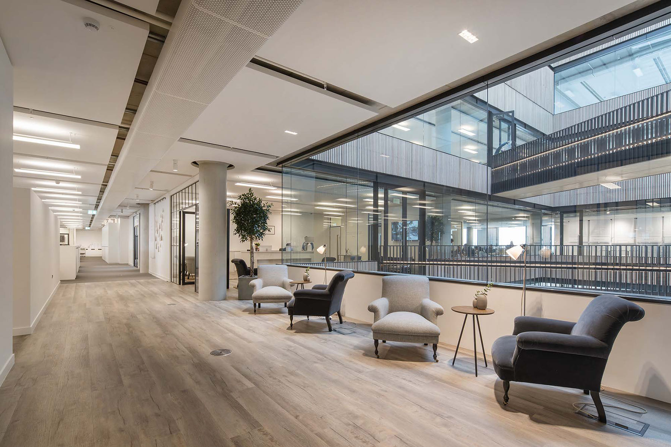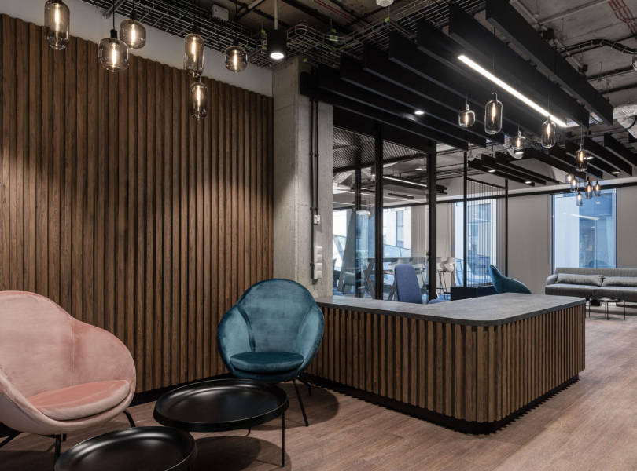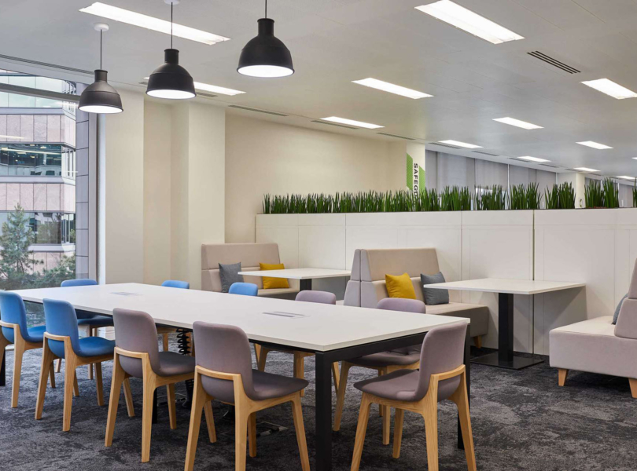A Look Inside The White Company’s Elegant London Office
Home decor retailer the The White Company recently hired workplace design studio Peldon Rose to design their new office in London, England.
“As you arrive into the office space through reception, you are welcomed into an elegant space that gives you an immersive brand experience. There was a focus on providing a window into the culture and heritage of The White Company with every part of the office. This creates a distinctive journey through the space that makes you feel welcome and is synonymous with the brand. The colour scheme and uncomplicated finishes used throughout the space make the office feel like an extension of their stores so that visitors and staff would recognised the space as a distinctive part of The White Company brand.
Throughout the office, there are brand elements which tie the space together to create a real experience of what it means to be part of The White Company. Their company values are represented through the finest materials and ‘PRIDE’ installations, as well as through branded messages which connect the space. There is a wide variety of meeting rooms, hot desks and soft seating areas throughout the office which has transformed the way in which staff interact with each other. These additional spaces help to create more of a focus on the creative and collaborative ethos at The White Company, enabling more of a community and helping to support different working styles.
One of the most important requirements for the office was to create a balanced environment for staff that promoted moments of tranquillity away from the desk, as well as open spaces for collaborative working. This space was inspired by the people at The White Company following our workplace consultancy programme. During the workplace analysis, teams were invited to participate in workshops, one on one interviews and online surveys to communicate their ideas and give an insight into how they were using their office space, and how it could be improved.
Inspired by the concept of “going home to work”, this office uses domestic design elements to create a calm atmosphere. Key areas in the office such as the library space and the dining room, emulate cosy spaces that you would usually expect to find in a home. These areas provide staff with open areas which they can use for quiet working or sharing lunch together away from their desks.
The office also needed to offer dedicated spaces for products, so people could get a better concept of how things would look in window displays and in their stores. There is a display window that sits in the heart of the office, showcasing the new lines for the coming season, as well as three separate showroom areas which are used for different parts of the brand: Home, Clothing and Little White.
This added functionality in the space means that displays can be developed in the office and perfected before being rolled out in stores. These areas help bring the brand to life and create a more immersive experience where people from across the business can see how the original ideas and concepts are created before being distributed,” says Peldon Rose.
- Location: White City- London, England
- Date completed: 2020
- Size: 32,000 square feet
- Design: Peldon Rose
