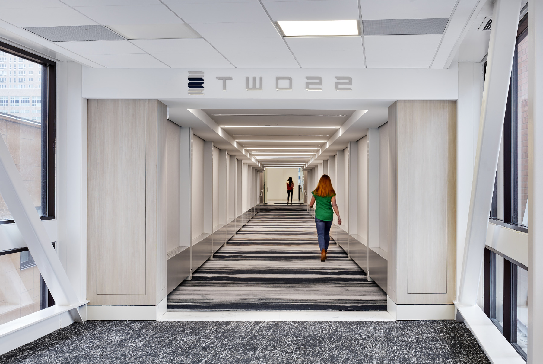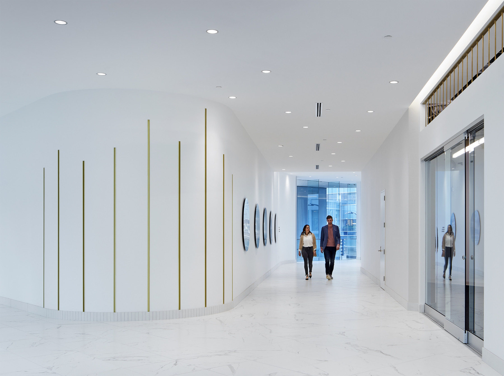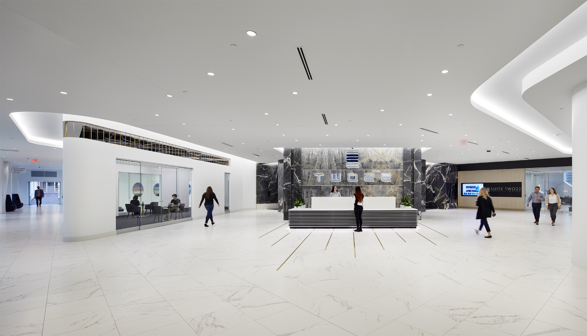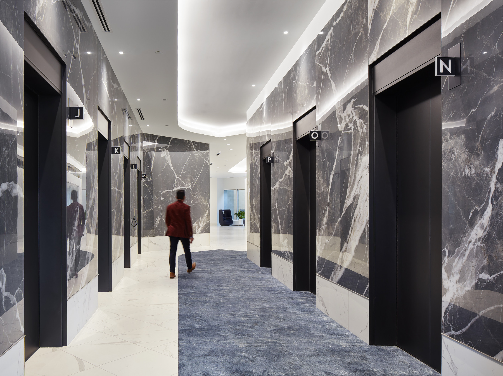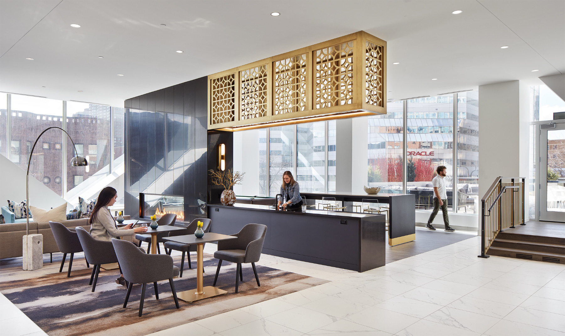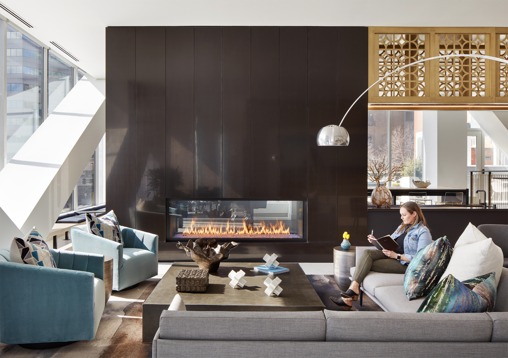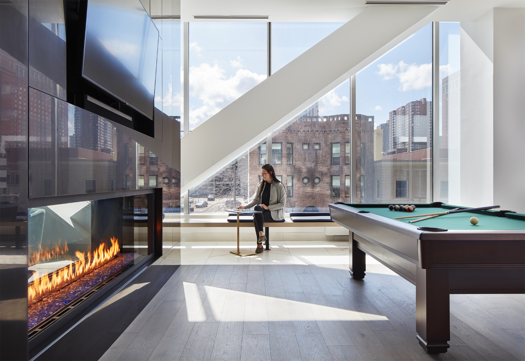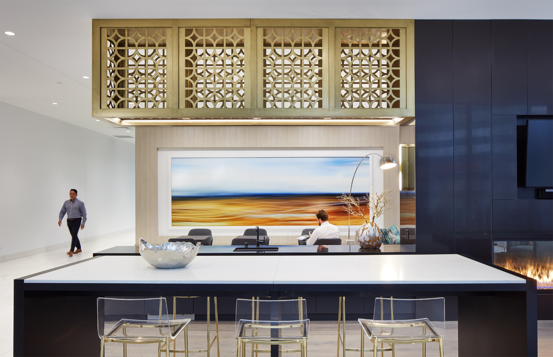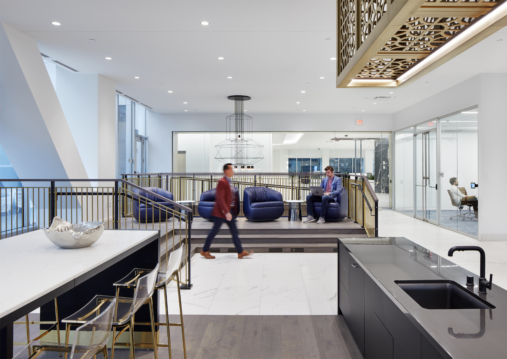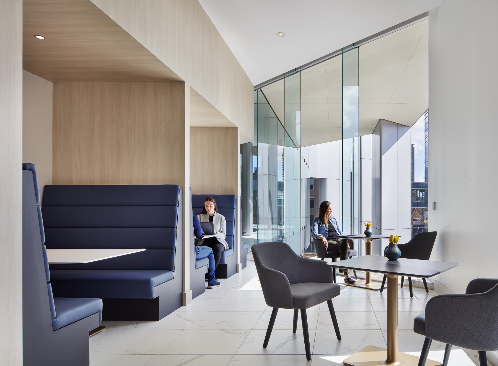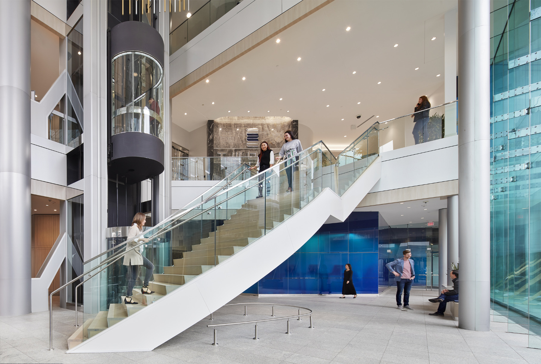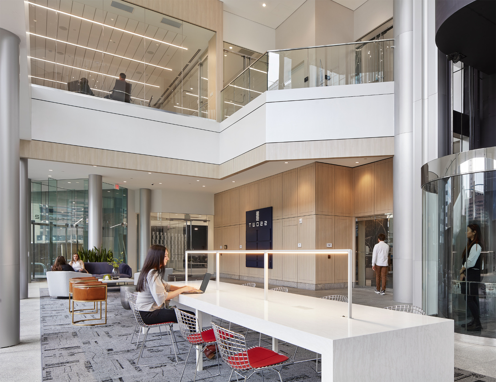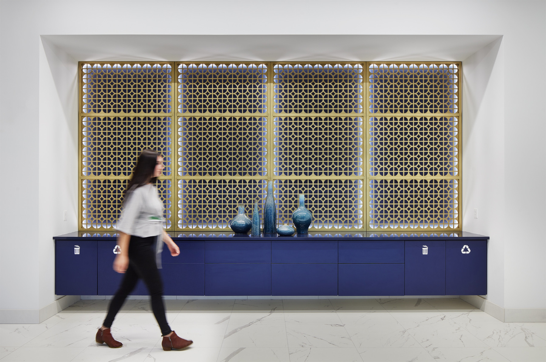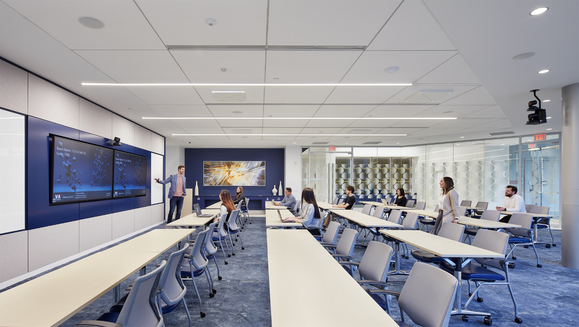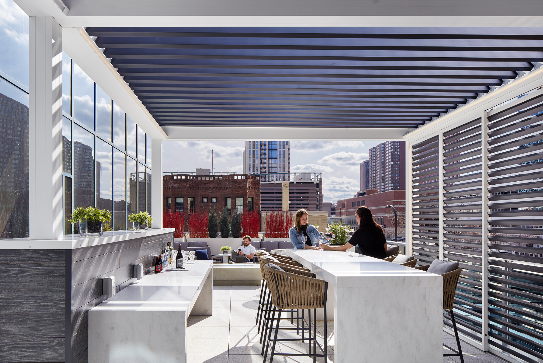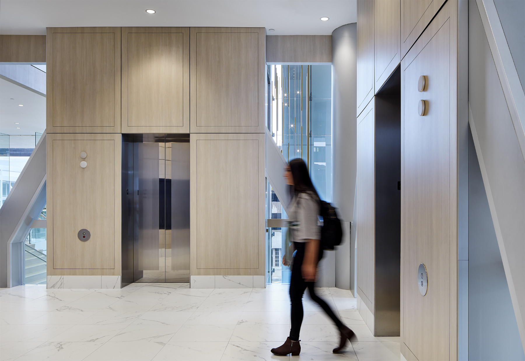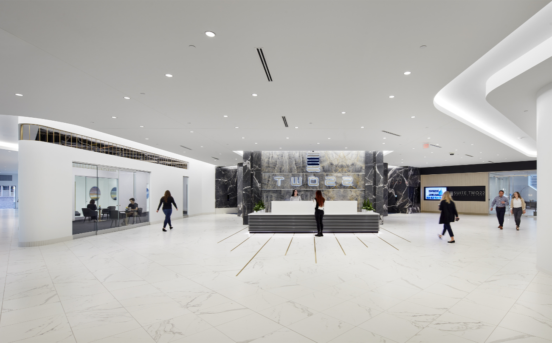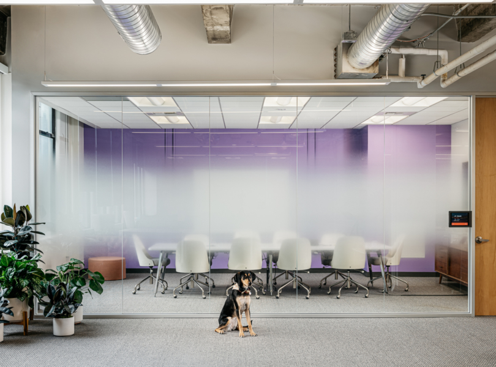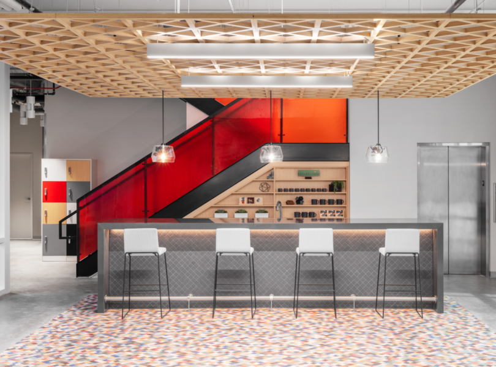A Tour of Two22’s New Minneapolis Office
Property management firm Two22 recently hired architecture and interior design firm Nelson Worldwide to design their new office in Minneapolis, Minnesota.
“As visitors enter the renovated lobby, they are greeted by a spacious entryway with white marble floors and constellation lit ceilings. The presence of a distinctive security reception desk centered in the second-floor skyway lobby was paramount in the design to offer a sense of safety in the building and anchored by a branding moment featuring the newly redesigned Two22 logo inscribed on a full blue and gray marble wall.
The overall design was driven by sophistication, technology, evolved amenities, and fluidity. The use of curves were purposefully introduced for fluid movement of space, to ease the path for those using the skyway and further represented in the Two22 logo. Natural light was also an important consideration, removing all perimeter enclosures within the center of the building, and minimizing barriers offered a far more inviting and open place to easily navigate. Positioned throughout the refreshed lobby are stone walls, hints of metal, and other timeless materials that light the entrance when coming in contact with sunlight. Each side of the security desk is met with third work zones, welcoming people to gather and meet or work, including the new cafe and a breakout area equipped with seating and tables for those visiting the building. Another unique amenity found in the lobby behind the cafe is a larger fitness center than the one previously in the building. With its refresh, the fitness center can accommodate more tenants and features a group workout room. Near the fitness center and café, NELSON also designed a restaurant lounge concept to give tenants and guests the option for a more sophisticated, sit-down dining experience.
Past the security desk is, a tenant-only amenities lounge, Suite Two22. This section of the lobby amplifies the work-meets-social component that many tenants and employees in the workplace crave. The hospitality-like lounge also features additional breakout areas and conference rooms that give employees different spaces to work and meet with colleagues. This room’s cornerstone is comfort; leather seats, floor-to-ceiling windows, a gas fireplace are incorporated into the design to yield luxury and solace. As outdoor working spaces are more important than ever, with employee wellness being top-of-mind, Suite Two22 offers a roof deck. The patio features additional seating, a gas fireplace, and an unmatched view of downtown Minneapolis, creating a place for employees to work al fresco. The roof deck also features a state-of-the-art, operable sunshade and screening system to allow for privacy when needed.
Set behind the cafe and expanded fitness center is a wide staircase that connects the lobby to the first floor. The NELSON Worldwide design team replaced the previous escalator with the statement staircase to better activate the first floor and attract more foot traffic. To entice visitors, the ground floor features a first-class conference and training room equipped with modern technology and touchscreen video-capabilities with the capacity to accommodate 75 individuals. In lockstep with the lobby, the conference space replicates the white floors, floor-to-ceiling windows, and breakout work points. A distinctive sculpture is suspended over the first floor in the atrium. It is shaped with circular voids resembling the concept of fluid space and fabricated with a combination of delicate accent metals used throughout the project, shinning with natural light,” says Nelson Worldwide.
- Location: Minneapolis, Minnesota
- Date completed: 2020
- Design: Nelson Worldwide
- Photos: Corey Gaffer
