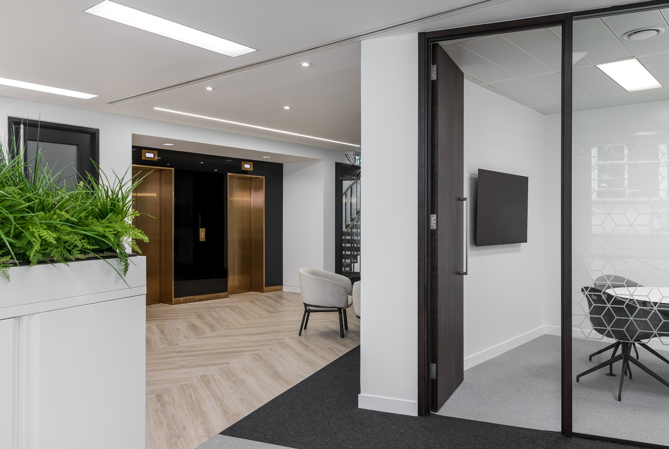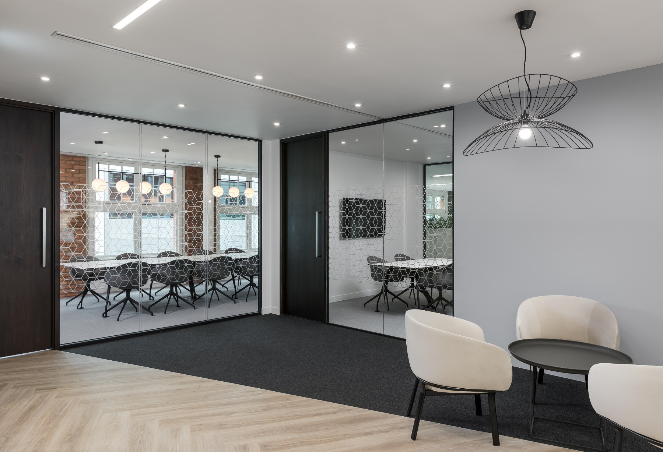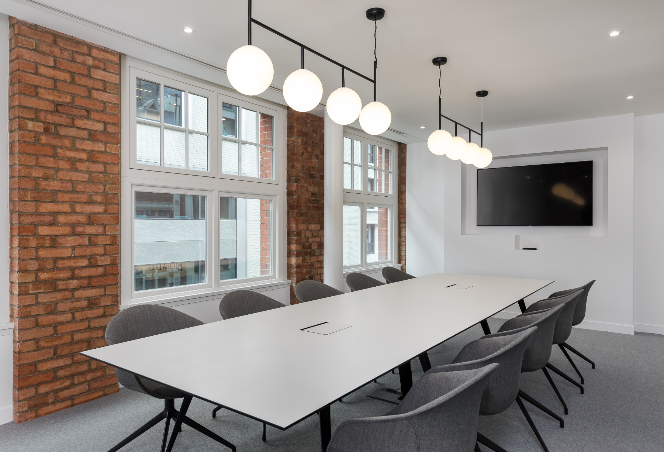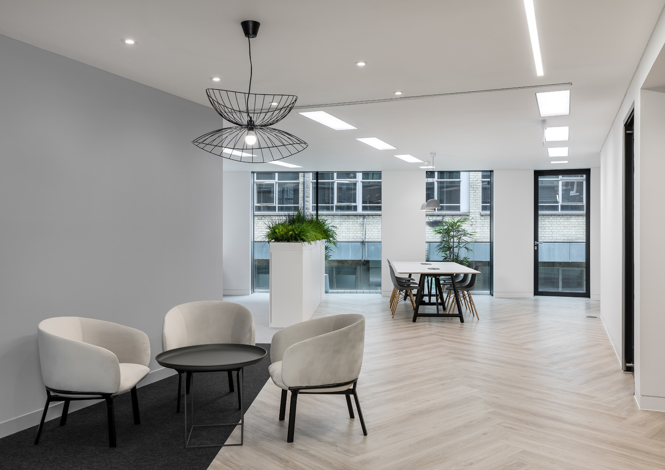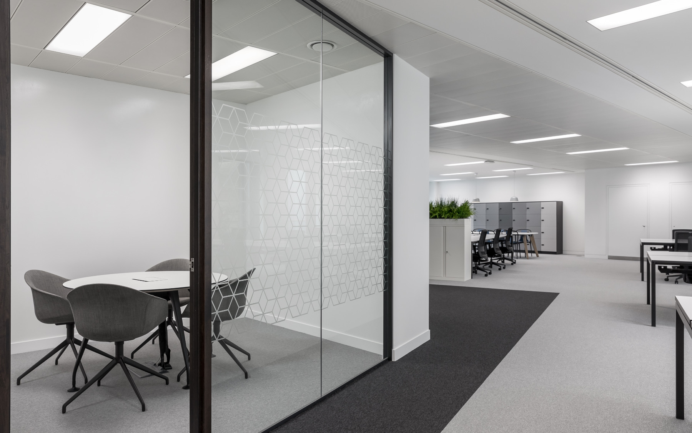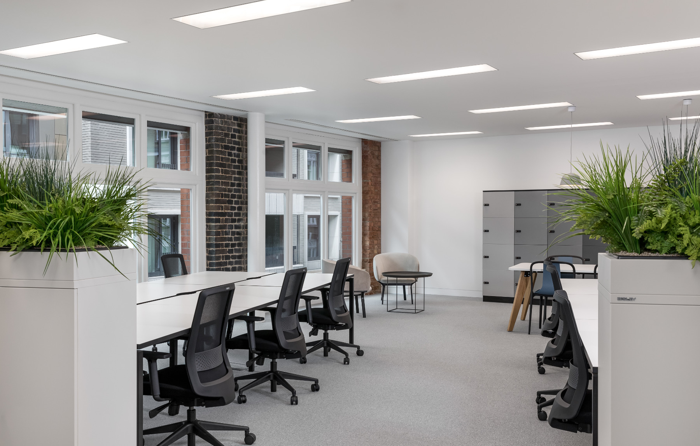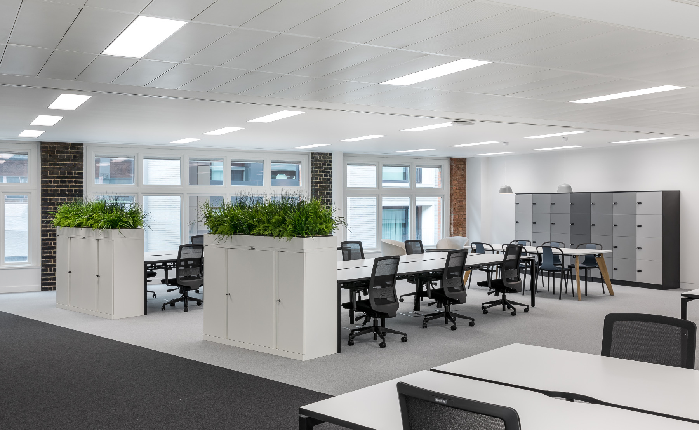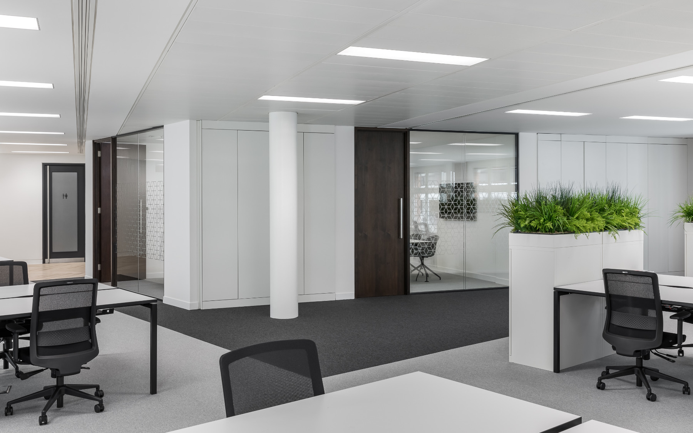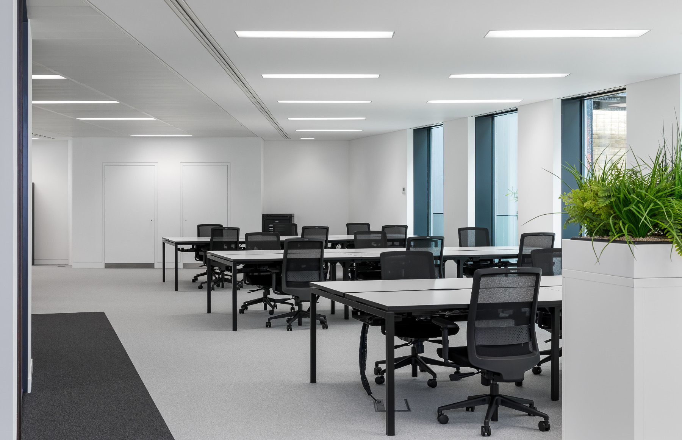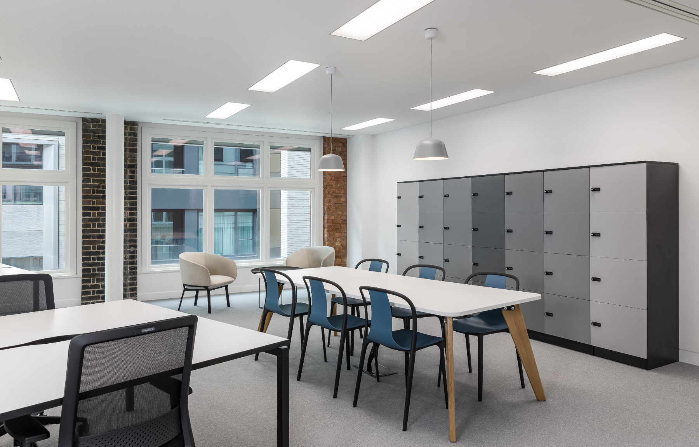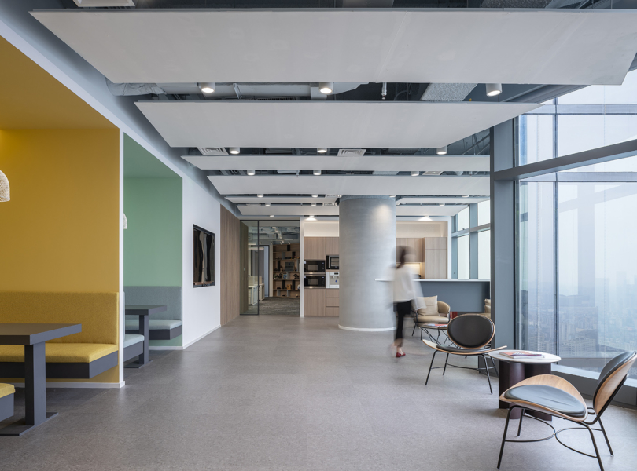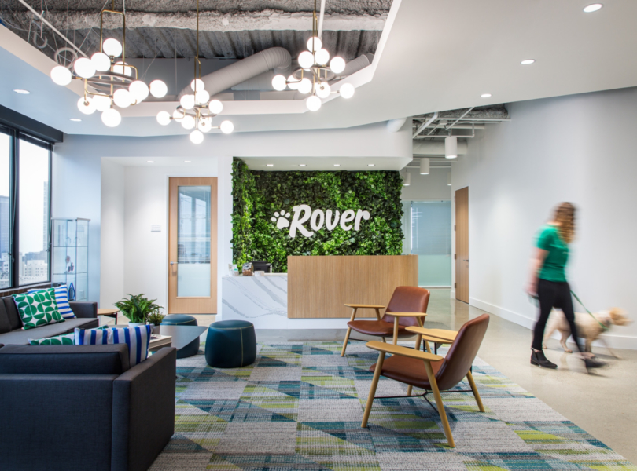A Look Inside Royal London’s New Office
Insurance company Royal London recently hired workplace design firm Oktra to design their new office in London, England.
“Alongside project managers and cost consultants, RougeMont, we completed a Cat A+ plus fit out at Rathbone Place for Royal London. RougeMont approached us to help them speed up the occupancy process by reconfiguring the current office space and employing smarter design concepts. The brief centred on creating a bright and contemporary space that utilised elements of the previous fit out to meet the client’s budget requirements. After surveying the space, our team proposed a new layout that involved re-purposing existing doors and glazing to minimise costs whilst cleverly opening up the space to maximise natural light and functionality.
Following structural modification of the space, we replaced all the floor finishes, installed feature pendant lighting and introduced a combination of traditional and agile furniture to support a range of working styles. The new office is sleek and sophisticated, with a neutral colour palette and carefully considered materials that soften the space and create a welcoming work environment. Premium quality artificial plants separate work areas as well as adding a touch of colour and calmness to the space.
As visitors and staff exit the lift, they are presented with an elegant waiting area which is open to the operational office space. A light coloured herringbone flooring adds warmth to the front of house spaces and extends from the reception to provide a visual connection with the breakout area. With a refreshed aesthetic, this office space is ready to welcome businesses looking for a modern and functional workplace in the heart of Fitzrovia. By working closely with external project managers, we have helped Royal London to maximise their commercial asset and reintroduce this office space to the real estate market.”
- Location: London, England
- Date completed: 2021
- Size: 3,500 square feet
- Design: Oktra
- Photos: Oliver Pohlmann
