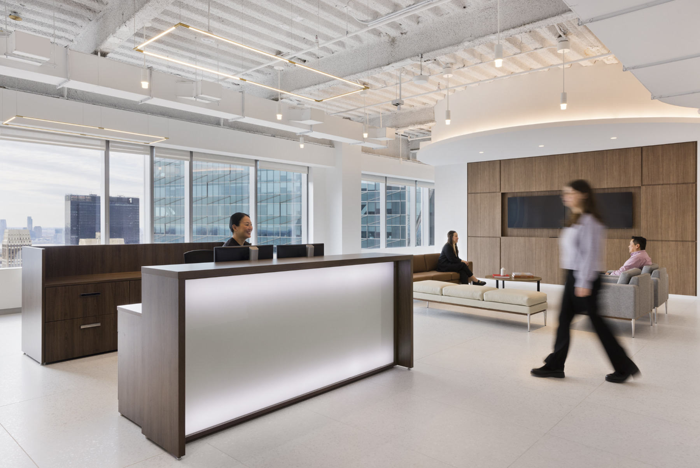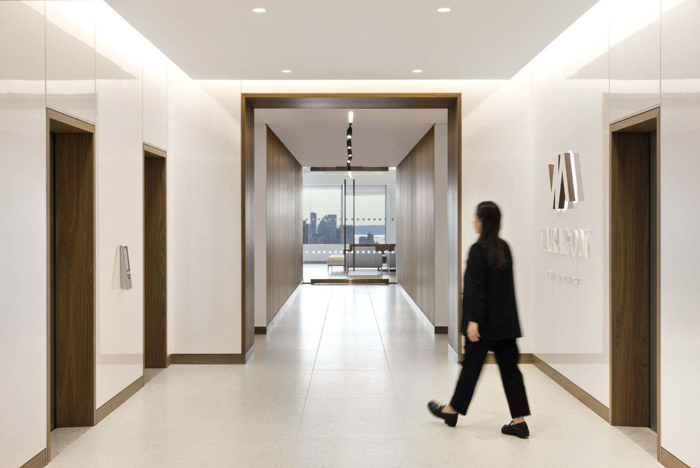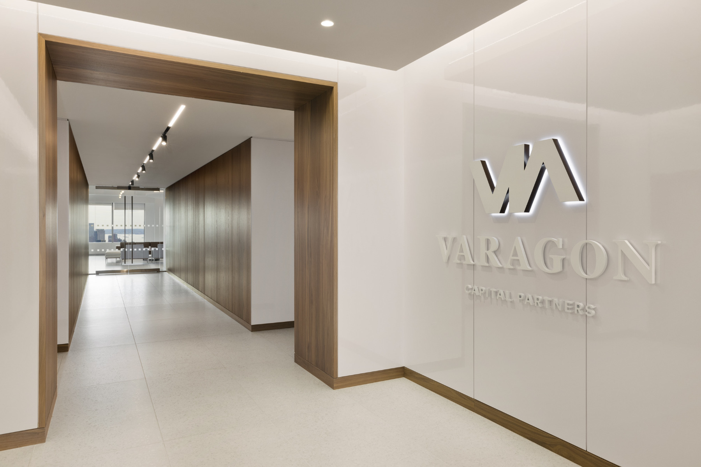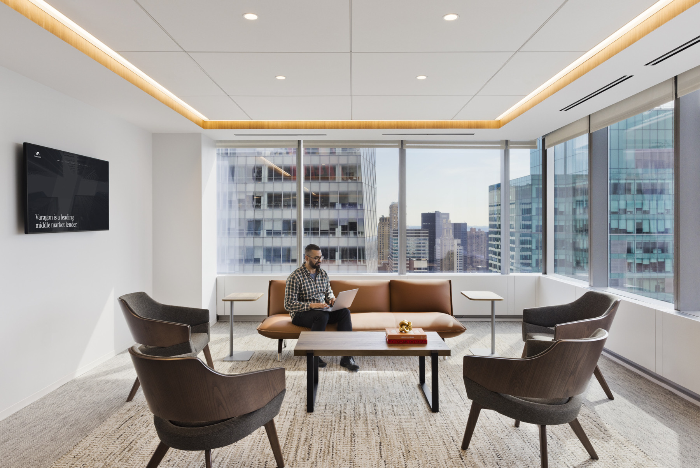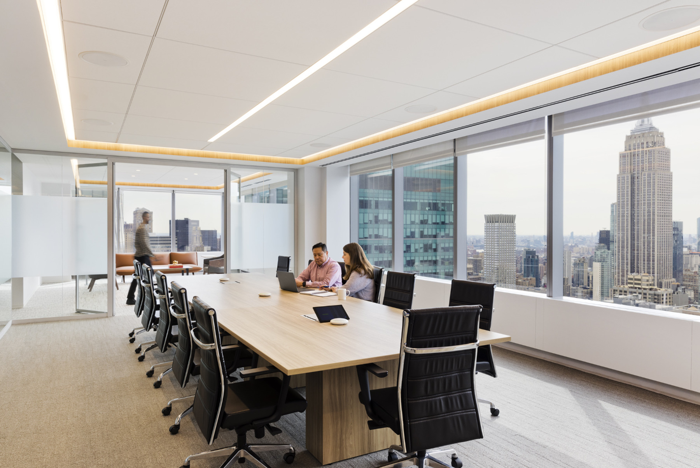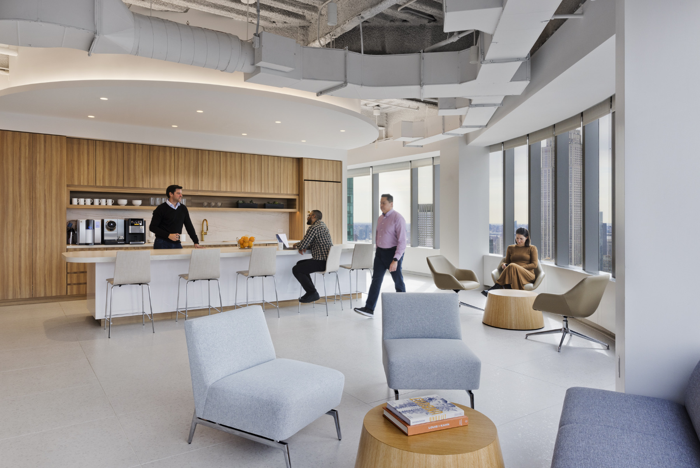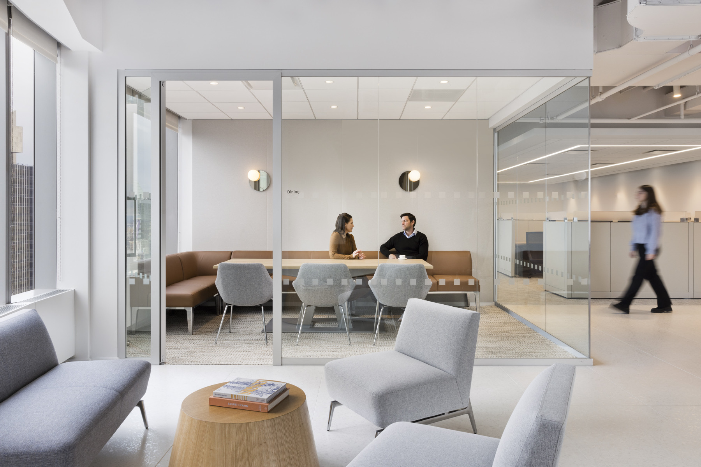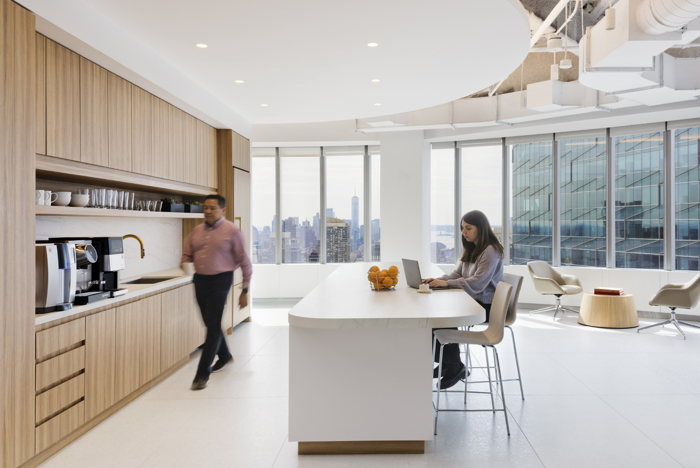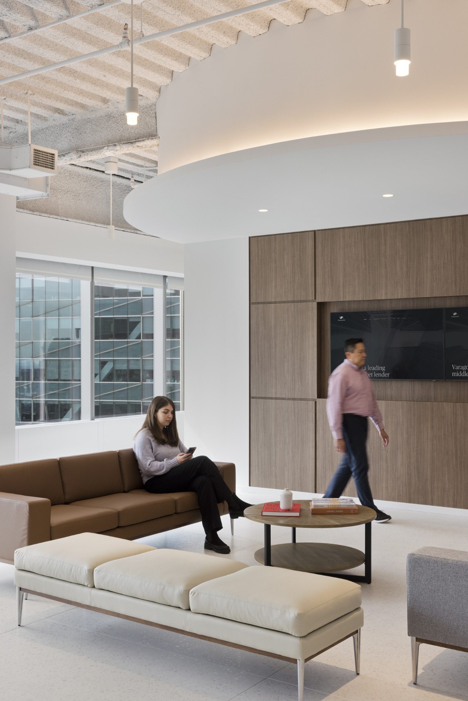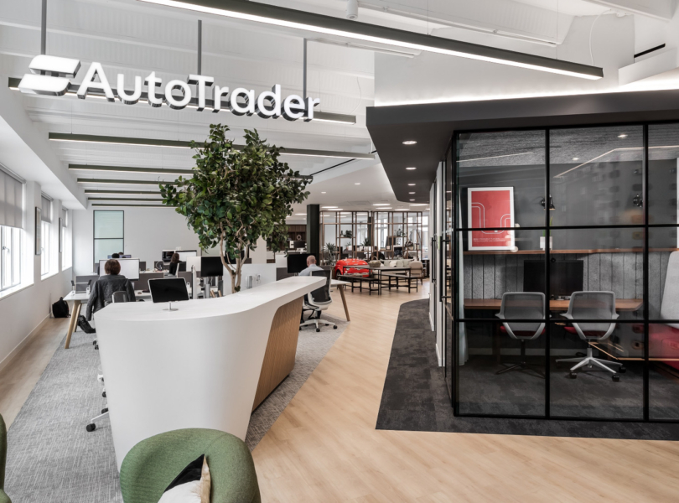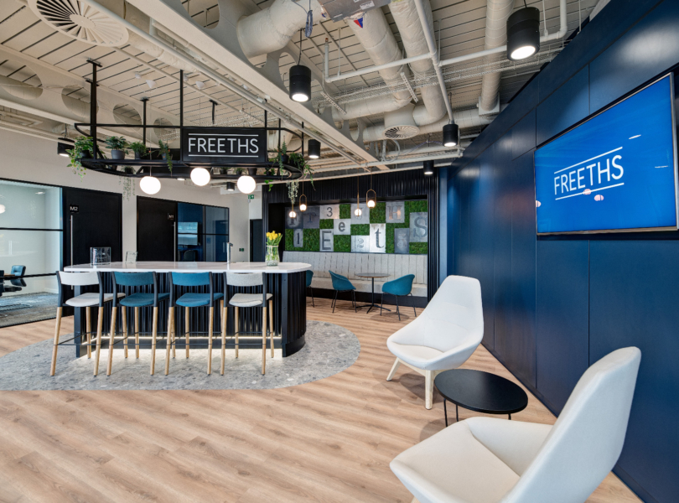A Look Inside Varagon’s New NYC Office
Investment firm Varagon hired architecture and interior design firm Spector Group to design their new office in New York City.
“Reaching out to share images of Varagon’s new office designed by Spectorgroup. Located in 4 Times Square, formerly the Conde Nast Tower, the building offers sweeping views of New York City and Times Square. Taking the ideas of polished and tailored versus exposed and raw, Spectorgroup balanced both concepts by leaving the ceiling exposed for an industrial feel, but painted white for a sense of refinement.
Guests and employees are welcomed by a serene and creamy color palette paired with thoughtfully-arranged furniture that allows you to take in the views – providing a light and airy feeling as though you are floating in the clouds. The office is warm and inviting with two lounges, a group of conference rooms, and a pantry with dining areas that encourage socialization. These design choices sit at the intersection between hospitality and work—blending the welcoming ambiance of a hotel with the functional efficiency required for a productive office.”
- Location: New York City, New York
- Date completed: 2023
- Design: Spector Group
