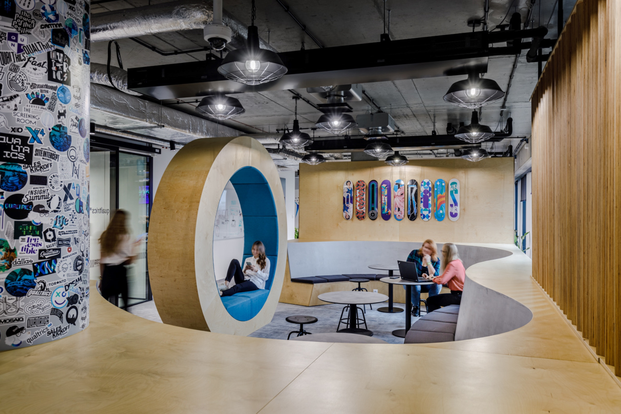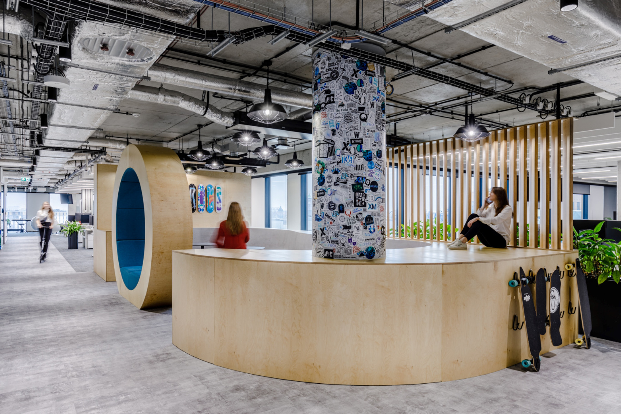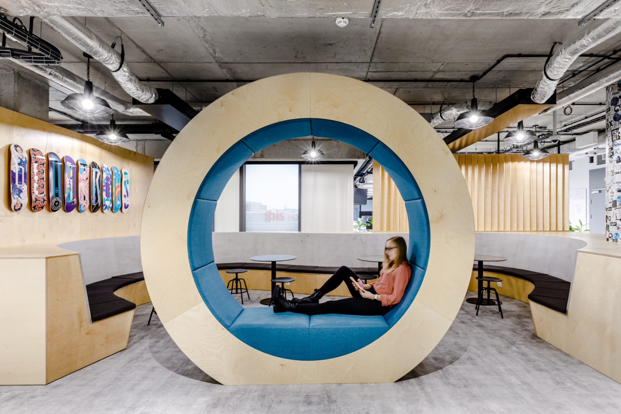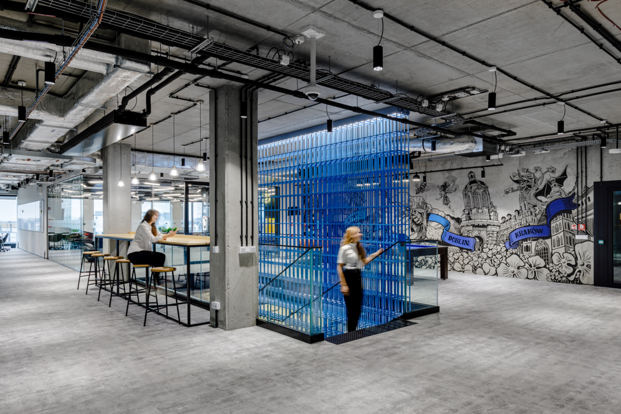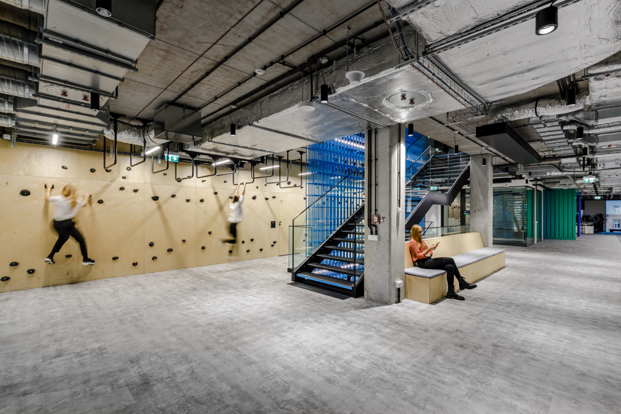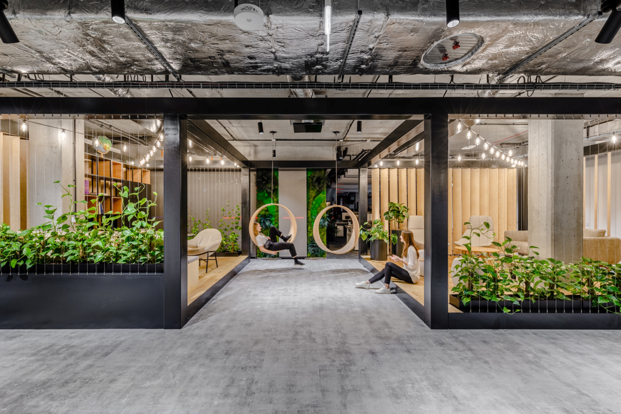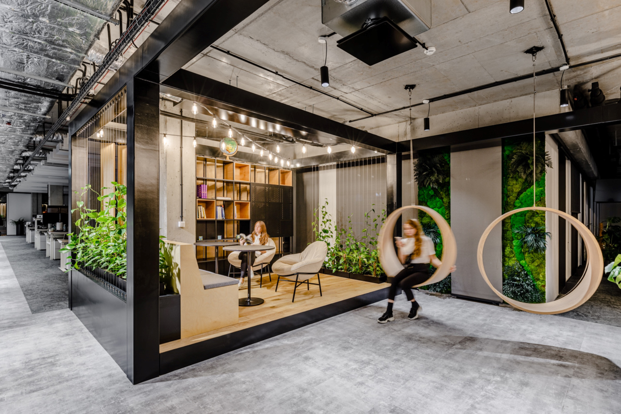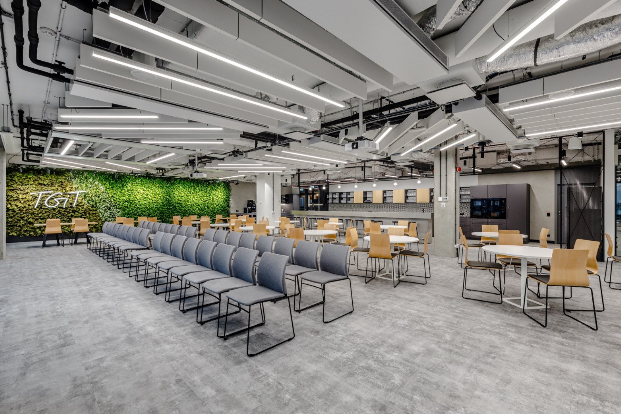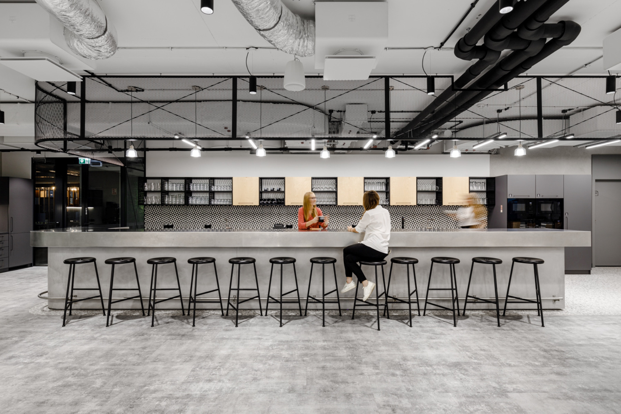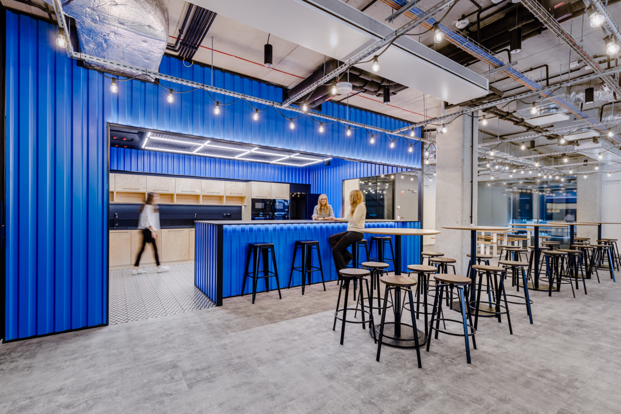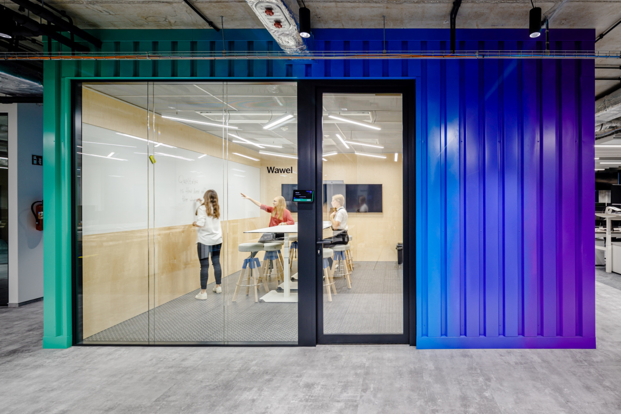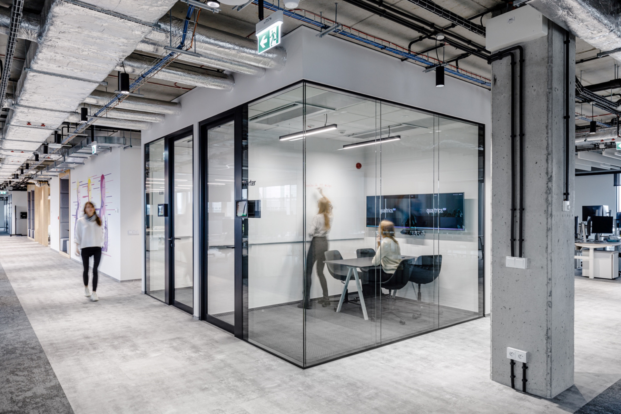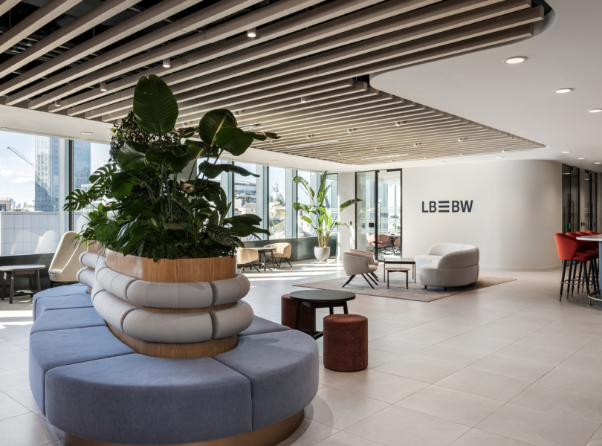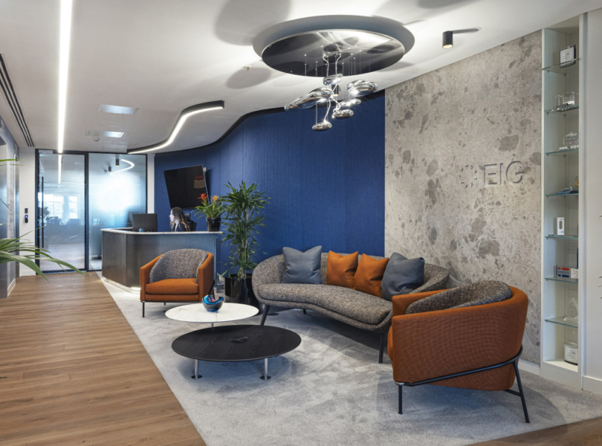A Look Inside Qualtrics’ New Krakow Office
IT firm Qualtrics recently hired workplace design firm Colliers Define to design their new office in Krakow, Poland.
“The Qualtrics office was designed to provide employees with optimal space for effective work that facilitates face-to-face cooperation and community building, while resonating with the informal and experimentative Qualtricians culture.
The functional layout, developed jointly with the Qualtrics team, supports both types of zones – focused work spaces and collaboration areas that build a sense of community. These include spacious kitchens and a variety of spots for relaxation or informal interaction.
Performing individual tasks requires a certain level of focus. This is ensured by spacious and thoroughly soundproofed open space areas, which are neighbored by the various sizes meeting rooms. Broad range of additional spaces fosters collaboration, creativity and information exchange. Worth highlighting are themed social spaces and kitchens located on each floor: Coffee Roasters – the largest of the social zones, where the interior is guided by a raw, industrial style. This gourmet coffee space gives employees an access to a variety of quality coffees and coffee machines. It also serves as a venue for corporate gatherings, where large events are held on a regular basis. On a daily basis employees can enjoy lunches provided by a catering company.
Arcade Kitchen – a vibrant space designed for entertaining employees integration. The arrangement is reminiscent of arcade pub, where a colourful and dynamic atmosphere has been achieved by equipping it with neon lights, arcade machines, diverse board games, Playstation, foosball or table tennis. Employees like to meet up here for board games even after work or drop by on the weekends with their kids to show them the office.
Streetfood kitchen – a nod to the bustling street eateries, kitchen cabinetry inspired by street food container style. Various dining areas are decorated with distinctive light garlands and pallet decors. For employees looking to disconnect and rejuvenate, the “Botanical garden” offers a serene green retreat to enjoy a quick “digital detox”. This oasis of peacefulness, full of warm, relaxing lighting and cozy materials, meets with great interest from employees. Massage chairs and soft furniture spread out in different parts of the office offer further possibilities for relaxation.
Prioritizing employee well-being, the space also boasts dedicated zones like an employee-inspired gym, much popular yoga room, and a climbing wall with additional areas equipped for stretching and spinal care. Such thoughtful design elements don’t just cater to the present needs of employees but also foster a culture of health, integration and holistic well-being. The company’s distinctive atmosphere of casualness and fun is evident on every floor at the entrance area already. Traditional reception-type solutions were not to be implemented. They were instead designed in a form of spaces such as aforementioned skatepark and botanical garden. One of the primary challenges was the integration of three distinct floors. An elegantly conceived internal staircase not only connects spaces but also fosters a sense of unity, facilitating seamless communication and integration. Vivid graphic present in the staircase space compliments the raw nature of the office.”
- Location: Krakow, Poland
- Date completed: 2023
- Size: 59,201 square feet
- Design: Colliers Define
