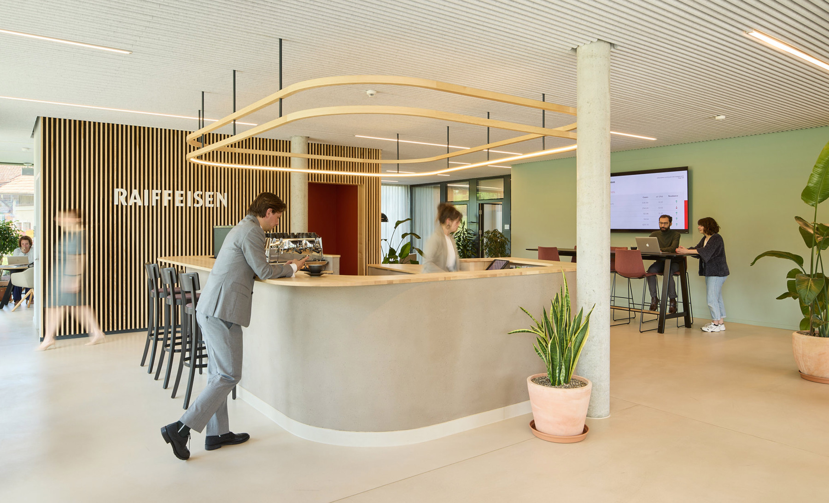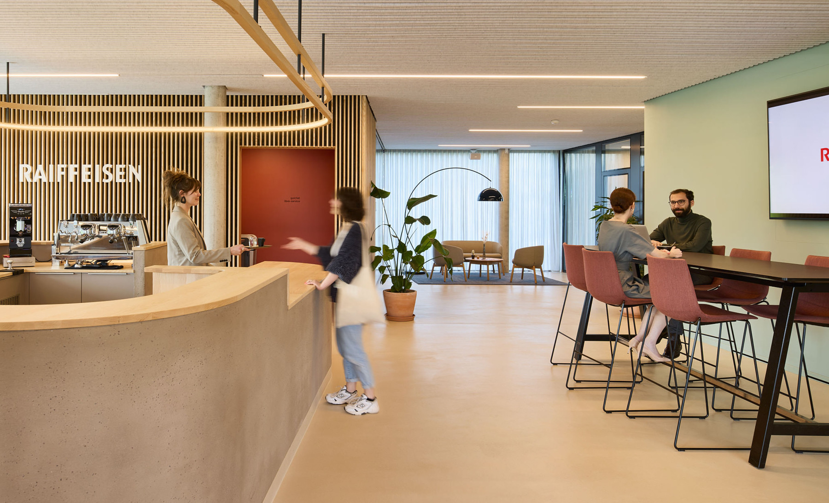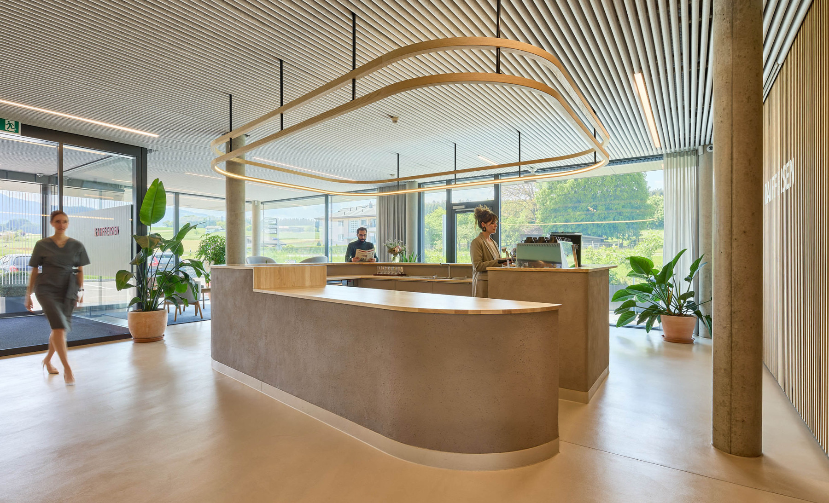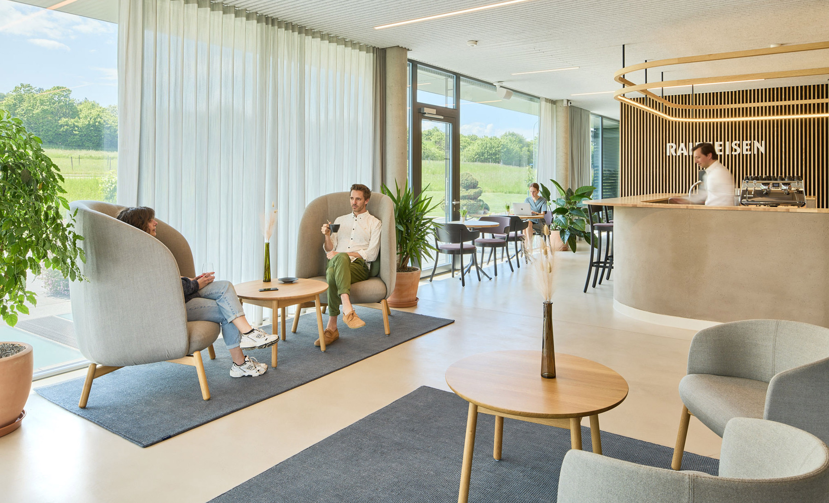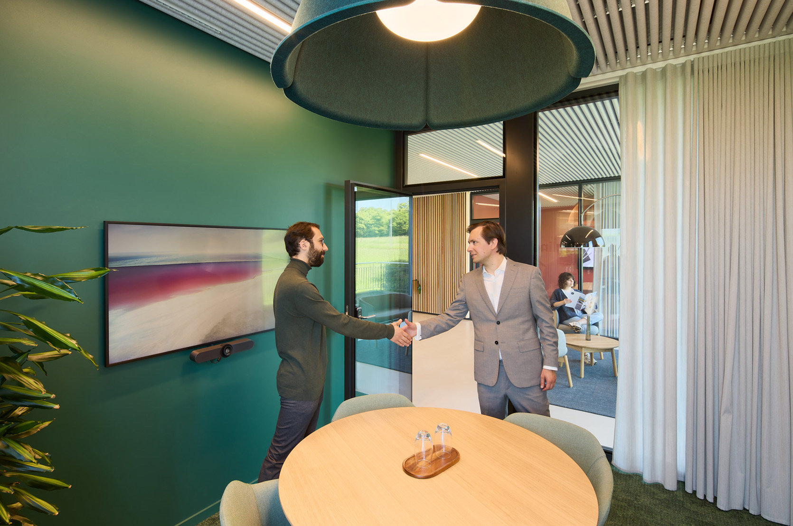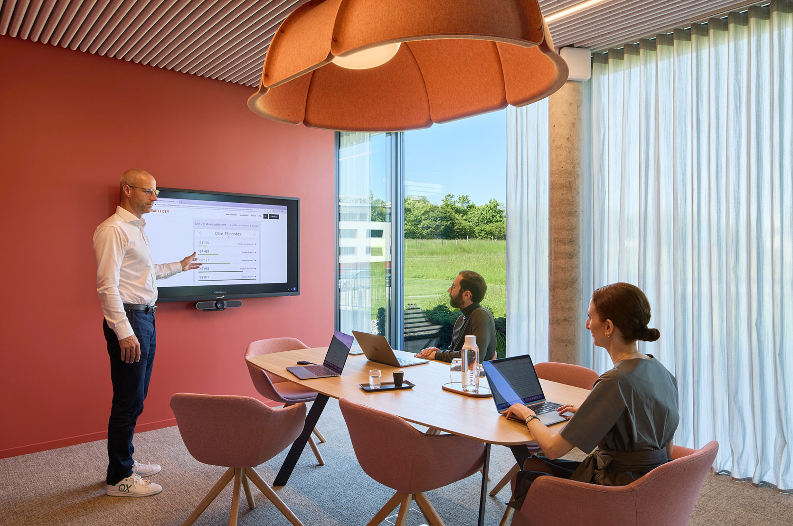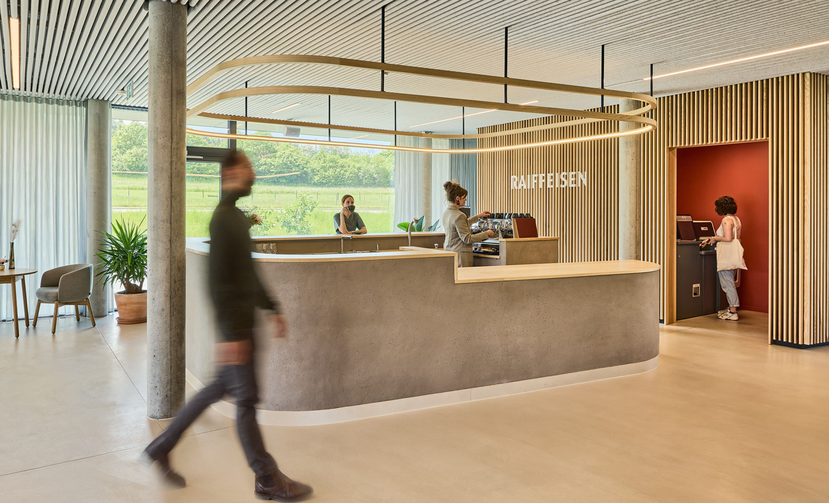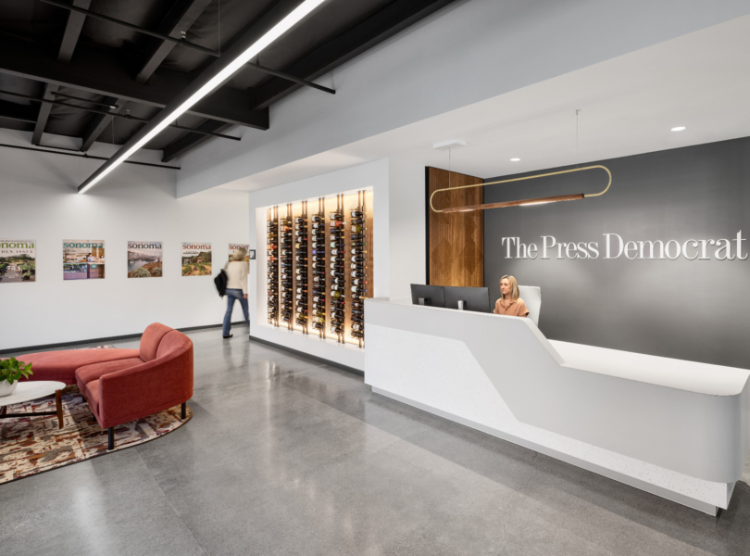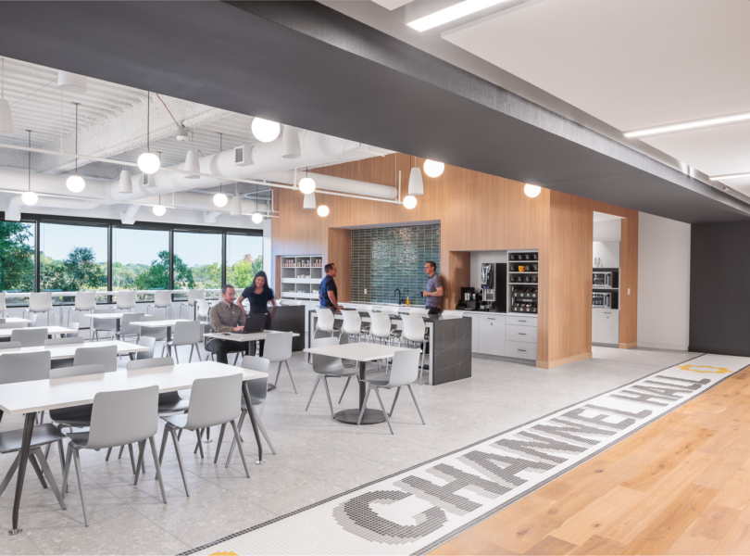A Tour of Raiffeisen’s New Rossens Office
Banking institution Raiffeisen bank hired workplace design form Studio Banana to design a new office for one of their agencies in Rossens, Switzerland.
“Through a tailor-made and human-centered approach that puts the essence of the bank into the space, our intervention provides an immersive and authentic “Raiffeisen experience” seamlessly aligned with the company’s vision and way of working, as well as with the counseling experience that they provide.
Inspired by the regional ecosystem, the bespoke design offers a flexible and welcoming space allowing both clients and staff to enjoy an elegant and original atmosphere that helps to highlight the roots of this financial institution and strengthen the relationship with its customers.
Raiffeisen is an atypical bank and a key concept for them was to integrate their users´ different needs into the space. After carrying out an internal interview process with a group of ambassadors to help us understand their culture, the existing use of the space and potential issues and constraints, we identified the main key drivers. These were then translated into strategic design solutions that would help bring their clients closer while offering high quality banking guidance.
Raiffeisen is an atypical bank and a key concept for them was to integrate their users´ different needs into the space. After carrying out an internal interview process with a group of ambassadors to help us understand their culture, the existing use of the space and potential issues and constraints, we identified the main key drivers. These were then translated into strategic design solutions that would help bring their clients closer while offering high quality banking guidance.
Inspired by the Fribourg countryside landscape, the interiors merge with the exterior in harmonious unity by the means of the fully glazed facade. The atmosphere and organization of the main spaces reference the ambiance of the Sarine river and its surroundings: the winding route of the water guiding to the colored counsel rooms mimicking the surrounding forests, the Rossens dam as a calm and monolithic presence represented by the welcome bar, and finally the openness of the Gruyère lake in the welcome and coffee area which, as a quiet riverbank, invite the visitors to a relaxing moment.
The seamless floor and the filtered natural light create a serene ambience while natural local materials like the ashwood bring the necessary warmth.
A high-end coffee bar is the heart of the agency. Its integration as part of the reception represents a continuity with the exterior and provides a welcoming experience that puts forward the warm atmosphere of the interiors and the proximity of the staff with their customers.
Embracing this central element, the roughness of lime plaster material studded with minerals contrasts with the smooth surfaces of the open space, the furniture and the clear fluidity of the surrounding curtains. Linear suspended lighting marks its outline and reaffirms its presence to attract the visitor’s attention.”
- Location: Rossens, Switzerland
- Date completed: 2023
- Size: 16,000 square feet
- Design: Studio Banana
- Photos: Jeremy Bierer
