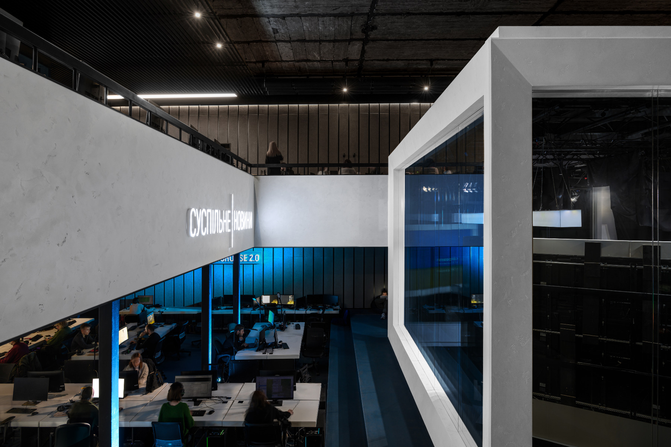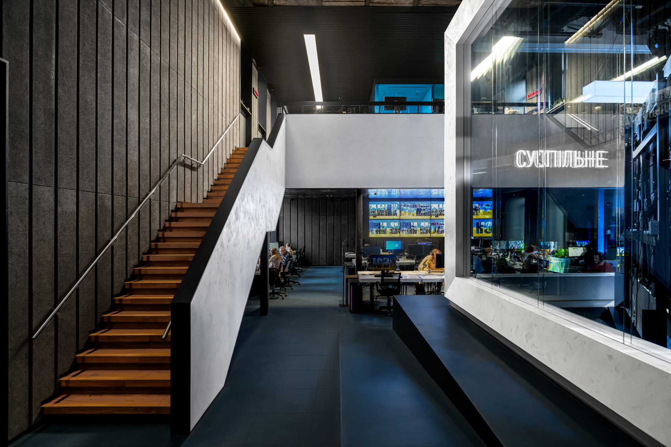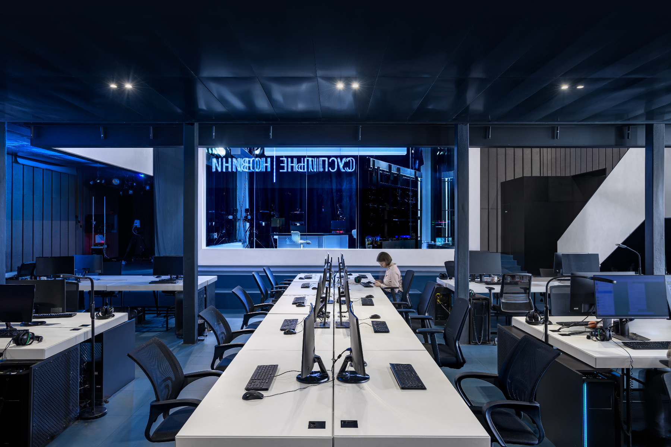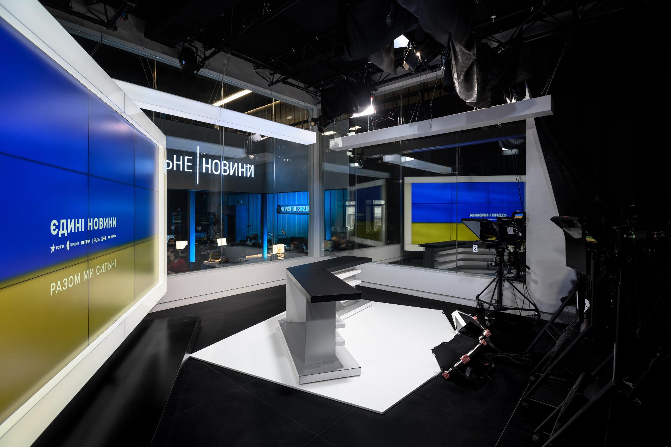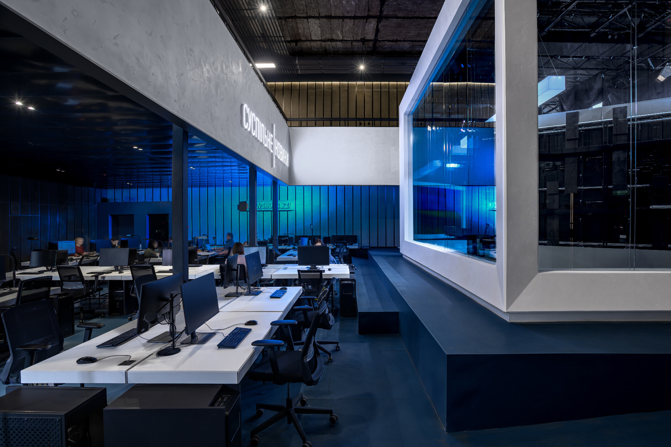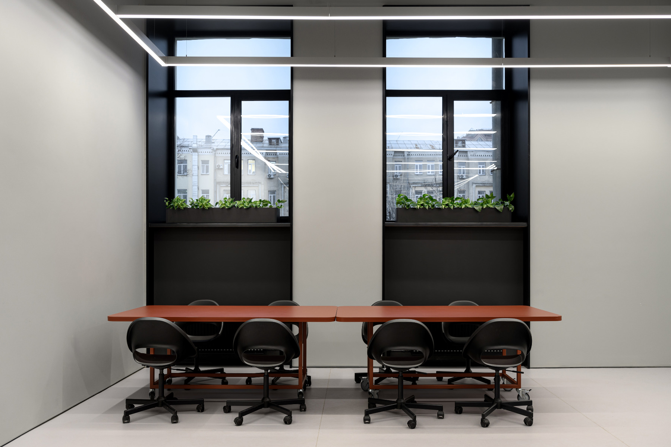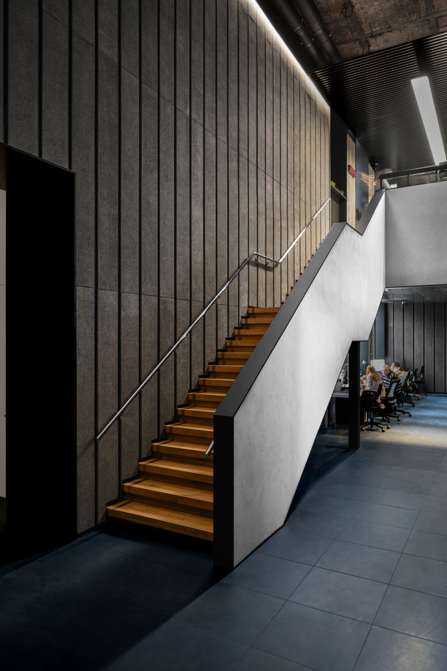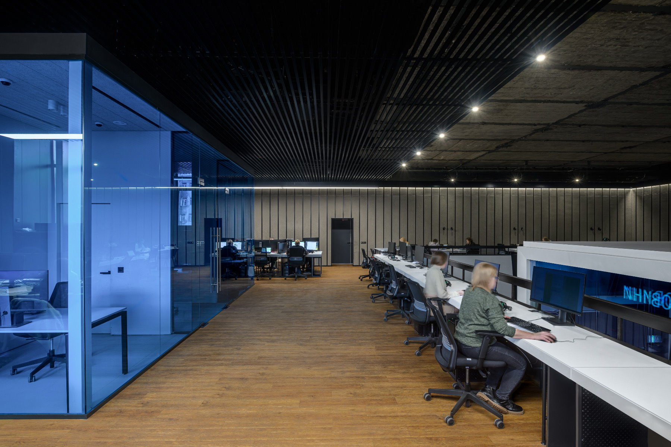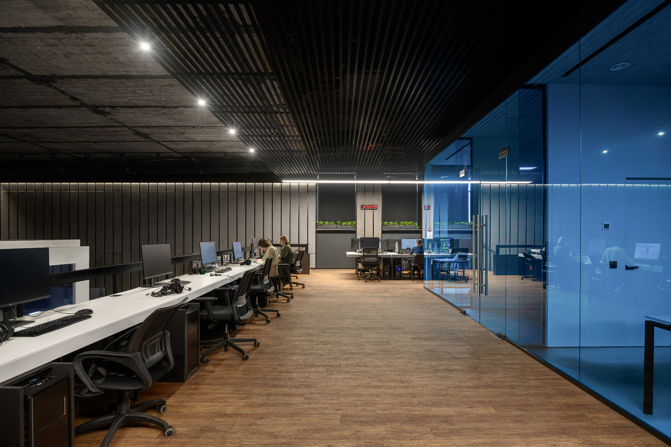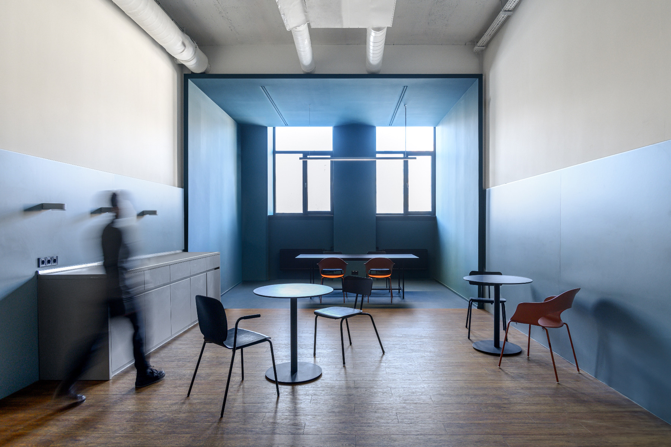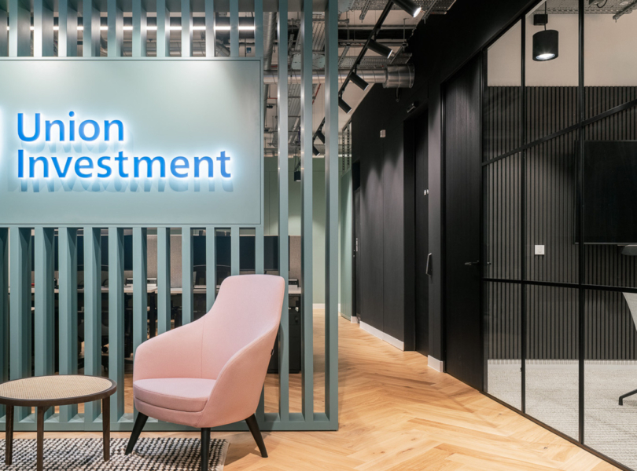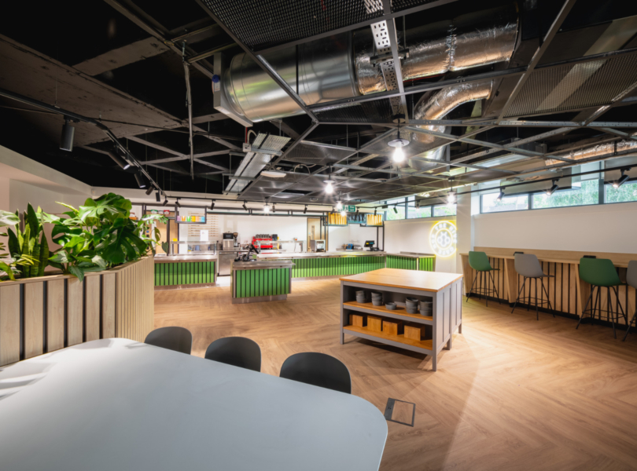A Look Inside Suspilne’s New Kyiv Office
A team of architects and designers from architecture and interior design firm balbek bureau recently designed a new office interior of multimedia newsroom Suspilne in Kyiv, Ukraine.
“The main challenge for us was the unconventional functionality of the newsroom: we were working with the design of a television channel and news service premises for the first time. The client’s technical task looked like a description of the team and their positions. The planning was developed according to their needs and functional requirements. The Suspilne news team consists of about 70 specialists who work in shifts and around the clock. Therefore, the design of workspaces was built on the hot-desk principle – each employee can take any desk as needed. Since team members are asked not to leave their personal belongings on the tables during non-working hours, lockers were provided for everyone working at hot desks.
The project’s demand for acoustics and sound insulation was natural and significantly influenced the choice of materials. The design of each room was developed after consultations with an acoustics specialist – walls and floors should not reflect sound. It was also necessary to work carefully with colors and patterns, as certain frequencies or patterns may cause flickering during video shooting. The lighting on location was also adjusted for on-camera work to prevent flickering.
The basis of the concept became the newsroom itself as the central hub for news gathering. The clients wanted to see a studio where, in addition to the host presenting the news, viewers could observe the work of the editors and journalists in the background. The audience should feel as if they are at the epicenter of events, similar to the atmosphere on stock exchanges.
The point of attraction in the design became a cube, in which we placed the television studio: it gathers and consolidates all work processes, and life revolves around it. In front of the studio is the so-called news-generating area – an open workspace where news is prepared for broadcast. According to our concept, it should be visible behind the host’s back, so we elevated the cube studio relative to the rest of the space. Overall, the design is concise, balancing the visual noise from a large amount of equipment and people.
At the entrance to NewsHouse, visitors are greeted by a waiting area. Since castings and shootings take place here, it was intended to be quite spacious. Next to it are the dressing room, makeup room, and restrooms, all enclosed in a black cube. This is one of the areas where we applied the technique of inversion: the interior of the rooms within the black cube is designed in light tones, while beyond the white walls, it is the opposite, with dark tones.
The entire first level of the space is dedicated to the work of journalists and reporters. Here is the entrance to the control room that manages the studio processes – the workplace for specialists in cameras, sound, and lighting. Among all the studio’s custom-made tables, the control room tables have the most complex technical solution: non-standard dimensions, extensions for specific equipment, and channels for cables.
The studio within the cube creates the effect of a room within a room – or a large aquarium that is always interesting to observe from the outside. The metal structure of the cube is covered with drywall, which, in turn, is finished with microcement. The height of the cube is 3.8 meters, with a large part occupied by trusses to which cameras, technical equipment, and projectors are attached. The design of the area where the hosts are located was entrusted to specialists brought in by the client.
The typical approach for news studios involves a highly dynamic, colorful background. Conversely, we aimed to make it minimalist and neutral, directing attention to the presenter. Therefore, the interior of the cube itself is light gray, and the background behind the host – meaning the open space visible through glass – is dark, except for the light tables of the journalists.
To prevent the frame from appearing black and white, we introduced color accents. For example, the floor on the first level of the open space is adorned with blue linoleum, and the glass cube on the second level is made of glass with a blue film. Simultaneously, we intentionally gave the floor of the second level, which is not captured in the frame, a warmer color.
In the open space, we covered the walls with textured and matte acoustic panels. In contrast, we decorated the ceiling of the first and second levels with metal perforated panels and rails, where the necessary color reflections from monitors, TVs, and lights are well visible. All ventilation is concealed behind the suspended ceiling. The ceiling above the cube was finished with exposed concrete.”
- Location: Kyiv, Ukraine
- Date completed: 2022
- Size: 8,535 square feet
- Design: balbek bureau
- Photos: Maryan Beresh
