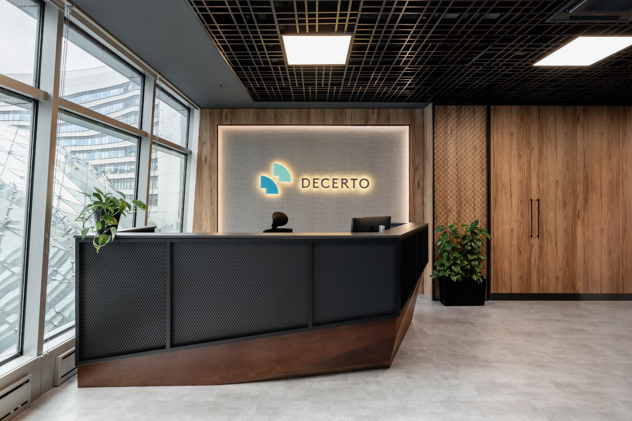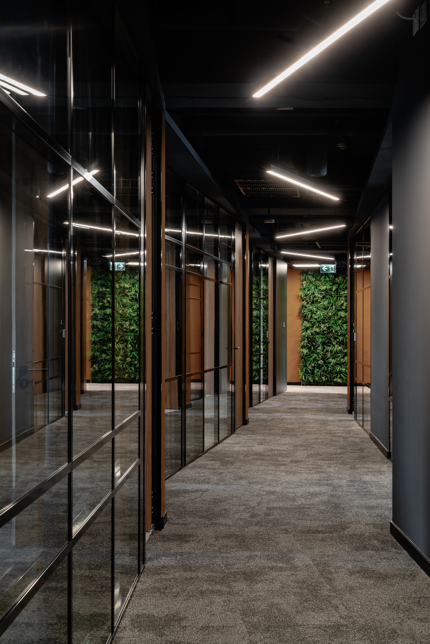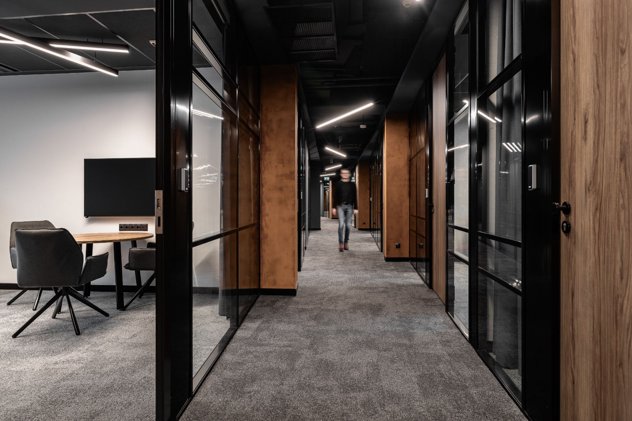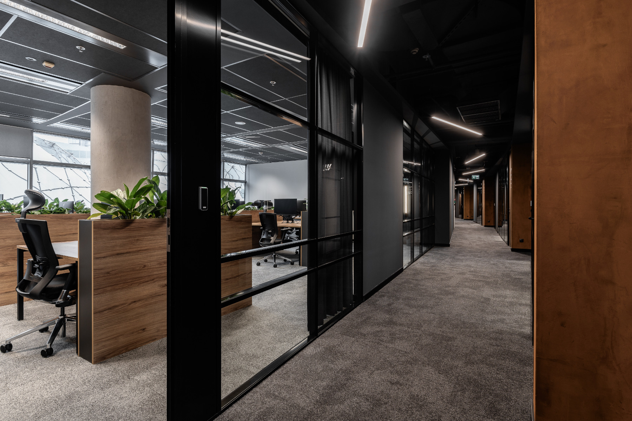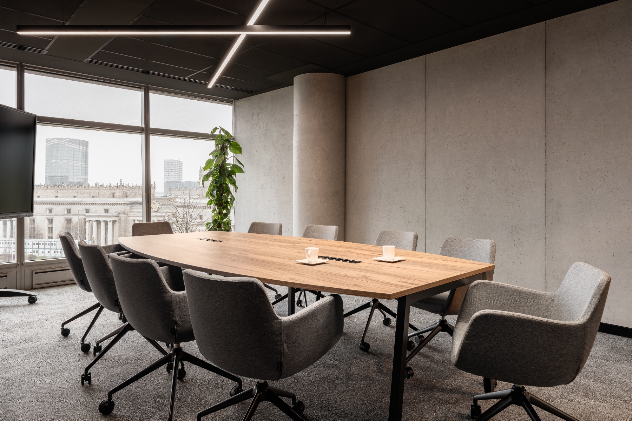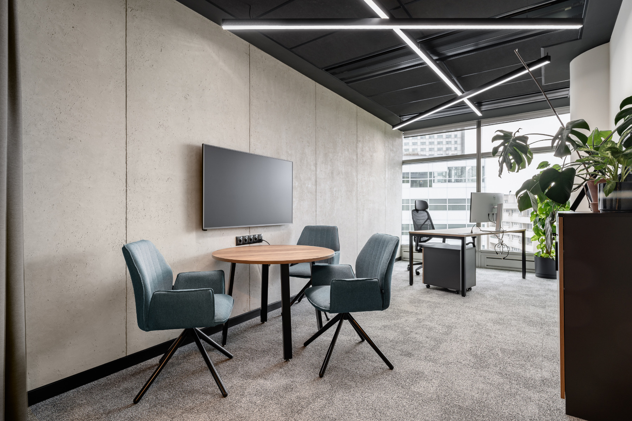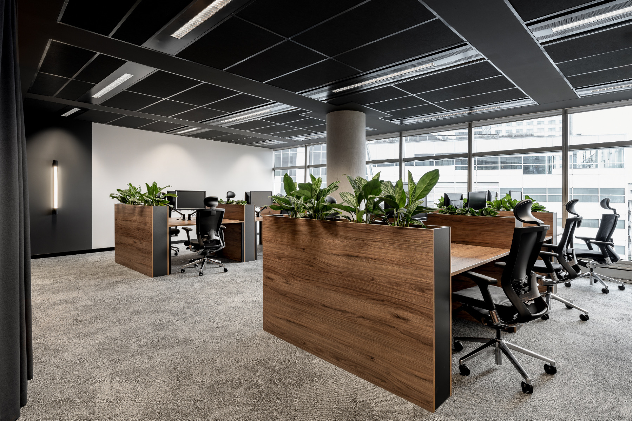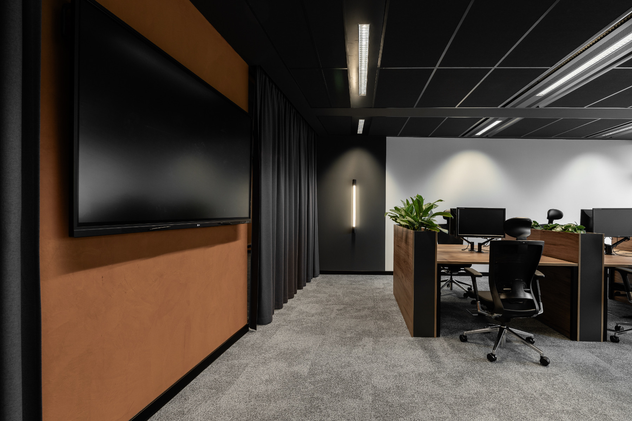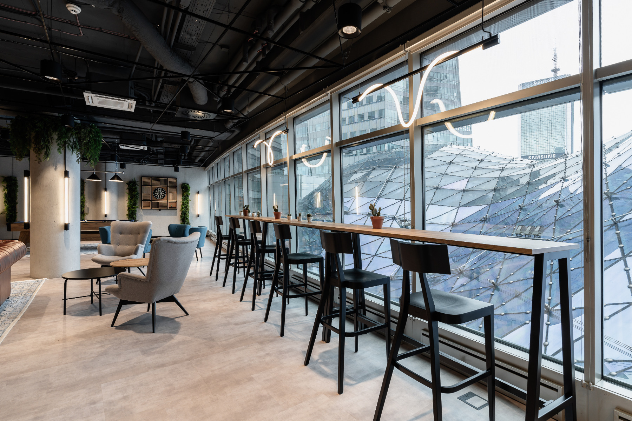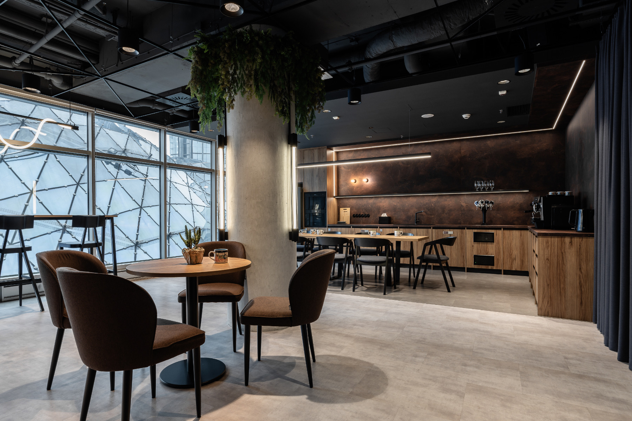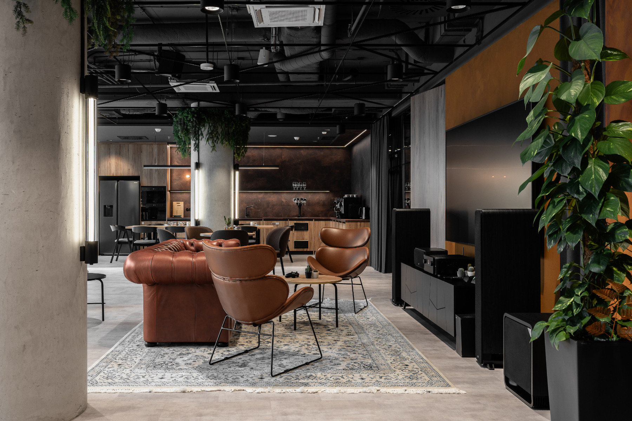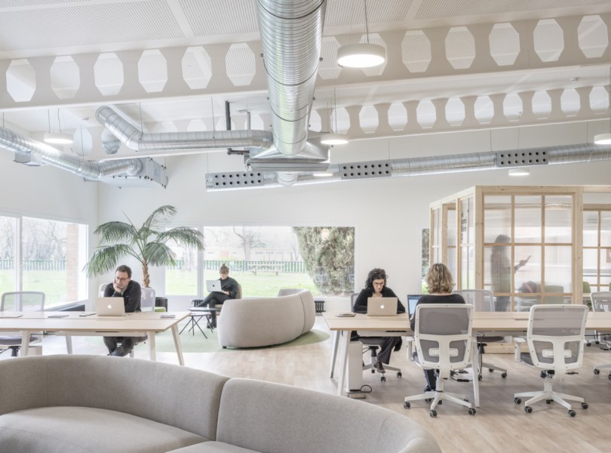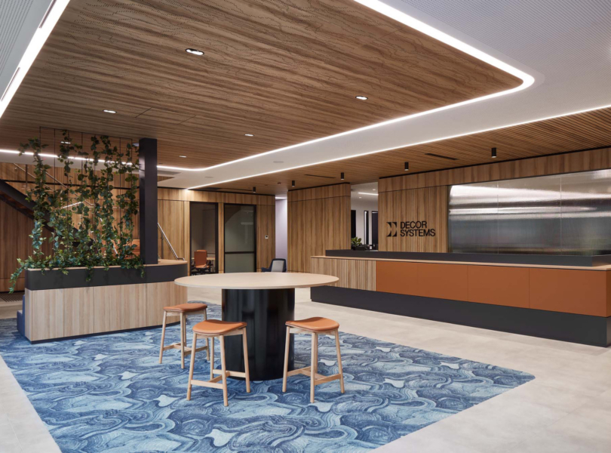A Look Inside Decerto’s New Warsaw Office
Insurance company Decerto recently hired architecture and interior design firm BIT CREATIVE to design their new office in Warsaw, Poland
“This character is emphasized by the adopted design applied with remarkable consistency. The main leitmotif has become copper broken by the gray of concrete. It appears in every room, constituting a significant accent. In turn, the distinguishing elements of the space are strong, decisive design. The ceilings have been painted a dark gray color, and the light fixtures are hung in different directions giving dynamism to the space. Attention can also be drawn to the glass walls with vertical and horizontal divisions, which reinforce the adopted style. This makes the entire office space, although functionally divided, coherent.
The business card of the office is certainly the reception area with a waiting room. Facing the entrance is a reception counter designed in the form of a sculpture made of corten and steel mesh, in a dynamic, multidirectional form. In its background, an illuminated company logo is displayed on a wall covered with steel mesh. The rest of the waiting room’s walls are covered with lush greenery, which builds a contrast to the copper plaster. A raster ceiling with an irregular mesh pattern dominates the entire space, which also adds to the dynamics of the interior. From here we can go to the individual utility rooms. This is because there are two conference rooms – one for 22 people, the other for 10 people, six management offices and five teamwork rooms.
Co-working rooms and conference rooms were designed in the same, uniform and consistent style. Dark ceilings are accented with led fixtures in a dynamic arrangement. The interiors are warmed by wood on doors, countertops and in the form of wall decorations.
The main place for meetings and corporate events is a social room with a considerable area of 120 sqm. The investor wanted it to take on a cafe character. So the architects of BIT CREATIVE opted for a modern club style. Hence, there is a full-size kitchenette with a side-by-side refrigerator, microwaves,a pouring station for cold, hot, carbonated water and even alcohol. An important aspect for Decerto is the integration of employees, so the dining area features a single, solid wood table.
In the middle of the room are a variety of soft seating and cafe-style carpets, which couldn’t miss a top-of-the-line Chesterfield sofa. A 98-inch TV and Playstation are also available in this area. With a view of the dome of the Golden Terraces, you can also organize billiard competitions, play on an arcade machine and test yourself throwing darts at a target.”
- Location: Warsaw, Poland
- Date completed: 2024
- Size: 23,000 square feet
- Design: BIT Creative
- Photos: Fotomohito
