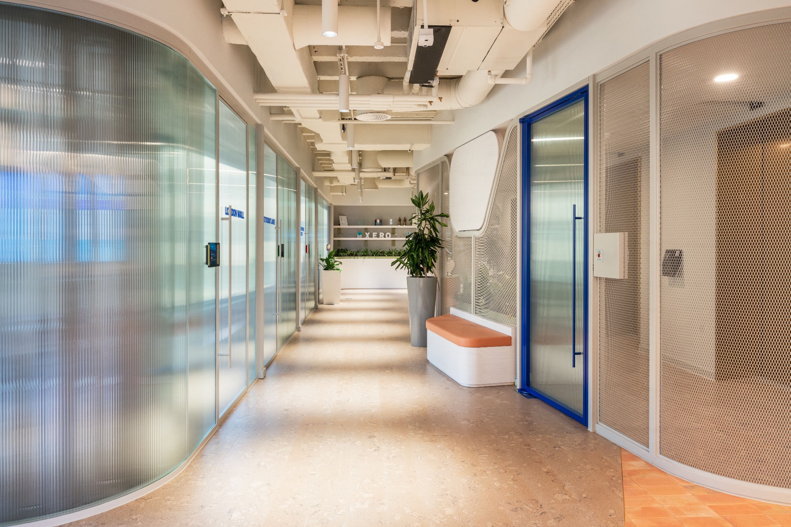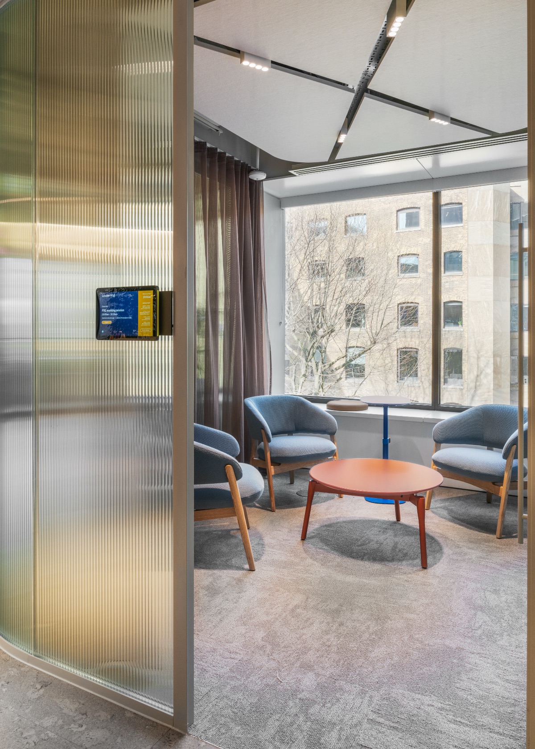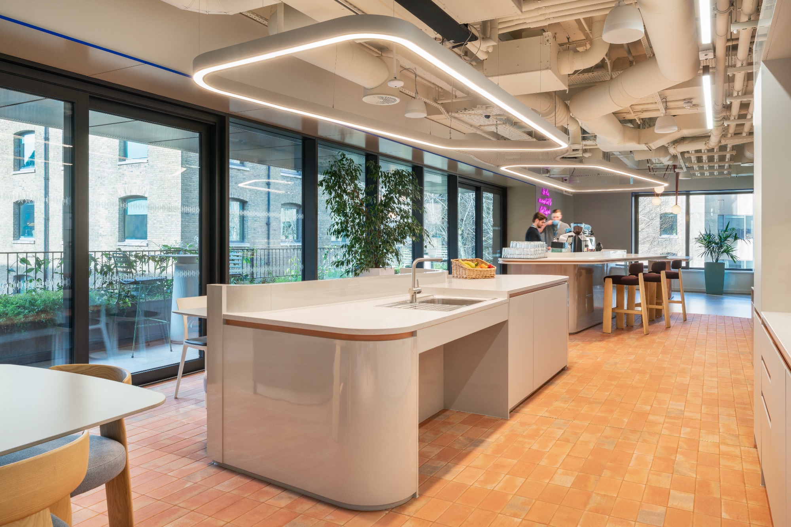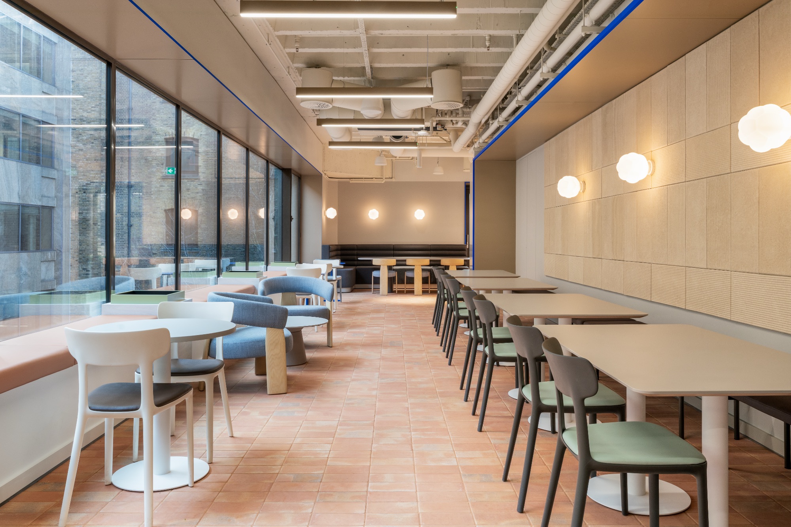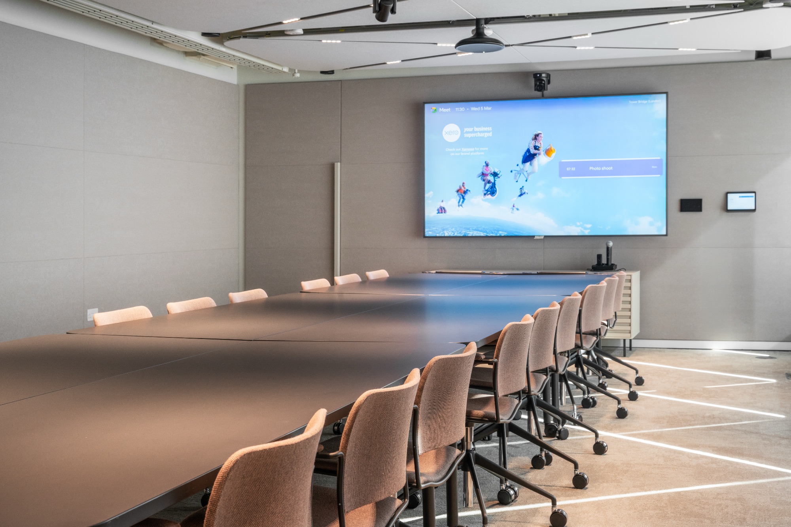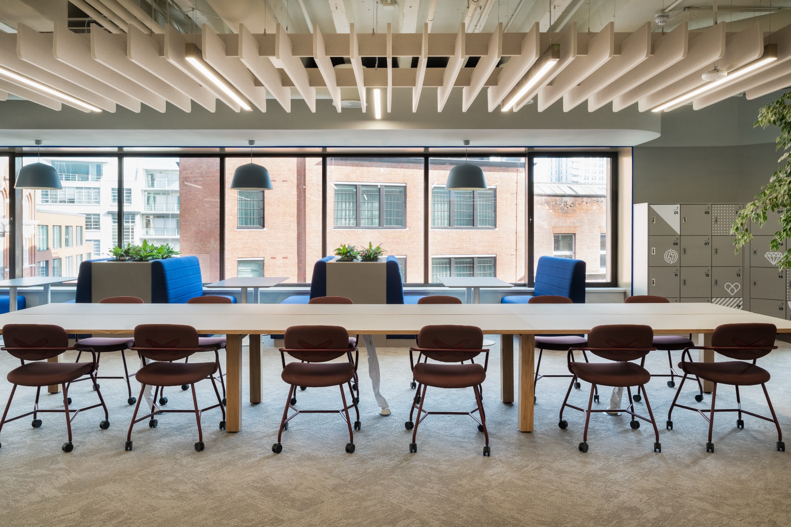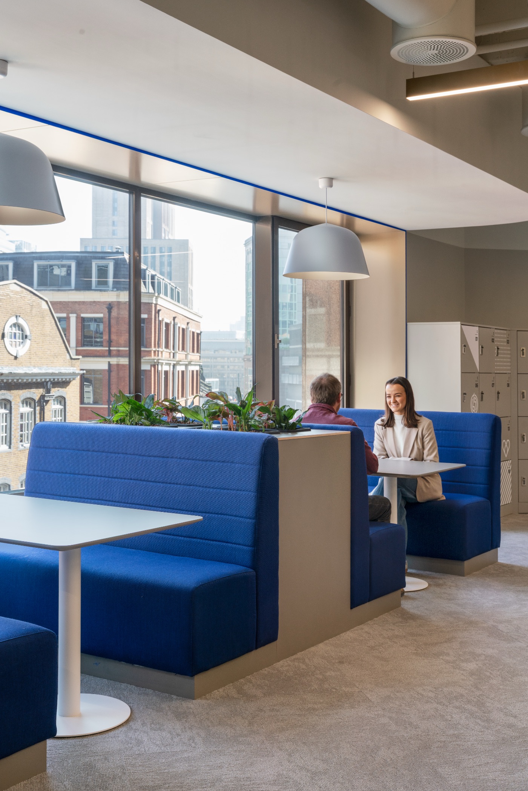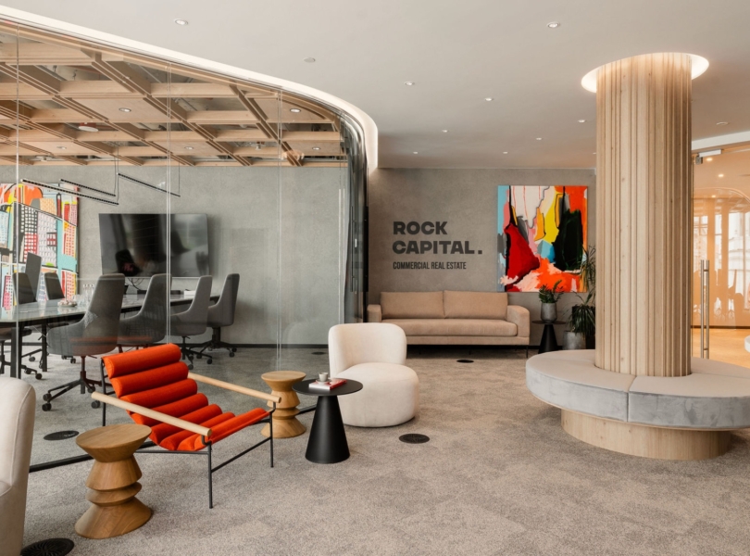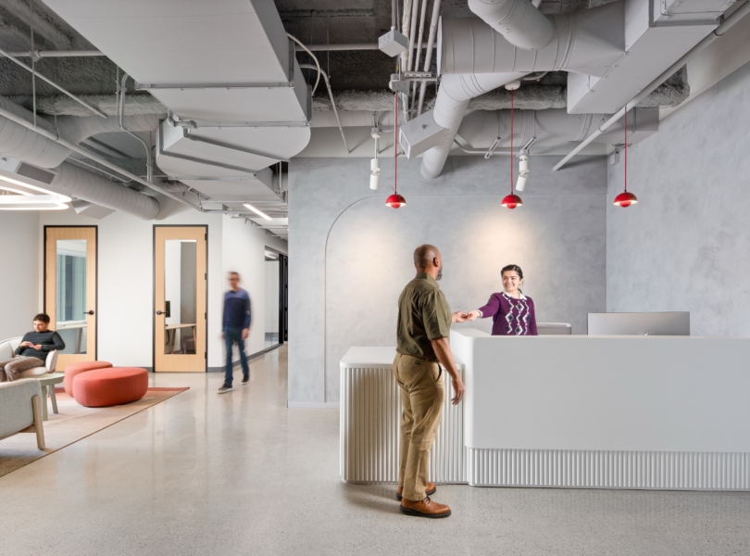A Look Inside Xero’s New London Office
Accounting software firm Xero hired workplace design firm AIS Workplace to design their new office in London, England.
“Xero, the leading accounting software firm, sought to relocate from Milton Keynes to a Central London office. Over 14 weeks, a previously Cat A standard floor in Devonshire Square was transformed into a dynamic, multifunctional space designed to foster collaboration and creativity whilst meeting operational objectives. The design incorporated a blend of modern business aesthetics with bespoke joinery, featuring signature curved glass detailing, mesh gated entrances, and exposed ceilings with acoustic rafts. These elements, along with a variety of meeting setups and collaboration zones, create an environment that encourages serendipitous interactions for the Xero team.
Moving to Central London with a modern design, reflecting the organisation’s evolving culture and values.
The project at Devonshire Square was successfully delivered on time despite complex logistical and technical challenges. As the first contractor on site, AIS identified and resolved numerous base build difficulties, adapting designs accordingly. Restricted access and strict delivery schedules required weekend-only logistics.A standout feature was the curved forms and components integrated within the Optima glazing system and the mesh-secured lobby.
Clear, consistent communication through daily team briefings was central to the project’s success, driving collaboration, innovation, and problem-solving, ultimately ensuring quality, reducing risk, and maintaining programme certainty for tenant readiness and compliance with accessibility standards.”
- Location: London, England
- Date completed: 2025
- Size: 12,000 square feet
- Design: AIS Workplace
