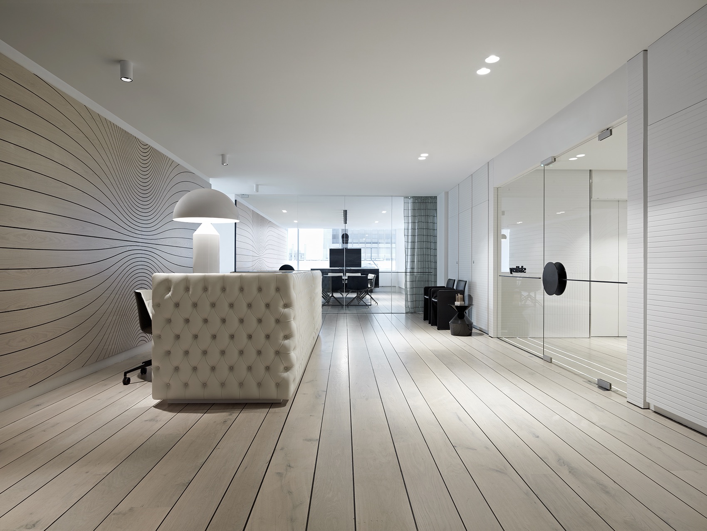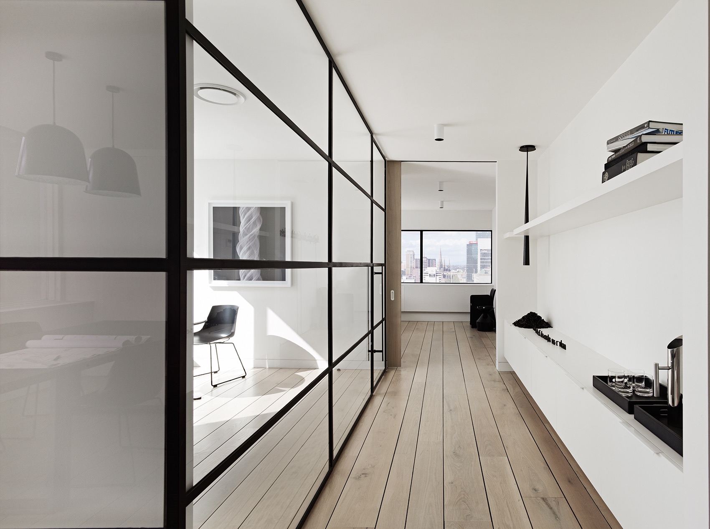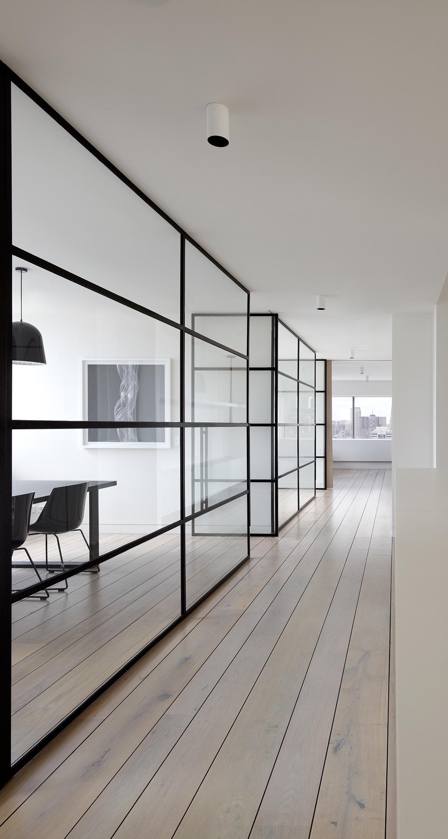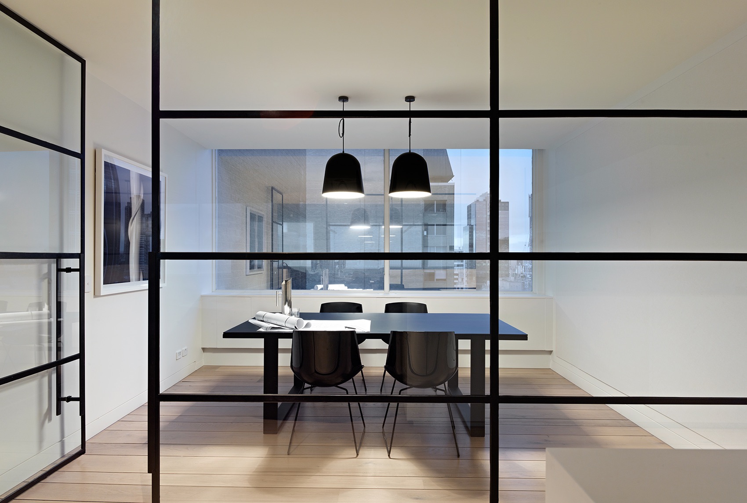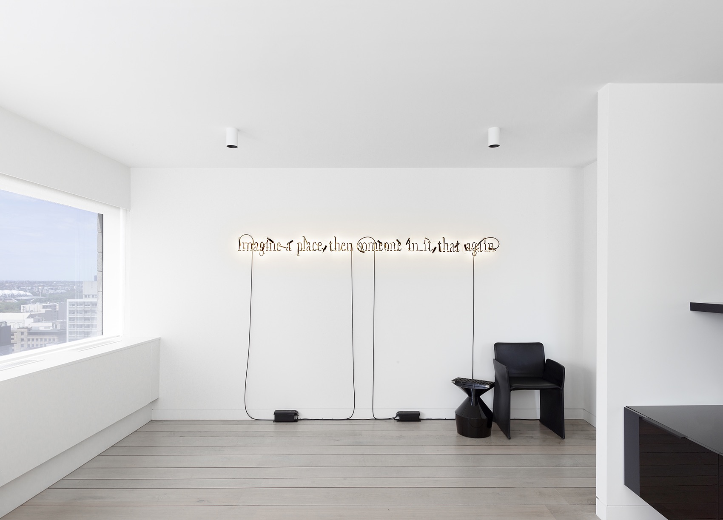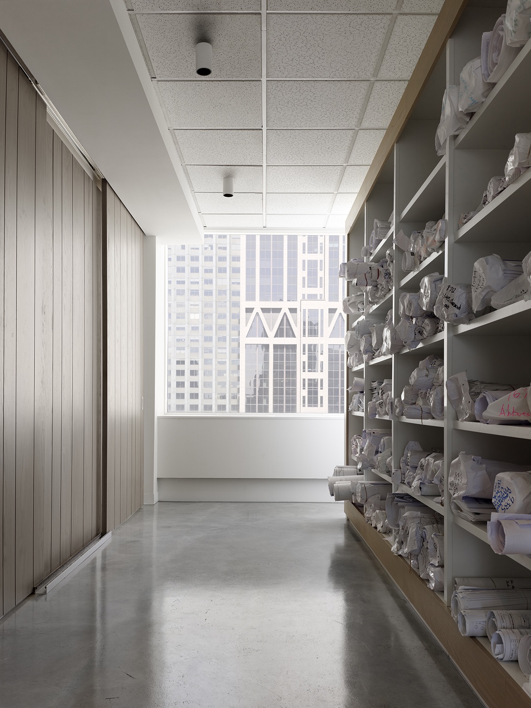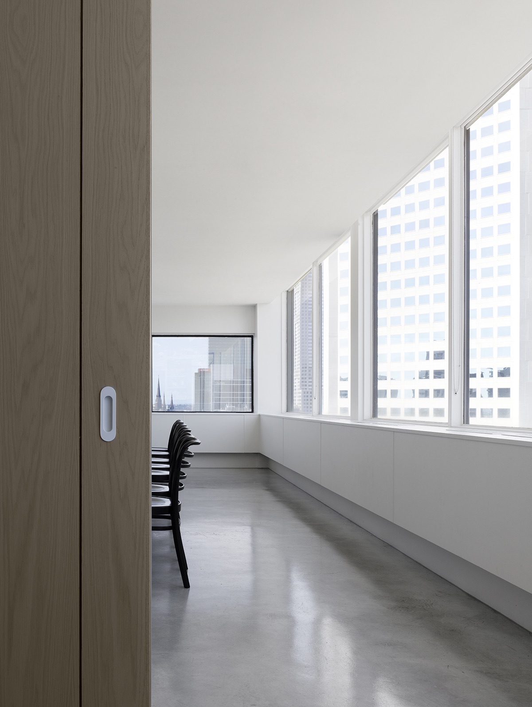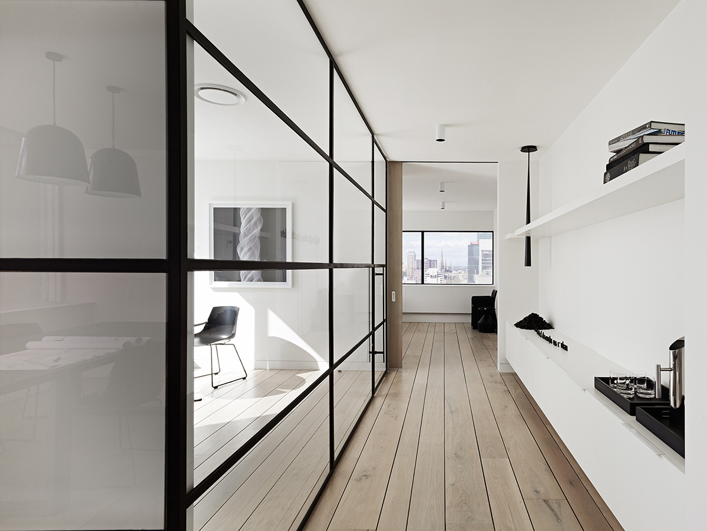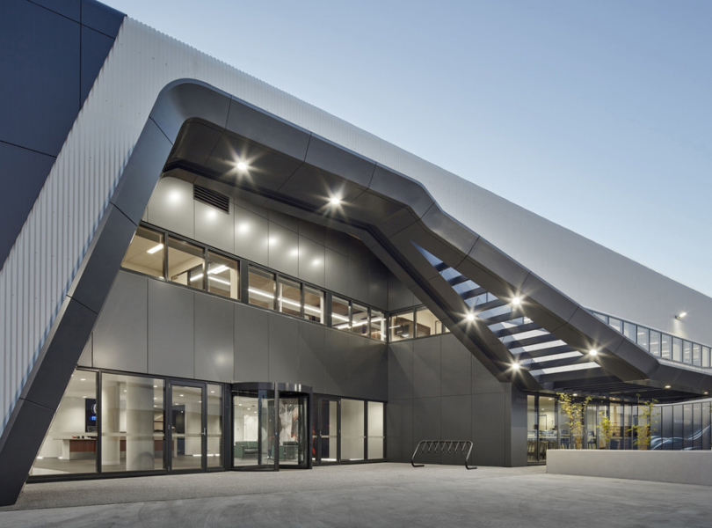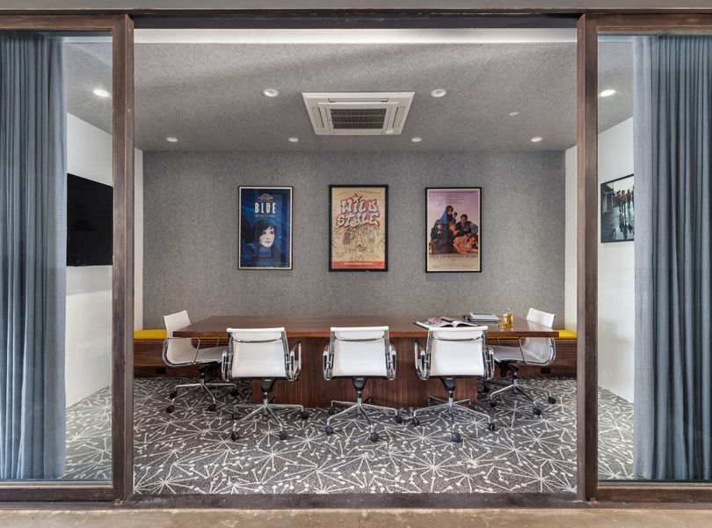A Look Inside Slattery’s Elegant New Melbourne Office
A team of architects and designers from architectural firm Elenberg Fraser recently designed a new office for property advisory firm Slattery in Melbourne, Australia.
“While Elenberg Fraser’s studio design focused tightly on the themes in Tron 1, particularly the point at which the third dimension is constructed, Slattery’s new fitout embraces the innovation and luxury of the uniforms and vehicles of Tron Legacy. We can confirm the rumour that Elenberg Fraser had designed and specified latex reception wear (non-gender specific, obviously), we love the interaction between people and space – as always one thing needs the other.
In the same building as our studio, Slattery Australia’s office feels a world away. Way up above us on level 13, it is certainly heavenly up there – blonde timber floors flow up onto the walls, embedded graphics are linear curves and a collection of young artists is installed throughout the space including works from Joseph Kosuth, Emily Floyd and Daniel Crooks. Meeting room doors bring a touch of New York loft style with their black, steel frames and the working environment is a high-key, white, light space.
The design reflects our reading of a company, that’s come of age. One that we have been actively involved with for 14 years, since our first project. As Elenberg Fraser have moved into late adolescence, Slattery Australia have become real adults.”
- Location: Melbourne, Australia
- Design: Elenberg Fraser
- Photos: Peter Clarke
